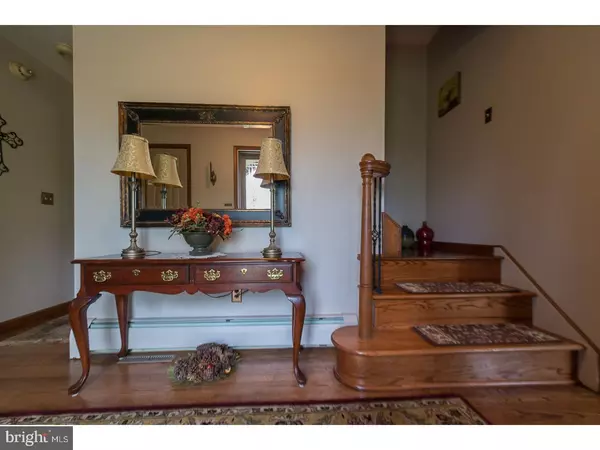$360,000
$359,900
For more information regarding the value of a property, please contact us for a free consultation.
4 Beds
3 Baths
2,264 SqFt
SOLD DATE : 12/29/2017
Key Details
Sold Price $360,000
Property Type Single Family Home
Sub Type Detached
Listing Status Sold
Purchase Type For Sale
Square Footage 2,264 sqft
Price per Sqft $159
Subdivision Bougher Hill Estates
MLS Listing ID 1004257351
Sold Date 12/29/17
Style Traditional,Tudor
Bedrooms 4
Full Baths 2
Half Baths 1
HOA Y/N N
Abv Grd Liv Area 2,264
Originating Board TREND
Year Built 1989
Annual Tax Amount $6,643
Tax Year 2017
Lot Size 3.010 Acres
Acres 3.01
Lot Dimensions 3.01 ACRES
Property Description
Setting on 3 private wooded acres at the end of a cul-de-sac & bordering a 200-acre wildlife sanctuary, you will find this 4 BR, 2 1/2 bath English Tudor. The 1st floor features center foyer, spacious living room, formal dining room & family room w/brick woodburning fireplace, all w/oak hardwood floors. The oak kitchen features granite countertops, double oven, dishwasher, microwave & tile floor. The laundry area, a half bath & big pantry are also on the 1st floor. The 2nd floor features Brazilian cherry floors, master suite w/ensuite bath (shower only), granite vanity top, & walk-in closet. Three more bedrooms & a full bath are also on the 2nd floor. Full walk-out basement is unfinished. Two-car oversized garage plus a large storage shed. Huge Trex deck overlooking the backyard & woods. Oil hot water baseboard heat, central air, security system. New roof being installed prior to closing. Owner is a licensed REALTOR.
Location
State PA
County Northampton
Area Williams Twp (12436)
Zoning A
Direction Southwest
Rooms
Other Rooms Living Room, Dining Room, Primary Bedroom, Bedroom 2, Bedroom 3, Kitchen, Family Room, Bedroom 1, Laundry, Other, Attic
Basement Full, Unfinished, Outside Entrance
Interior
Interior Features Primary Bath(s), Butlers Pantry, Ceiling Fan(s), Wood Stove, Breakfast Area
Hot Water S/W Changeover
Heating Oil, Hot Water
Cooling Central A/C
Flooring Wood, Tile/Brick
Fireplaces Number 1
Fireplaces Type Brick
Equipment Built-In Range, Dishwasher, Refrigerator
Fireplace Y
Appliance Built-In Range, Dishwasher, Refrigerator
Heat Source Oil
Laundry Main Floor
Exterior
Exterior Feature Deck(s)
Garage Spaces 5.0
Utilities Available Cable TV
Water Access N
Roof Type Pitched,Shingle
Accessibility None
Porch Deck(s)
Attached Garage 2
Total Parking Spaces 5
Garage Y
Building
Lot Description Cul-de-sac, Sloping, Trees/Wooded, Front Yard, Rear Yard, SideYard(s)
Story 2
Foundation Concrete Perimeter
Sewer Public Sewer
Water Public
Architectural Style Traditional, Tudor
Level or Stories 2
Additional Building Above Grade, Shed
New Construction N
Others
Senior Community No
Tax ID P9-13-32-0836
Ownership Fee Simple
Security Features Security System
Acceptable Financing Conventional, VA, FHA 203(b)
Listing Terms Conventional, VA, FHA 203(b)
Financing Conventional,VA,FHA 203(b)
Read Less Info
Want to know what your home might be worth? Contact us for a FREE valuation!

Our team is ready to help you sell your home for the highest possible price ASAP

Bought with Diane M Redmond • RE/MAX Legacy

"My job is to find and attract mastery-based agents to the office, protect the culture, and make sure everyone is happy! "







