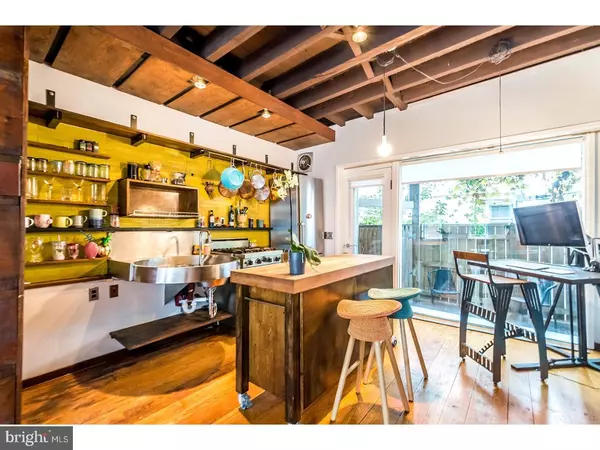$625,000
$648,000
3.5%For more information regarding the value of a property, please contact us for a free consultation.
3 Beds
2 Baths
1,320 SqFt
SOLD DATE : 12/19/2017
Key Details
Sold Price $625,000
Property Type Single Family Home
Sub Type Twin/Semi-Detached
Listing Status Sold
Purchase Type For Sale
Square Footage 1,320 sqft
Price per Sqft $473
Subdivision Fitler Square
MLS Listing ID 1001225637
Sold Date 12/19/17
Style Contemporary
Bedrooms 3
Full Baths 2
HOA Y/N N
Abv Grd Liv Area 1,320
Originating Board TREND
Year Built 1950
Annual Tax Amount $5,727
Tax Year 2017
Lot Size 577 Sqft
Acres 0.01
Lot Dimensions 18X31
Property Description
This open concept, 3 bedroom, 2 bath townhome is a unique architectural masterpiece on one of Fitler Square's loveliest tree-lined blocks. Renowned architect Anne Tyng designed this home for herself and applied her ideas of space-frame architecture, showcasing "interlocking geometric patterns to create light-filled, inhabitable spaces." (NY Times, May 1, 2012). Character and details abound, including wide-plank hardwood floors throughout, 10' to 11' ceilings, open stairs with industrial mesh screens (originally used by Tyng when designing the Yale Art Gallery), big windows with spectacular south-facing light, and a small rear patio and shaded side patio. Tyng designed this home to be livable--just well thought out. The (1st floor) is a totally open living and dining space with a stainless kitchen and a solid butcher block island with ample drawer space. Large circular sink, Viking range/oven, and Liebherr fridge. 10' exposed ceiling, very cool lighting, and a huge window overlooking the brick patio. The (2nd floor) offers one bedroom with nice closets and 3 windows on 2 exposures. Plus a smaller bedroom with Murphy bed and closet; a perfect office, guest room, or nursery. There is a tile bath with double vanity, tub and stall shower. The (3rd floor) is an original mid-century modern showcase. Exposed brick and beams, slate wood burning fireplace, built-in seating, and glass doors (frosted for privacy and light, but with the top clear for views) on all 4 corners, SE, SW, NE, and NW; each with a small Juliet Balcony. And skyline views (full Center City Skyline view in the winter, lush tree-top view in summer). Steps up to a private sleeping area with a direct view of tree canopy to the east and sweeping skyline views to the west (in the winter it is all panoramic views). You should feel it to really appreciate it. The bedroom has big closets and a European style full bath (that could be a more traditional half bath if preferred). The Nice big full basement with excellent ceiling height. Nest thermostat. This important home enjoys an A location. A tree-lined block in the most desirable and lovely Fitler Square neighborhood. Convenient walk to restaurants; coffee shops; dog park; Schuylkill River Park, Trail, and Boardwalk; super-market, Penn, HUP, CHOP, Drexel, and more. In the Greenfield School Catchment and less than 1 block from TPS.
Location
State PA
County Philadelphia
Area 19146 (19146)
Zoning RSA5
Direction South
Rooms
Other Rooms Living Room, Dining Room, Primary Bedroom, Bedroom 2, Kitchen, Bedroom 1
Basement Full
Interior
Interior Features Exposed Beams
Hot Water Natural Gas
Heating Gas, Forced Air
Cooling Central A/C
Fireplaces Number 1
Fireplaces Type Brick, Stone
Fireplace Y
Heat Source Natural Gas
Laundry Main Floor, Basement
Exterior
Exterior Feature Deck(s), Porch(es)
Water Access N
Accessibility None
Porch Deck(s), Porch(es)
Garage N
Building
Lot Description Rear Yard, SideYard(s)
Story 3+
Sewer Public Sewer
Water Public
Architectural Style Contemporary
Level or Stories 3+
Additional Building Above Grade
Structure Type 9'+ Ceilings
New Construction N
Schools
Elementary Schools Albert M. Greenfield School
School District The School District Of Philadelphia
Others
Senior Community No
Tax ID 081102600
Ownership Fee Simple
Read Less Info
Want to know what your home might be worth? Contact us for a FREE valuation!

Our team is ready to help you sell your home for the highest possible price ASAP

Bought with Kelly D Patrizio • Coldwell Banker Realty
"My job is to find and attract mastery-based agents to the office, protect the culture, and make sure everyone is happy! "







