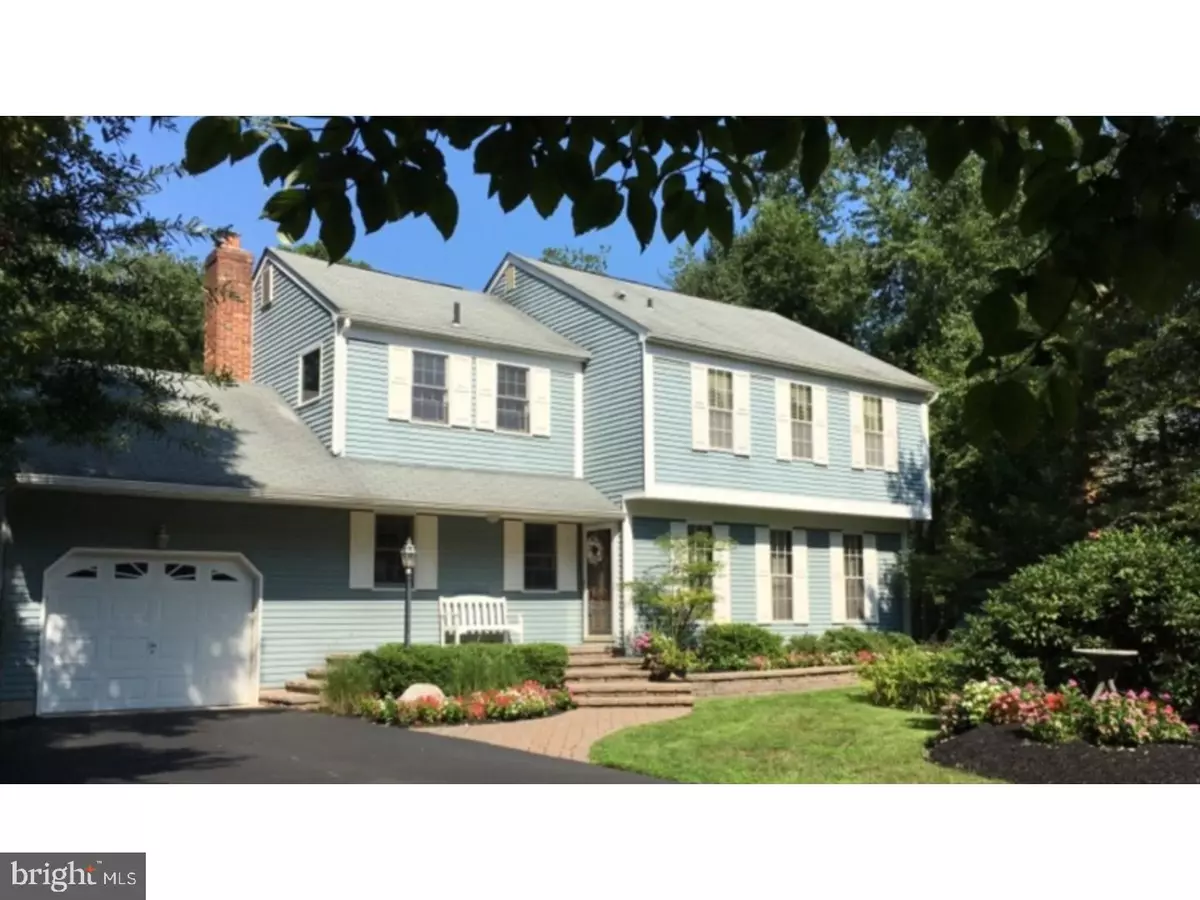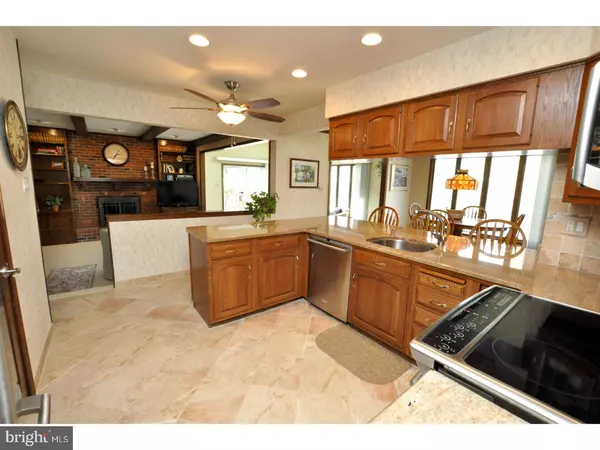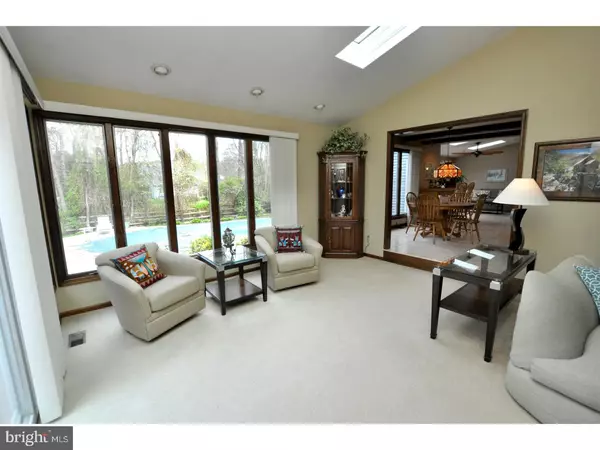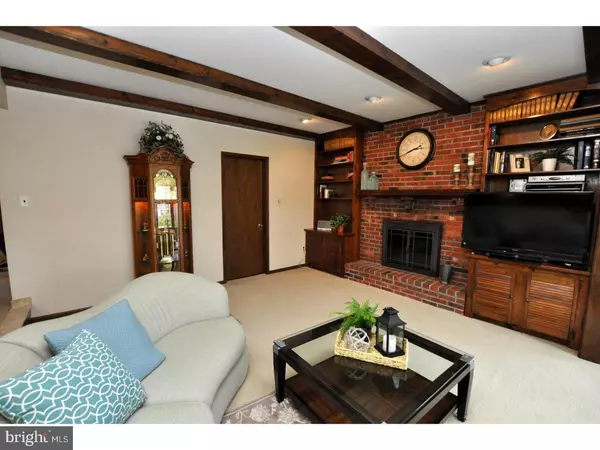$365,000
$369,900
1.3%For more information regarding the value of a property, please contact us for a free consultation.
4 Beds
3 Baths
2,600 SqFt
SOLD DATE : 10/03/2017
Key Details
Sold Price $365,000
Property Type Single Family Home
Sub Type Detached
Listing Status Sold
Purchase Type For Sale
Square Footage 2,600 sqft
Price per Sqft $140
Subdivision Sherwood Forest
MLS Listing ID 1000420703
Sold Date 10/03/17
Style Colonial
Bedrooms 4
Full Baths 2
Half Baths 1
HOA Fees $18/ann
HOA Y/N Y
Abv Grd Liv Area 2,600
Originating Board TREND
Year Built 1978
Annual Tax Amount $9,492
Tax Year 2016
Lot Size 0.350 Acres
Acres 0.35
Property Description
Now is the time to make this one of a kind home in desirable Sherwood Forest your own. You can move in just in time for the start of the new school year and take advantage of the gorgeous heated Gunite pool well into fall. The first floor has been re-designed with an emphasis on quality and living. The kitchen features granite counter tops, stainless steel Electrolux appliances, stone back splash and tile floor. The location of the kitchen gives you a great view of the backyard and allows you to be part of the extended family room which boasts a stone fireplace with built in shelving, beamed ceiling and Anderson sliding doors. This room flows nicely into the eating area of the kitchen and into yet another comfortable living space. There are skylights which add much natural light to accent the detail and craftsmanship of this unique home. There is the first of 2 beautifully appointed full baths located conveniently near another set of sliding doors leading to a 2nd deck. Off the deck is a completely redone Gunite pool with spectacular hardscaping. The two decks are surrounded by landscaping that will delight any gardener. Much love and care has been put into this outdoor oasis and has created lasting memories with many more to come for you, the the new homeowners. Back inside there is much more to discover. Also on the main level there is a living room, dining room, updated half bath, and the relocated laundry room transformed into a small office. Hookups remain to easily convert back. The second floor has 4 nicely sized bedrooms, and another lovely renovated full bath. There is a walk in closet in the 2nd bedroom (in addition to 2 other closets) where a 2nd full bath for this level could be added as it backs to the plumbing from the other bath. As you tour this lovely home you will notice the custom window treatments, ceiling fans and attention to detail the homeowners have taken. They have maintained both the inside and outside meticulously. Newer windows, brand new heating system, and Gunite pool are just a few reasons to come for a visit. The community of Sherwood Forest offers lakes for swimming and fishing, tennis courts, playgrounds and an outdoor gazebo/cooking area perfect for gathering at the lake. Medford Schools are highly ranked and the quaint town of Medford hosts parades, festivals, and offers shopping and dining. What are you waiting for...make your appointment today.
Location
State NJ
County Burlington
Area Medford Twp (20320)
Zoning VRD
Rooms
Other Rooms Living Room, Dining Room, Primary Bedroom, Bedroom 2, Bedroom 3, Kitchen, Family Room, Bedroom 1, Attic
Interior
Interior Features Kitchen - Island, Butlers Pantry, Skylight(s), Ceiling Fan(s), Sprinkler System, Exposed Beams, Dining Area
Hot Water Oil
Cooling Central A/C
Flooring Fully Carpeted, Tile/Brick, Stone
Fireplaces Number 1
Fireplaces Type Brick, Gas/Propane
Equipment Cooktop, Dishwasher, Disposal, Energy Efficient Appliances, Built-In Microwave
Fireplace Y
Appliance Cooktop, Dishwasher, Disposal, Energy Efficient Appliances, Built-In Microwave
Heat Source Oil
Laundry Main Floor
Exterior
Exterior Feature Deck(s), Patio(s)
Garage Spaces 4.0
Fence Other
Pool In Ground
Amenities Available Tennis Courts, Tot Lots/Playground
Water Access N
Accessibility None
Porch Deck(s), Patio(s)
Attached Garage 1
Total Parking Spaces 4
Garage Y
Building
Story 2
Sewer Public Sewer
Water Public
Architectural Style Colonial
Level or Stories 2
Additional Building Above Grade, Shed
New Construction N
Schools
Elementary Schools Milton H Allen
Middle Schools Medford Township Memorial
School District Medford Township Public Schools
Others
HOA Fee Include Common Area Maintenance
Senior Community No
Tax ID 20-02703 03-00011
Ownership Fee Simple
Read Less Info
Want to know what your home might be worth? Contact us for a FREE valuation!

Our team is ready to help you sell your home for the highest possible price ASAP

Bought with Puneet Saigal • RE/MAX ONE Realty
"My job is to find and attract mastery-based agents to the office, protect the culture, and make sure everyone is happy! "







