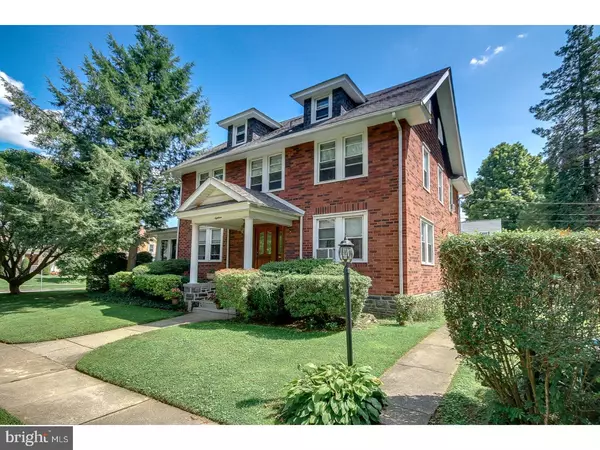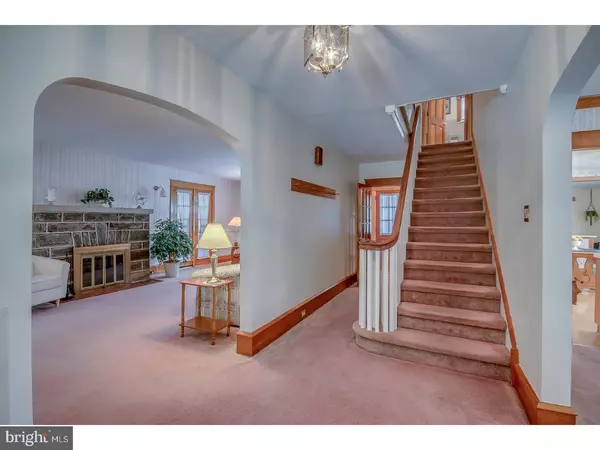$245,000
$245,000
For more information regarding the value of a property, please contact us for a free consultation.
4 Beds
3 Baths
3,684 SqFt
SOLD DATE : 12/21/2017
Key Details
Sold Price $245,000
Property Type Single Family Home
Sub Type Detached
Listing Status Sold
Purchase Type For Sale
Square Footage 3,684 sqft
Price per Sqft $66
Subdivision None Available
MLS Listing ID 1000382961
Sold Date 12/21/17
Style Colonial
Bedrooms 4
Full Baths 2
Half Baths 1
HOA Y/N N
Abv Grd Liv Area 3,684
Originating Board TREND
Year Built 1929
Annual Tax Amount $8,336
Tax Year 2017
Lot Size 0.294 Acres
Acres 0.29
Lot Dimensions 90X144
Property Description
Welcome to this beautiful very unique home with so much to offer! This elegant and very spacious brick and stone colonial home has over 3,000 sq feet of living space. As you pull up to the home you will notice a very quiet street, nice landscaping and a beautiful front entrance which will welcome you inside. As you enter into the foyer with ceramic tile and a gorgeous center hall staircase. To the left you will see a very spacious living room with a woodburning fireplace and a door leading to an enclosed porch with lots of windows. To the right of the foyer there is an oversized formal dining room with a storage closet, chair rail molding and plenty of windows, this room would be great for family gatherings! Well if you like to cook this kitchen would be for you,it is very large with plenty of counter space,newer floors, a beautiful window that lets in lots of natural sunlight, recessed lighting, built in microwave and dishwasher. The kitchen leads into a nice family room with separate storage space and laundry room as well as sliders to a large back deck. Also a powder room on the main level for your convenience. Second floor offers four large bedrooms, hall bath with ceramic tile and newer vanity sink. Center hall also has walk up access to unfinished attic with two separate rooms. Also on this level is an additional room which has built in cabinet storage or this extra room can also be used as an office. Basement is partially finished with custom built in cabinetry and also includes a full bath with shower stall. The unfinished part of the basement includes a workbench and utility sink also with plenty of storage space. Other special features to this home include; Newer roof, replacement windows throughout and upgraded electric,walk in attic, newer water heater, 1 car garage, large back yard, 200 Amp Electric, beautiful wood detail throughout the house, Central air only in back part of house. Close to transportation and shopping areas! This is an amazing home you will not want to miss! Come take a look and make this home yours!!
Location
State PA
County Delaware
Area Aldan Boro (10401)
Zoning RES
Rooms
Other Rooms Living Room, Dining Room, Primary Bedroom, Bedroom 2, Bedroom 3, Kitchen, Family Room, Basement, Bedroom 1, Sun/Florida Room, Laundry, Other, Attic
Basement Full
Interior
Interior Features Ceiling Fan(s), Stall Shower, Kitchen - Eat-In
Hot Water Natural Gas
Heating Hot Water
Cooling Central A/C, Wall Unit
Flooring Wood, Fully Carpeted, Tile/Brick
Fireplaces Number 1
Fireplaces Type Stone
Equipment Cooktop, Built-In Range, Dishwasher, Refrigerator, Energy Efficient Appliances, Built-In Microwave
Fireplace Y
Window Features Replacement
Appliance Cooktop, Built-In Range, Dishwasher, Refrigerator, Energy Efficient Appliances, Built-In Microwave
Heat Source Natural Gas
Laundry Main Floor
Exterior
Exterior Feature Deck(s), Porch(es)
Garage Spaces 4.0
Utilities Available Cable TV
Water Access N
Roof Type Pitched,Shingle
Accessibility None
Porch Deck(s), Porch(es)
Total Parking Spaces 4
Garage Y
Building
Lot Description Corner, Level, Open, Front Yard, Rear Yard, SideYard(s)
Story 2
Sewer Public Sewer
Water Public
Architectural Style Colonial
Level or Stories 2
Additional Building Above Grade, Shed
Structure Type 9'+ Ceilings
New Construction N
Schools
High Schools Penn Wood
School District William Penn
Others
Senior Community No
Tax ID 01-00-00975-00
Ownership Fee Simple
Acceptable Financing Conventional, FHA 203(b)
Listing Terms Conventional, FHA 203(b)
Financing Conventional,FHA 203(b)
Read Less Info
Want to know what your home might be worth? Contact us for a FREE valuation!

Our team is ready to help you sell your home for the highest possible price ASAP

Bought with Roger Garbett • Keller Williams Real Estate Tri-County

"My job is to find and attract mastery-based agents to the office, protect the culture, and make sure everyone is happy! "







