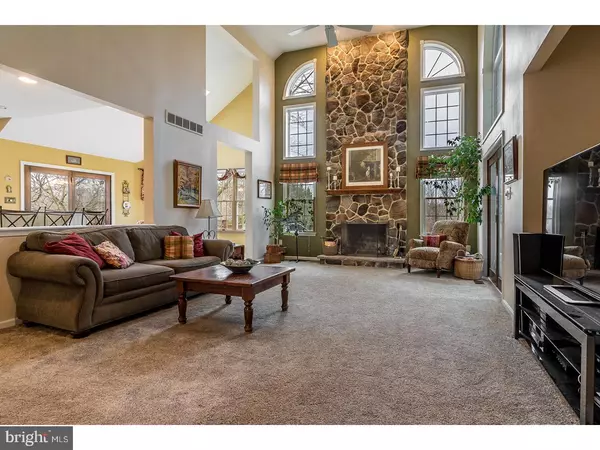$570,000
$598,000
4.7%For more information regarding the value of a property, please contact us for a free consultation.
5 Beds
5 Baths
4,956 SqFt
SOLD DATE : 12/20/2017
Key Details
Sold Price $570,000
Property Type Single Family Home
Sub Type Detached
Listing Status Sold
Purchase Type For Sale
Square Footage 4,956 sqft
Price per Sqft $115
Subdivision Estates At Muirfield
MLS Listing ID 1000339473
Sold Date 12/20/17
Style Colonial
Bedrooms 5
Full Baths 3
Half Baths 2
HOA Fees $58/ann
HOA Y/N Y
Abv Grd Liv Area 3,630
Originating Board TREND
Year Built 1996
Annual Tax Amount $18,879
Tax Year 2017
Lot Size 1.479 Acres
Acres 1.48
Lot Dimensions 00X00
Property Description
A truly amazing estate in the much sought-after Medford community Estates at Muirfield. Priced at below the assessed value, this property has been recently refreshed and updated, including new carpeting and painting in many areas! The location of this property is unique: set at the end of a gorgeous cul-de-sac on a large 1.5 acre lot that is adjacent to open space; it provides privacy and gorgeous vistas, yet still remains connected to the family-friendly Muirfield neighborhood. This property is minutes from Route 70 with easy access to Philadelphia and All Shore Points. Enter into the sun-filled foyer with hardwood flooring and soaring ceilings. Entertain like none other in the huge family room with a cathedral ceiling and stunning stone fireplace. Directly off of the family room is a large screened-in porch. The Large Kitchen is comprised of high-end cabinetry, granite countertops, large island with barstool seating and an amazing breakfast room with a vaulted ceiling and skylights overlooking the private backyard. The classic study has double glass doors and a perfect amount of space for all your office needs. The Upper level features 5 bedrooms and 3 full baths. The master suite is something out of a magazine with a tray ceiling, large closets, sitting room and and an amazing master bath with a whirpool tub, shower stall and double vanity. 2 of the bedrooms have a jack and jill bath as well. The lower level is beautifully finished with a custom bar, powder room, office, and game room. Enjoy the outdoors and relax on the deck in the most private of settings in this gorgeous outdoor space. Some of the other great features to this home include a 3 car garage, alarm system, Anderson windows and a private well for the sprinkler system. A stunning home, in an amazing neighborhood, in the best location....Come see it today!
Location
State NJ
County Burlington
Area Medford Twp (20320)
Zoning RS-1
Rooms
Other Rooms Living Room, Dining Room, Primary Bedroom, Bedroom 2, Bedroom 3, Bedroom 5, Kitchen, Family Room, Bedroom 1, Study, Sun/Florida Room, Laundry, Other
Basement Full, Fully Finished
Interior
Interior Features Kitchen - Island, Ceiling Fan(s), Kitchen - Eat-In
Hot Water Natural Gas
Heating Forced Air
Cooling Central A/C
Flooring Wood, Fully Carpeted, Tile/Brick
Fireplaces Number 1
Equipment Oven - Self Cleaning, Dishwasher, Disposal
Fireplace Y
Appliance Oven - Self Cleaning, Dishwasher, Disposal
Heat Source Natural Gas
Laundry Main Floor
Exterior
Exterior Feature Deck(s)
Garage Spaces 6.0
Waterfront N
Water Access N
Roof Type Shingle
Accessibility None
Porch Deck(s)
Parking Type Attached Garage
Attached Garage 3
Total Parking Spaces 6
Garage Y
Building
Lot Description Cul-de-sac
Story 2
Sewer Public Sewer
Water Public
Architectural Style Colonial
Level or Stories 2
Additional Building Above Grade, Below Grade
Structure Type Cathedral Ceilings
New Construction N
Schools
High Schools Shawnee
School District Lenape Regional High
Others
Senior Community No
Tax ID 20-00905-00013 17
Ownership Fee Simple
Read Less Info
Want to know what your home might be worth? Contact us for a FREE valuation!

Our team is ready to help you sell your home for the highest possible price ASAP

Bought with Valerie Bertsch • BHHS Fox & Roach-Medford

"My job is to find and attract mastery-based agents to the office, protect the culture, and make sure everyone is happy! "







