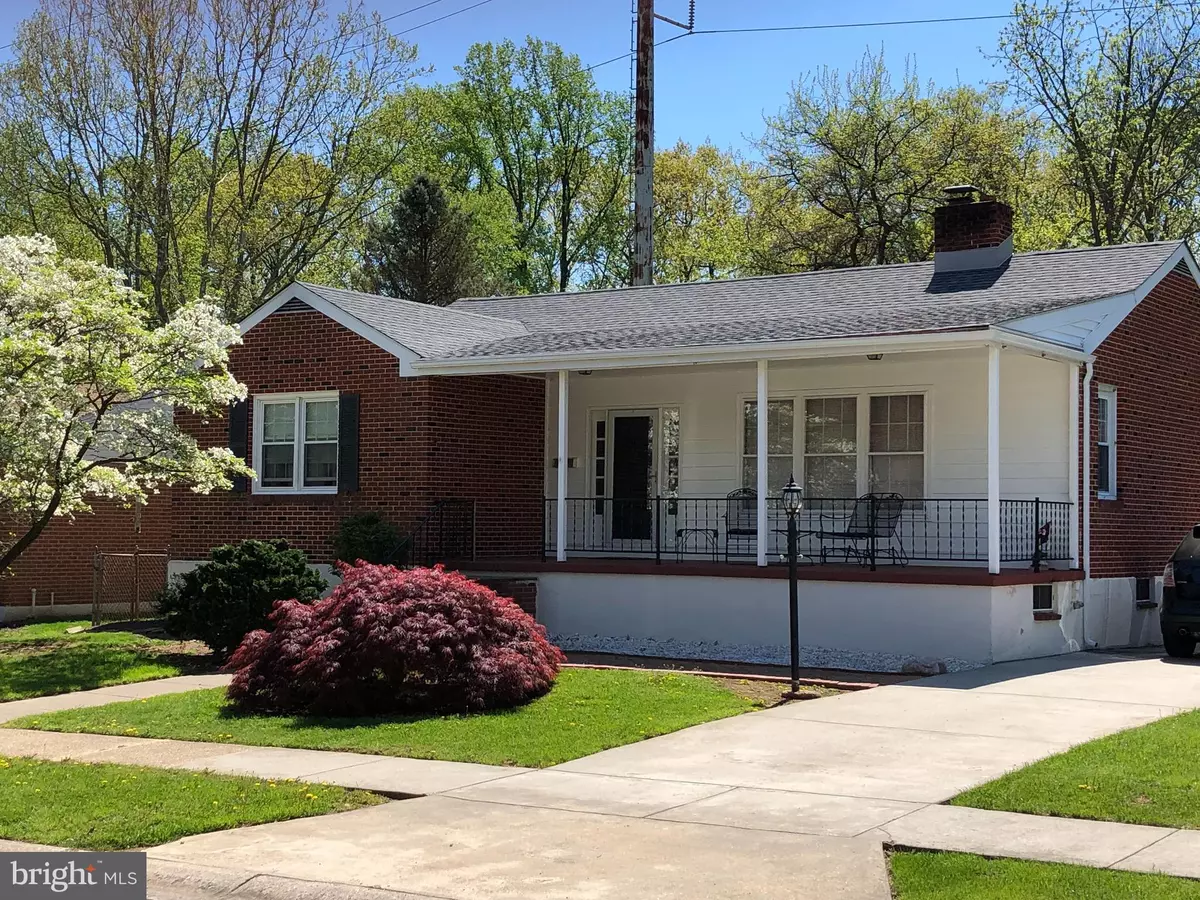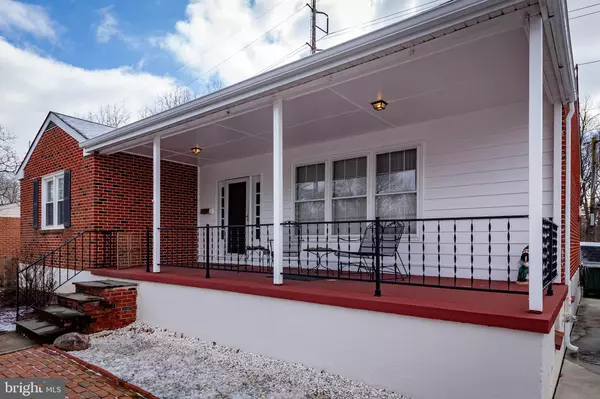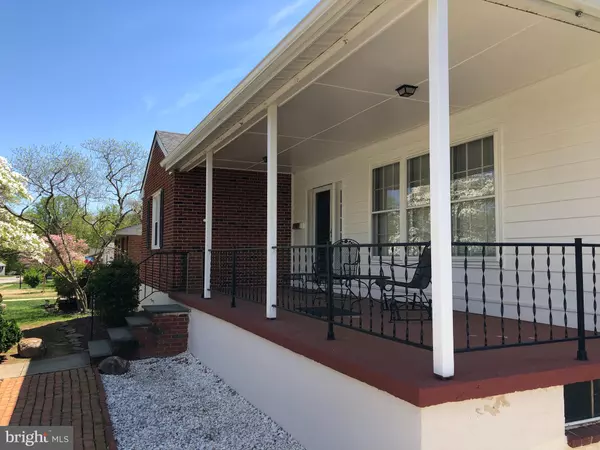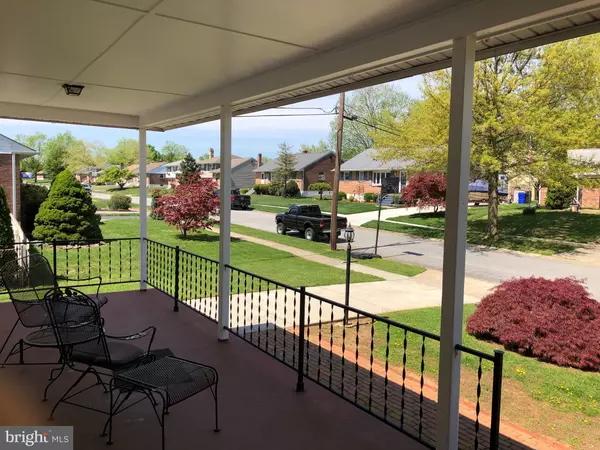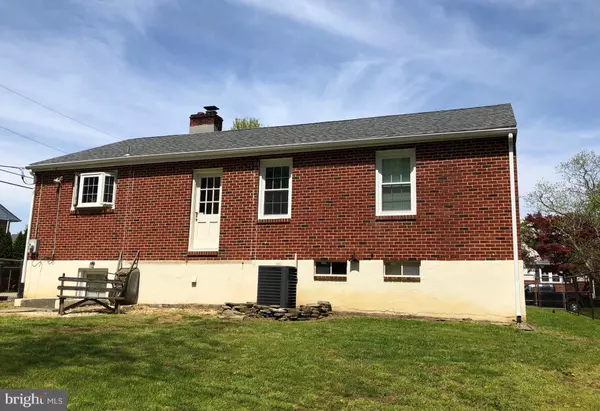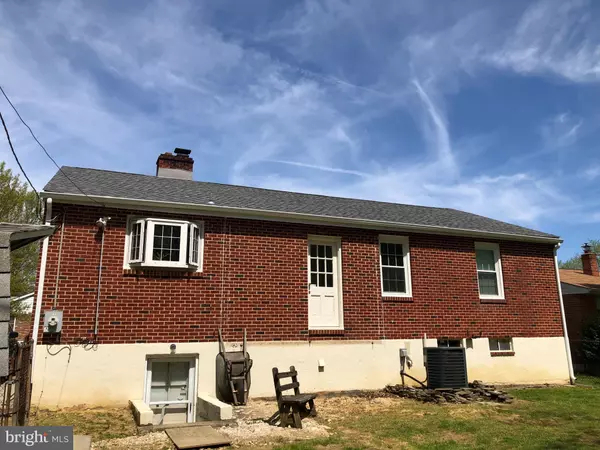$190,900
$200,000
4.5%For more information regarding the value of a property, please contact us for a free consultation.
3 Beds
2 Baths
2,400 SqFt
SOLD DATE : 11/25/2019
Key Details
Sold Price $190,900
Property Type Single Family Home
Sub Type Detached
Listing Status Sold
Purchase Type For Sale
Square Footage 2,400 sqft
Price per Sqft $79
Subdivision Klair Estates
MLS Listing ID DENC417372
Sold Date 11/25/19
Style Ranch/Rambler
Bedrooms 3
Full Baths 1
Half Baths 1
HOA Y/N N
Abv Grd Liv Area 1,800
Originating Board BRIGHT
Year Built 1966
Annual Tax Amount $1,964
Tax Year 2018
Lot Size 7,405 Sqft
Acres 0.17
Lot Dimensions 80.00 x 109.50
Property Description
Absolutely charming 3 bedroom, 1 Full bath, 2 and one-half bath, all brick semi custom ranch home with full basement with walk-up. This home has the ease of one floor living with spacious living/family room and ample storage. Enjoy a morning cup of coffee while reading the paper on the warm and inviting front porch. This home boasts an open combination kitchen and dining area, hardwood floors, beautiful brick wood burning fireplace in the living room and a fenced in back yard. Owners were in the process of renovating this home and now are going to sell. Completed work and updates to date include big items such as a new heating and cooling system, water heater, windows and roof. This home is being sold "As Is" and is a solid, quality built home that is ideal for someone looking to do finish work and upgrades. Schedule your tour today!
Location
State DE
County New Castle
Area Elsmere/Newport/Pike Creek (30903)
Zoning NC6.5
Direction Northwest
Rooms
Other Rooms Living Room, Primary Bedroom, Bedroom 2, Bedroom 3, Kitchen
Basement Full
Main Level Bedrooms 3
Interior
Interior Features Attic/House Fan, Ceiling Fan(s), Combination Kitchen/Dining, Wood Floors
Hot Water Electric
Heating Heat Pump(s)
Cooling Central A/C
Flooring Hardwood
Fireplaces Number 1
Fireplaces Type Wood
Equipment Cooktop, Oven - Wall, Dishwasher, Refrigerator, Icemaker, Washer, Dryer - Electric
Furnishings No
Fireplace Y
Window Features Insulated
Appliance Cooktop, Oven - Wall, Dishwasher, Refrigerator, Icemaker, Washer, Dryer - Electric
Heat Source Electric
Laundry Basement
Exterior
Exterior Feature Porch(es)
Garage Spaces 3.0
Fence Chain Link
Utilities Available Cable TV
Water Access N
Roof Type Architectural Shingle
Street Surface Black Top
Accessibility None
Porch Porch(es)
Road Frontage State
Total Parking Spaces 3
Garage N
Building
Lot Description Front Yard, Rear Yard, SideYard(s), Sloping
Story 1
Foundation Block
Sewer Public Sewer
Water Public
Architectural Style Ranch/Rambler
Level or Stories 1
Additional Building Above Grade, Below Grade
Structure Type Plaster Walls
New Construction N
Schools
Elementary Schools Forest Oak
Middle Schools Stanton
High Schools Dickinson
School District Red Clay Consolidated
Others
Pets Allowed Y
Senior Community No
Tax ID 08-044.40-218
Ownership Fee Simple
SqFt Source Assessor
Acceptable Financing Cash, Conventional, FHA 203(k)
Horse Property N
Listing Terms Cash, Conventional, FHA 203(k)
Financing Cash,Conventional,FHA 203(k)
Special Listing Condition Short Sale
Pets Allowed Cats OK, Dogs OK
Read Less Info
Want to know what your home might be worth? Contact us for a FREE valuation!

Our team is ready to help you sell your home for the highest possible price ASAP

Bought with Connie M Davis • Meyer & Meyer Realty
"My job is to find and attract mastery-based agents to the office, protect the culture, and make sure everyone is happy! "


