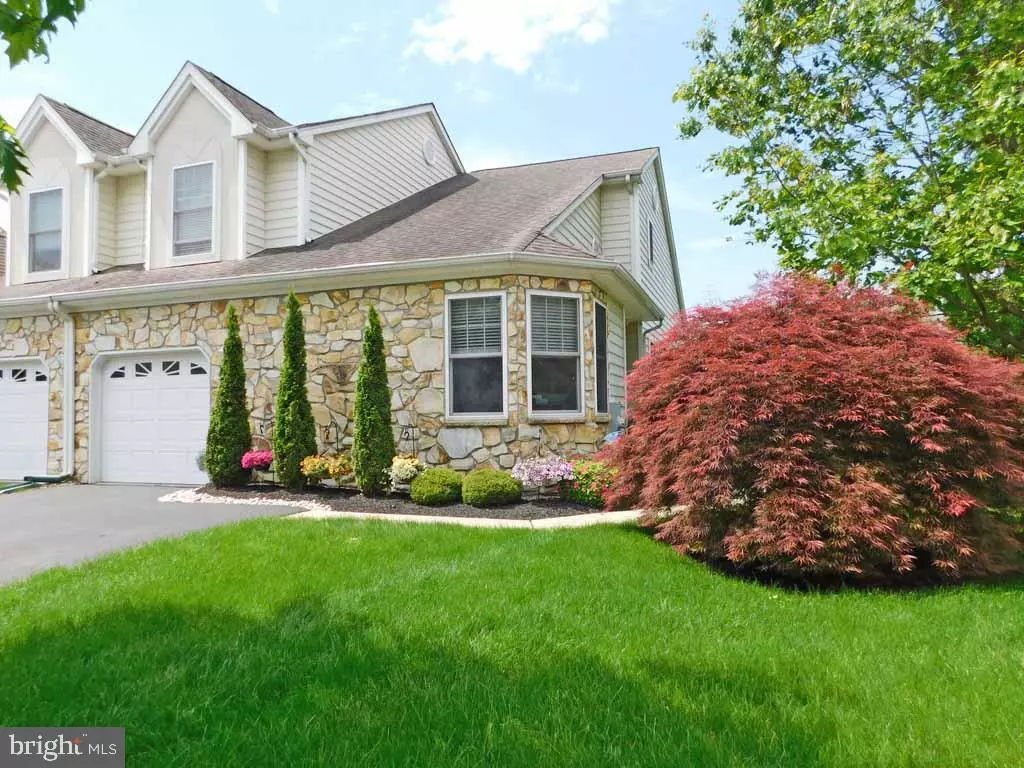$369,900
$369,900
For more information regarding the value of a property, please contact us for a free consultation.
2 Beds
3 Baths
1,798 SqFt
SOLD DATE : 11/22/2019
Key Details
Sold Price $369,900
Property Type Townhouse
Sub Type End of Row/Townhouse
Listing Status Sold
Purchase Type For Sale
Square Footage 1,798 sqft
Price per Sqft $205
Subdivision Ivygreene
MLS Listing ID PABU469048
Sold Date 11/22/19
Style Contemporary
Bedrooms 2
Full Baths 2
Half Baths 1
HOA Fees $160/mo
HOA Y/N Y
Abv Grd Liv Area 1,798
Originating Board BRIGHT
Year Built 2001
Annual Tax Amount $5,554
Tax Year 2018
Lot Size 2,618 Sqft
Acres 0.06
Lot Dimensions 22.00 x 119.00 x Irregular
Property Description
Lovely End-Unit home with Basement in the much sought after Ivygreene. Low taxes, low association fees. This home is situated on a desirable cul-de-sac with a short walk to the community clubhouse, not to mention the location, making living in this community very desirable. The home is beautiful and spotless inside showing true pride of ownership. Appreciate manicured landscaping with specimen plantings leading to your convenient guest porch, plus picturesque entry door with half moon window and a sidelight panel. Greet guests in your formal entry foyer. Adjoining the foyer via french doors is a sun-lit bonus room to use as you please, with tray ceiling, architectural windows and ceiling fan. Into the foyer find a charming powder room with pedestal sink. Enter the Heart of this home to a modern kitchen, with granite counters, 42 inch white cabinetry, gas cooking, under one year young dishwasher and refrigerator/freezer. Close to the kitchen is a full laundry room with ceramic tiled wall space/organizers for your household supplies and interior garage access to easily bring in groceries. Adjoining the kitchen are your spacious Dining Room and Living Room with vaulted ceiling, a ceiling fan and glass slider doors to the deck with retractable awning. Adjoining your main living space is the bright Master Bedroom en-suite, with cathedral ceiling, windows along two walls, ceiling fan, his and hers closets, and private master bathroom. Above the main living area via a curved stairway, find additional living space including a bright second bedroom with ceiling fan and slider closet, a large loft-style multi-purpose room surrounded in natural light and a breezy ceiling fan. Adjoining the Multi-Purpose Loft is a second full bathroom. Completing the second level living is a finished area with door that can be used as a bonus hobby room or as extra storage. Enjoy a tremendous basement with generous ceiling height, waiting to be finished or used for exercising, work space, as-is! The centerpiece of Ivygreene living is the modern Clubhouse for use by residents only. This is a great space with state-of-the-art exercise equipment, a billiard room, card/game room, event room with kitchen! Ivygreene's suburban location is close to so many amenities: country club/golf-course opportunities, upscale shopping, restaurants, movie theaters, libraries, and parks to name a few. The Warminster train station is blocks away supporting easy access to Center City Philadelphia and connections to NYC. A short drive takes you to the quaint culture of Doylestown and New Hope Boroughs with restaurants, boutique shopping, galleries, and local theater. Please stop by and tour this beautiful home. Thanks, Hope
Location
State PA
County Bucks
Area Northampton Twp (10131)
Zoning R
Rooms
Other Rooms Living Room, Dining Room, Primary Bedroom, Bedroom 2, Kitchen, Basement, Foyer, Laundry, Loft, Bathroom 2, Hobby Room, Primary Bathroom, Half Bath
Basement Full, Unfinished
Main Level Bedrooms 1
Interior
Heating Forced Air
Cooling Central A/C
Equipment Dishwasher, Disposal, Dryer, Microwave, Oven - Single, Refrigerator, Stove, Washer, Water Heater
Fireplace N
Appliance Dishwasher, Disposal, Dryer, Microwave, Oven - Single, Refrigerator, Stove, Washer, Water Heater
Heat Source Natural Gas
Laundry Main Floor
Exterior
Garage Garage - Front Entry, Inside Access
Garage Spaces 3.0
Amenities Available Club House, Billiard Room, Fitness Center, Party Room
Waterfront N
Water Access N
Roof Type Composite
Accessibility None
Parking Type Attached Garage, Driveway
Attached Garage 1
Total Parking Spaces 3
Garage Y
Building
Story 1.5
Sewer Public Sewer
Water Public
Architectural Style Contemporary
Level or Stories 1.5
Additional Building Above Grade, Below Grade
New Construction N
Schools
School District Council Rock
Others
Pets Allowed Y
HOA Fee Include Common Area Maintenance,Lawn Maintenance,Snow Removal,Management
Senior Community Yes
Age Restriction 55
Tax ID 31-003-028
Ownership Fee Simple
SqFt Source Estimated
Acceptable Financing Cash, Conventional
Listing Terms Cash, Conventional
Financing Cash,Conventional
Special Listing Condition Standard
Pets Description Cats OK, Dogs OK
Read Less Info
Want to know what your home might be worth? Contact us for a FREE valuation!

Our team is ready to help you sell your home for the highest possible price ASAP

Bought with Steven L Sullivan • RE/MAX Keystone

"My job is to find and attract mastery-based agents to the office, protect the culture, and make sure everyone is happy! "







