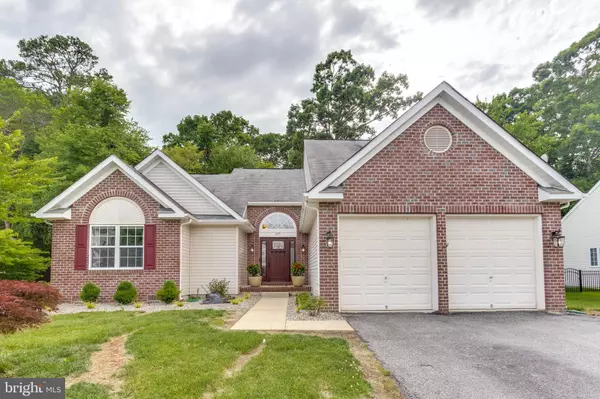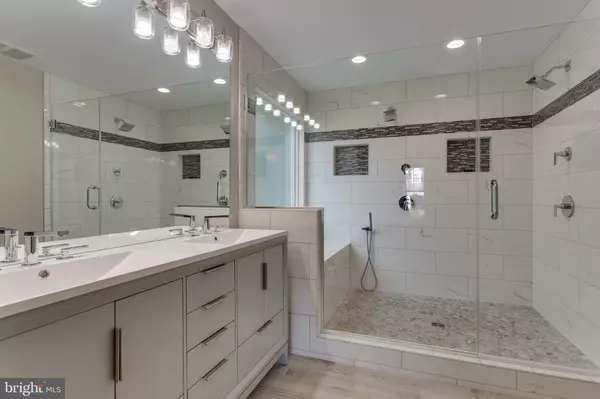$399,999
$400,000
For more information regarding the value of a property, please contact us for a free consultation.
4 Beds
3 Baths
2,342 SqFt
SOLD DATE : 11/15/2019
Key Details
Sold Price $399,999
Property Type Single Family Home
Sub Type Detached
Listing Status Sold
Purchase Type For Sale
Square Footage 2,342 sqft
Price per Sqft $170
Subdivision Clayborne Woods
MLS Listing ID MDQA140888
Sold Date 11/15/19
Style Colonial
Bedrooms 4
Full Baths 2
Half Baths 1
HOA Fees $50/ann
HOA Y/N Y
Abv Grd Liv Area 2,342
Originating Board BRIGHT
Year Built 2000
Annual Tax Amount $3,540
Tax Year 2018
Lot Size 10,080 Sqft
Acres 0.23
Lot Dimensions 0.00 x 0.00
Property Description
Renovated and ready to go! Fantastic brick-front home with luxury re-designed main level master bathroom. Features custom over-sized walk-in multi-spray shower with decorative designer tile, built in bench and frameless glass door. Main level master bedroom suite with walk-in closet, ceiling fan, and a frameless roller door to the master bath. Additional bedroom and half bath on the main level. Updated kitchen with new stainless steel appliances, recessed lighting and a breakfast nook. Dramatic 2-story great room with gas fireplace, hardwood floors and large ceiling fan. Enjoy a morning coffee on the 15x18' screened-in porch addition, featuring cathedral ceilings and a freshly painted deck. Newly renovated upper level hall bath with new vanity, lights and commode. Additional 2 bedrooms upstairs. New furnace and central A/C, new hardwood floors, OWNED propane tank, a new decorative front door, and new river jack stone landscaping. Simply a must see home!
Location
State MD
County Queen Annes
Zoning CMPD
Rooms
Other Rooms Living Room, Kitchen, Family Room, Breakfast Room, Laundry
Main Level Bedrooms 2
Interior
Interior Features Breakfast Area, Ceiling Fan(s), Floor Plan - Open, Primary Bath(s), Recessed Lighting, Pantry, Walk-in Closet(s), Wood Floors, Carpet, Combination Kitchen/Dining, Entry Level Bedroom, Kitchen - Gourmet, Skylight(s)
Hot Water Electric
Heating Heat Pump(s), Heat Pump - Gas BackUp
Cooling Central A/C, Ceiling Fan(s)
Flooring Carpet, Hardwood, Stone, Tile/Brick
Fireplaces Number 1
Fireplaces Type Gas/Propane
Equipment Built-In Microwave, Washer, Dryer, Dishwasher, Refrigerator, Icemaker, Exhaust Fan, Oven/Range - Gas, Water Heater
Fireplace Y
Window Features Double Pane,Screens,Skylights,Transom
Appliance Built-In Microwave, Washer, Dryer, Dishwasher, Refrigerator, Icemaker, Exhaust Fan, Oven/Range - Gas, Water Heater
Heat Source Propane - Owned
Laundry Washer In Unit, Dryer In Unit, Main Floor
Exterior
Exterior Feature Porch(es), Screened, Deck(s)
Parking Features Garage - Front Entry, Garage Door Opener
Garage Spaces 8.0
Water Access N
Accessibility Level Entry - Main
Porch Porch(es), Screened, Deck(s)
Attached Garage 2
Total Parking Spaces 8
Garage Y
Building
Story 2
Foundation Crawl Space
Sewer Public Sewer
Water Public
Architectural Style Colonial
Level or Stories 2
Additional Building Above Grade, Below Grade
Structure Type Cathedral Ceilings
New Construction N
Schools
School District Queen Anne'S County Public Schools
Others
Senior Community No
Tax ID 04-111400
Ownership Fee Simple
SqFt Source Assessor
Special Listing Condition Standard
Read Less Info
Want to know what your home might be worth? Contact us for a FREE valuation!

Our team is ready to help you sell your home for the highest possible price ASAP

Bought with Phillippe Gerdes • Long & Foster Real Estate, Inc.
"My job is to find and attract mastery-based agents to the office, protect the culture, and make sure everyone is happy! "







