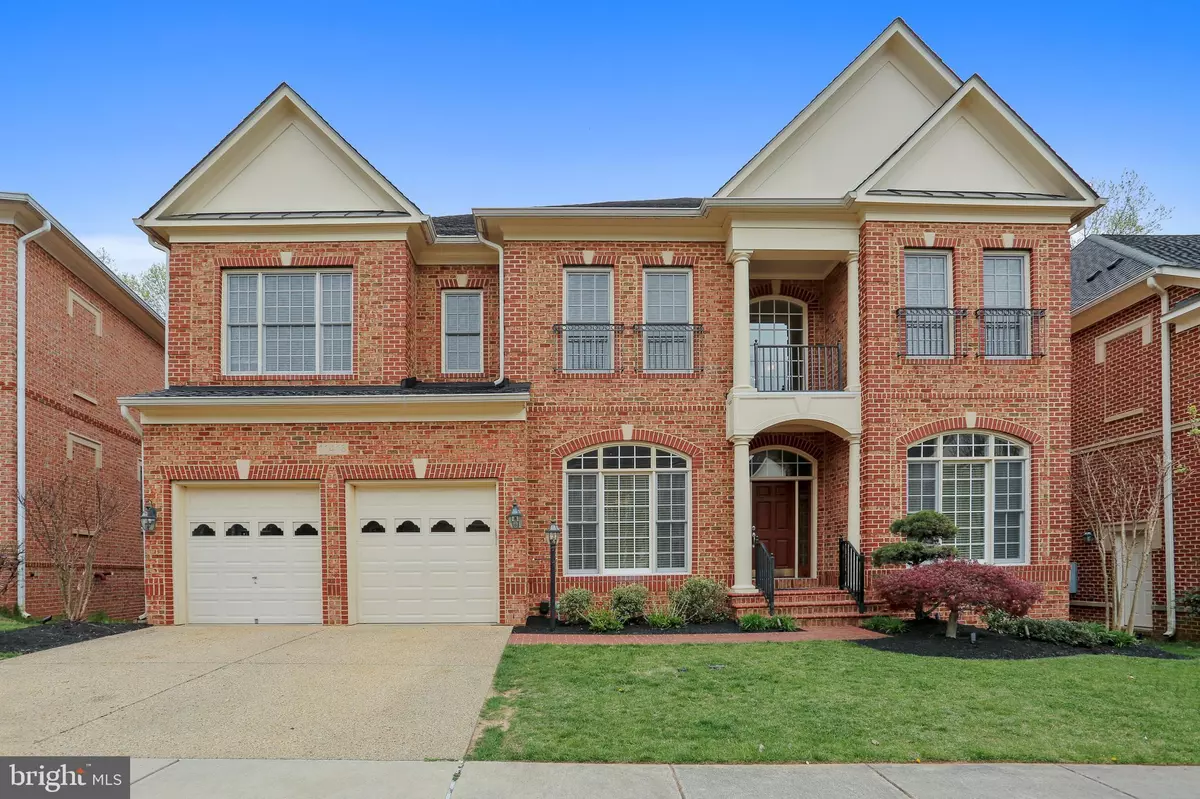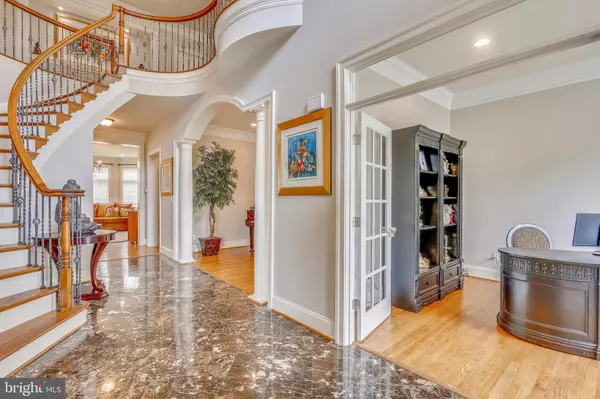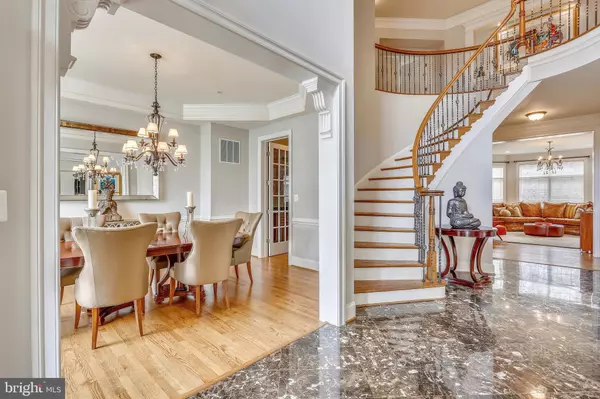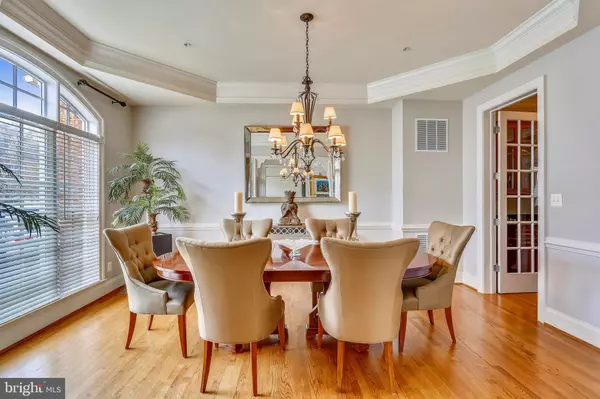$1,310,000
$1,375,000
4.7%For more information regarding the value of a property, please contact us for a free consultation.
5 Beds
7 Baths
6,974 SqFt
SOLD DATE : 11/22/2019
Key Details
Sold Price $1,310,000
Property Type Single Family Home
Sub Type Detached
Listing Status Sold
Purchase Type For Sale
Square Footage 6,974 sqft
Price per Sqft $187
Subdivision Potomac Crest
MLS Listing ID MDMC669092
Sold Date 11/22/19
Style Colonial
Bedrooms 5
Full Baths 5
Half Baths 2
HOA Fees $29/ann
HOA Y/N Y
Abv Grd Liv Area 4,974
Originating Board BRIGHT
Year Built 2006
Annual Tax Amount $17,107
Tax Year 2018
Lot Size 6,528 Sqft
Acres 0.15
Property Description
This ELEVATOR home is stunning! UPGRADES GALORE! Over 100K in UPGRADES! It has lots of natural light, 2-STORY FOYER with circular staircase, TALL CEILINGS and HARDWOOD FLOORS. The kitchen is a cook's dream with stainless steel appliances, tons of counter space & storage, a huge island with seating and panty. It has the perfect OPEN FLOOR PLAN for gatherings - the kitchen, breakfast room, family room & wet bar are all open to one another. There is an spacious master suite & sitting room plus two walk in closets, separate his/hers vanities, a tub & separate shower and 2 water closets. 4 more bedrooms with ensuite baths & walk-in closets. The walk-out lower level is completely finished with 9 ft ceilings, an open entertainment / lounge area & huge wet bar, powder room, a media room, a bedroom and full bath. Outdoors there is a large deck off of the kitchen/family room and a lower level hardscape terrace with a hot tub/spa and water feature. Close to all the amenities - this is an excellent location! Minutes to Cabin John Shopping Center, Montgomery Mall, and 495 & I-270.
Location
State MD
County Montgomery
Zoning R90
Rooms
Other Rooms Living Room, Dining Room, Primary Bedroom, Bedroom 2, Bedroom 3, Bedroom 4, Bedroom 5, Kitchen, Family Room, Foyer, Breakfast Room, Study, Laundry, Mud Room, Storage Room, Media Room, Half Bath
Basement Daylight, Partial
Interior
Interior Features Bar, Breakfast Area, Butlers Pantry, Carpet, Ceiling Fan(s), Chair Railings, Combination Kitchen/Dining, Combination Kitchen/Living, Crown Moldings, Curved Staircase, Dining Area, Elevator, Family Room Off Kitchen, Floor Plan - Open, Formal/Separate Dining Room, Kitchen - Gourmet, Kitchen - Island, Kitchen - Table Space, Primary Bath(s), Pantry, Recessed Lighting, Upgraded Countertops, Walk-in Closet(s), Wet/Dry Bar, Wood Floors
Hot Water 60+ Gallon Tank
Heating Heat Pump(s), Programmable Thermostat
Cooling Central A/C, Heat Pump(s)
Flooring Ceramic Tile, Hardwood, Marble, Partially Carpeted
Fireplaces Number 1
Equipment Built-In Range, Cooktop, Dishwasher, Disposal, Dryer - Electric, Exhaust Fan, Icemaker, Oven/Range - Gas, Range Hood, Refrigerator, Six Burner Stove, Stainless Steel Appliances, Washer - Front Loading, Water Heater
Furnishings No
Fireplace Y
Window Features Bay/Bow,Screens
Appliance Built-In Range, Cooktop, Dishwasher, Disposal, Dryer - Electric, Exhaust Fan, Icemaker, Oven/Range - Gas, Range Hood, Refrigerator, Six Burner Stove, Stainless Steel Appliances, Washer - Front Loading, Water Heater
Heat Source Natural Gas, Electric
Exterior
Exterior Feature Deck(s), Terrace
Garage Garage - Front Entry, Garage Door Opener
Garage Spaces 2.0
Utilities Available Cable TV Available, DSL Available, Electric Available, Fiber Optics Available, Natural Gas Available, Phone Available, Sewer Available, Water Available
Water Access N
Roof Type Architectural Shingle
Accessibility Elevator
Porch Deck(s), Terrace
Attached Garage 2
Total Parking Spaces 2
Garage Y
Building
Lot Description Backs to Trees, Cul-de-sac, Front Yard, Landscaping, No Thru Street
Story 3+
Sewer Public Sewer
Water Public
Architectural Style Colonial
Level or Stories 3+
Additional Building Above Grade, Below Grade
Structure Type 2 Story Ceilings,9'+ Ceilings,Brick,Dry Wall,Tray Ceilings
New Construction N
Schools
Elementary Schools Beverly Farms
Middle Schools Herbert Hoover
High Schools Winston Churchill
School District Montgomery County Public Schools
Others
Senior Community No
Tax ID 160403441246
Ownership Fee Simple
SqFt Source Estimated
Special Listing Condition Standard
Read Less Info
Want to know what your home might be worth? Contact us for a FREE valuation!

Our team is ready to help you sell your home for the highest possible price ASAP

Bought with Jennifer T Chow • Long & Foster Real Estate, Inc.

"My job is to find and attract mastery-based agents to the office, protect the culture, and make sure everyone is happy! "







