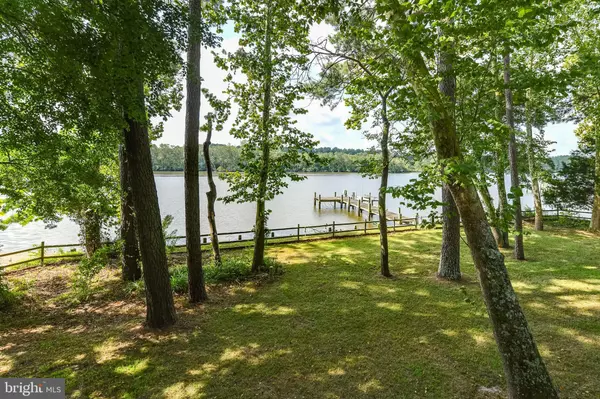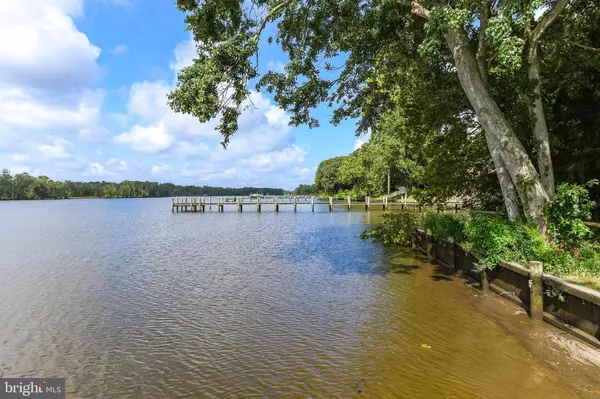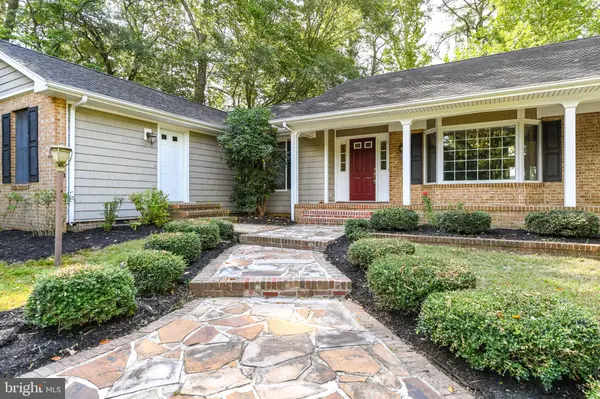$570,000
$625,000
8.8%For more information regarding the value of a property, please contact us for a free consultation.
4 Beds
4 Baths
4,590 SqFt
SOLD DATE : 11/22/2019
Key Details
Sold Price $570,000
Property Type Single Family Home
Sub Type Detached
Listing Status Sold
Purchase Type For Sale
Square Footage 4,590 sqft
Price per Sqft $124
Subdivision Nithsdale
MLS Listing ID MDWC104884
Sold Date 11/22/19
Style Contemporary,Chalet
Bedrooms 4
Full Baths 3
Half Baths 1
HOA Fees $25/ann
HOA Y/N Y
Abv Grd Liv Area 4,590
Originating Board BRIGHT
Year Built 1982
Annual Tax Amount $4,267
Tax Year 2019
Lot Size 0.988 Acres
Acres 0.99
Lot Dimensions 0.00 x 0.00
Property Description
Don't miss this beautiful chalet style home boasting incredible unobstructed views from most rooms. Privately situated on 1.2 acres of waterfront located in one of the most sought after communities for discriminating Buyers on the West Side. Architecturally designed and charming craftmanshipmake this home a stunning departure from the ordinary. This home was built to create a property layout so unique and breathtaking, that few homes on the river could even come close in comparison. You will know in an instant as you walk through the doors there is something special about the home and the location. Its perfectly situated at one of the widest points of the river and allows for a relaxing boat ride as it transforms into the Chesapeake Bay. As you enter through the front door, you will be overwhelmed at the soaring ceiling and breathtaking wall of windows carefully designed to highlight the view. The brick fireplace is the centerpiece of an open living area flooded with light. The vaulted ceilings draw your eye upward to create a sense of volume and spaciousness. Entertaining is at its finest in the well-appointed kitchen perfect for the avid cook. Features include solid surface countertops, upscale cabinetry, center island, double oven, custom cabinet panel fridge. The island acts as a causal divider and foundation of a both function and stylish cooking space. There is an eat in breakfast area located on the direct riverfront and a formal dining room for those special occasions where more room is needed. The chandelier adds not only a light source but a glint of glamour. The Master suite offers sliding doors that exit on to the riverfront terrace. You will feel reinvigorated just walking into the master bath offering continuous tile, large walk in shower w/duel heads, clean lines and simple shapes with traditional touches that will make this bathroom something that will stay a classic for years to come. All of these things plus tons of light makes a wonderful refreshing location to wash off the day. There is also third entrance that would allow for separate living for inlaws suite or office. The lower level of the home offers even more entertaining options such as home theater or room for more bedrooms or another private living location that includes a kitchen and bathroom of its own. This is a prefect separation of space that could be ideal for various living arrangements. There is outdoor living galore which includes a rear waterfront deck off the 1st floor elevated area that spans nearly the entire length of the home and can be accessed from multiple rooms. The deck provides an even better expanded view, often panoramic and provides stunning sights of the surrounding landscape and environment. Eat crabs or just relax in the rear porch area also boasting magnificent views. Large rear stone patio is visually impressive and adds character to the large fenced rear yard. The yard appears to be large enough for the additional of an inground pool area. It also feeds to the equally impressive boat dock and lift. You ll love the fishing, boating, skiing, swimming and other recreational activities this private estate offers. The indoor/outdoor living connection this home provides could enhance improved health, happiness, and provide valuable returns on investment over time of ownership. This home is the ideal location for friends and family gatherings or corporate retreats alike. Let your sense of adventure meet with your desire for rustic luxury here at this home.
Location
State MD
County Wicomico
Area Wicomico Southwest (23-03)
Zoning RES
Rooms
Other Rooms Dining Room, Primary Bedroom, Bedroom 2, Bedroom 3, Kitchen, Game Room, Family Room, Laundry, Bathroom 1, Bathroom 3, Primary Bathroom, Screened Porch
Main Level Bedrooms 4
Interior
Interior Features 2nd Kitchen, Additional Stairway, Breakfast Area, Carpet, Ceiling Fan(s), Combination Kitchen/Living, Curved Staircase, Dining Area, Entry Level Bedroom, Family Room Off Kitchen, Floor Plan - Open, Formal/Separate Dining Room, Kitchen - Gourmet, Kitchen - Island, Kitchen - Table Space, Primary Bath(s), Primary Bedroom - Bay Front, Spiral Staircase, Upgraded Countertops, Walk-in Closet(s)
Hot Water Natural Gas
Heating Heat Pump(s)
Cooling Central A/C
Flooring Carpet, Ceramic Tile, Hardwood
Fireplaces Number 1
Fireplaces Type Brick
Equipment Built-In Microwave, Dishwasher, Oven - Double, Oven - Wall, Stainless Steel Appliances, Water Heater, Disposal
Furnishings No
Fireplace Y
Appliance Built-In Microwave, Dishwasher, Oven - Double, Oven - Wall, Stainless Steel Appliances, Water Heater, Disposal
Heat Source Natural Gas
Laundry Main Floor
Exterior
Exterior Feature Deck(s), Porch(es), Patio(s)
Garage Garage Door Opener, Garage - Side Entry
Garage Spaces 27.0
Fence Rear
Amenities Available Boat Ramp, Tot Lots/Playground
Waterfront Description Private Dock Site
Water Access Y
Water Access Desc Canoe/Kayak,Fishing Allowed,Personal Watercraft (PWC),Sail,Waterski/Wakeboard
View River, Water
Roof Type Architectural Shingle
Street Surface Black Top
Accessibility None
Porch Deck(s), Porch(es), Patio(s)
Attached Garage 2
Total Parking Spaces 27
Garage Y
Building
Lot Description Bulkheaded, Rear Yard
Story 2
Foundation Block
Sewer On Site Septic
Water Well
Architectural Style Contemporary, Chalet
Level or Stories 2
Additional Building Above Grade, Below Grade
Structure Type Cathedral Ceilings
New Construction N
Schools
Elementary Schools West Salisbury
Middle Schools Salisbury
High Schools James M. Bennett
School District Wicomico County Public Schools
Others
Senior Community No
Tax ID 09-063412
Ownership Fee Simple
SqFt Source Assessor
Acceptable Financing Cash, Conventional
Horse Property N
Listing Terms Cash, Conventional
Financing Cash,Conventional
Special Listing Condition Standard
Read Less Info
Want to know what your home might be worth? Contact us for a FREE valuation!

Our team is ready to help you sell your home for the highest possible price ASAP

Bought with Brandon Johnson • ERA Martin Associates

"My job is to find and attract mastery-based agents to the office, protect the culture, and make sure everyone is happy! "







