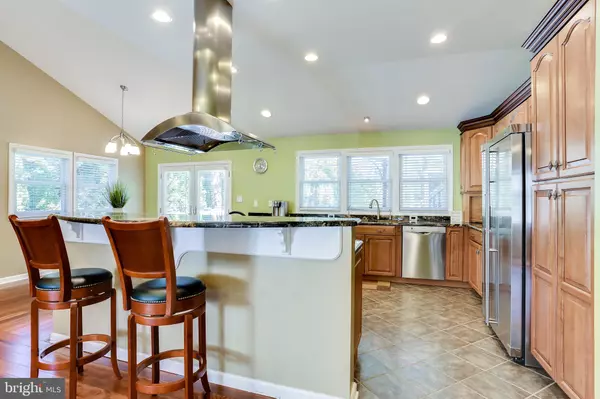$476,000
$469,900
1.3%For more information regarding the value of a property, please contact us for a free consultation.
3 Beds
3 Baths
2,808 SqFt
SOLD DATE : 11/21/2019
Key Details
Sold Price $476,000
Property Type Single Family Home
Sub Type Detached
Listing Status Sold
Purchase Type For Sale
Square Footage 2,808 sqft
Price per Sqft $169
Subdivision Allview Estates
MLS Listing ID MDHW271642
Sold Date 11/21/19
Style Transitional
Bedrooms 3
Full Baths 3
HOA Y/N N
Abv Grd Liv Area 2,808
Originating Board BRIGHT
Year Built 1964
Annual Tax Amount $6,687
Tax Year 2019
Lot Size 0.356 Acres
Acres 0.36
Property Description
Welcome home!! NO CPRA FEES!!!! This original 1964 beauty was completely rebuilt in 2008 with amazing features including tiger wood floors, recessed lights, cathedral ceilings, and so much more!Prepare your favorite meals in the quality kitchen adorned with granite counters, custom cabinets, center-island w/ breakfast bar, stainless steel appliances, recessed lighting, dual fuel chef s stove, built in microwave drawer, Bosch dishwasher, vacuum baseboard, hood, and many other upgraded features. Upstairs, you will find an over-sized master suite that includes French doors to a balcony where you can escape with a novel or enjoy your morning coffee. A large walk-in closet is just outside the luxurious master bath which offers dual sink vanity, heated floors, custom soaking tub with jets, and a separate shower with body jets. 2 additional bedrooms with vaulted ceilings and a full bath complete this level.The impressive walkout lower level recreation room, completed 2019, is the ideal place to enjoy game night or curl up to a movie. This area also hosts a flex space with plumbing, extra storage, full bath with a large jetted tub, and a laundry room. The exterior features a spacious composite deck accessible via the kitchen or master, and a large backyard, perfect for parties or barbecues! No need to search any further! A must see!!
Location
State MD
County Howard
Zoning R20
Rooms
Other Rooms Living Room, Dining Room, Primary Bedroom, Bedroom 2, Bedroom 3, Kitchen, Family Room, Basement, Laundry, Bathroom 2, Bathroom 3, Primary Bathroom
Basement Fully Finished
Interior
Interior Features Family Room Off Kitchen, Ceiling Fan(s), Recessed Lighting, Breakfast Area, Carpet, Central Vacuum, Combination Kitchen/Dining, Floor Plan - Open, Kitchen - Island, Primary Bath(s), Walk-in Closet(s), Wood Floors
Heating Central
Cooling Central A/C
Flooring Hardwood, Carpet, Laminated
Equipment Central Vacuum, Dryer - Front Loading, Stainless Steel Appliances, Washer - Front Loading, Oven/Range - Gas, Microwave
Appliance Central Vacuum, Dryer - Front Loading, Stainless Steel Appliances, Washer - Front Loading, Oven/Range - Gas, Microwave
Heat Source Natural Gas
Exterior
Water Access N
Accessibility None
Garage N
Building
Story 3+
Sewer Public Sewer
Water Public
Architectural Style Transitional
Level or Stories 3+
Additional Building Above Grade, Below Grade
New Construction N
Schools
Elementary Schools Atholton
Middle Schools Oakland Mills
High Schools Oakland Mills
School District Howard County Public School System
Others
Senior Community No
Tax ID 1406393527
Ownership Fee Simple
SqFt Source Estimated
Special Listing Condition Standard
Read Less Info
Want to know what your home might be worth? Contact us for a FREE valuation!

Our team is ready to help you sell your home for the highest possible price ASAP

Bought with Gina Cunningham • Keller Williams Integrity

"My job is to find and attract mastery-based agents to the office, protect the culture, and make sure everyone is happy! "







