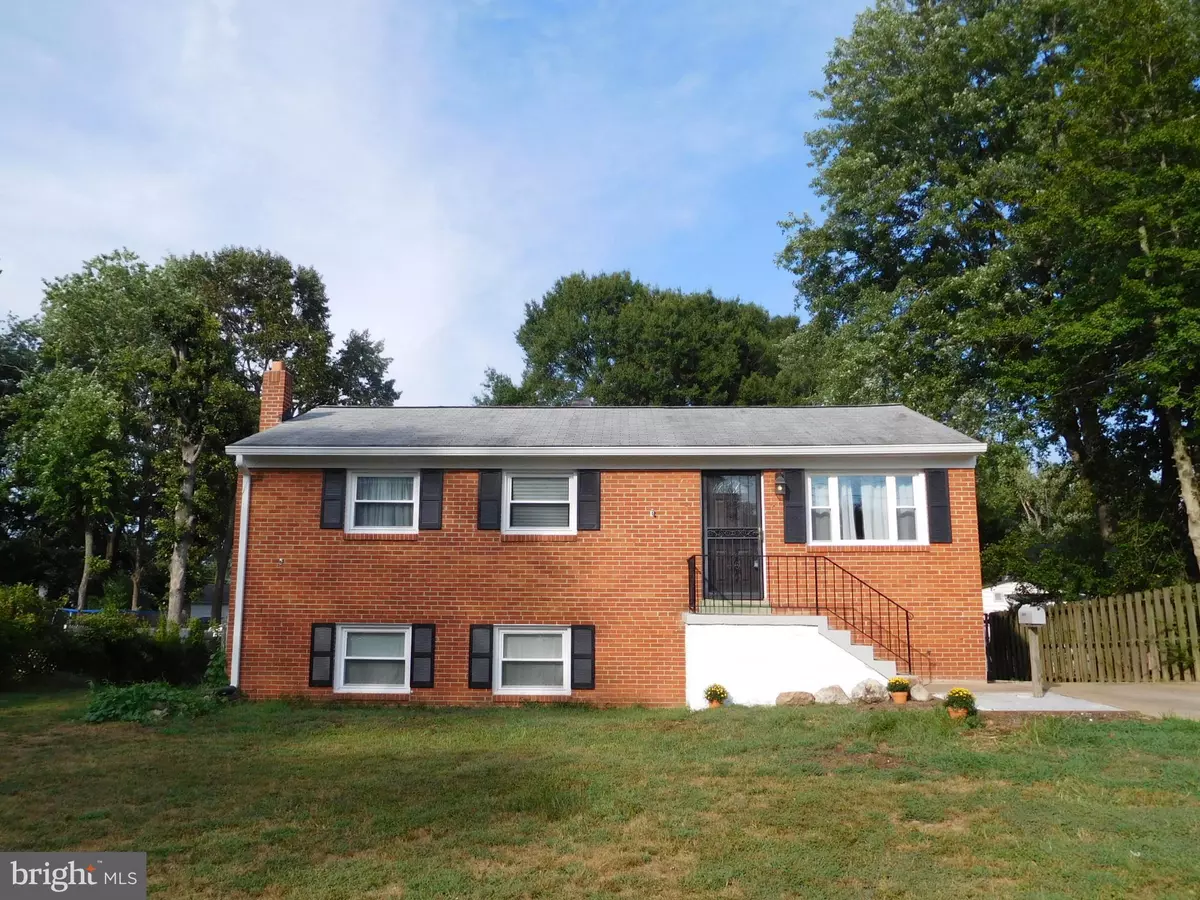$340,000
$339,999
For more information regarding the value of a property, please contact us for a free consultation.
4 Beds
2 Baths
1,752 SqFt
SOLD DATE : 11/20/2019
Key Details
Sold Price $340,000
Property Type Single Family Home
Sub Type Detached
Listing Status Sold
Purchase Type For Sale
Square Footage 1,752 sqft
Price per Sqft $194
Subdivision Marumsco Woods
MLS Listing ID VAPW477004
Sold Date 11/20/19
Style Raised Ranch/Rambler
Bedrooms 4
Full Baths 2
HOA Y/N N
Abv Grd Liv Area 1,056
Originating Board BRIGHT
Year Built 1964
Annual Tax Amount $3,416
Tax Year 2019
Lot Size 10,001 Sqft
Acres 0.23
Property Description
Check out this awesome raised rambler featuring a remodeled and updated kitchen to include new cabinetry, updated countertops, 1 year old "White Ice" appliances and recessed lighting. Offering a 12 x 12 dining room addition with a cathedral ceiling and skylights which provides a wonderful space for large family gatherings! The entire main level features refinished hardwood flooring! Both baths have been completely updated! The lower level offers a large master bedroom (ntc) with a 12 x 12 walk-in closet! The lower level also offers a nice recreation room with a cozy wood burning stove! Crown molding throughout the entire home. Other recent updates include vinyl double pane windows, 5" gutters and vinyl wrapped soffits and rake boards for no/low maintenance exterior. BRAND NEW CENTRAL AC installed September 2019. Huge shed out back with a new roof. Conveniently located, close to Quantico, Ft. Belvoir and all major commuter routes! Less than 3 miles to Stonebridge at Potomac Town Center, Veterans Park, Neabsco Creek Boardwalk and the VRE!! Don't wait!
Location
State VA
County Prince William
Zoning R4
Rooms
Basement Full
Main Level Bedrooms 3
Interior
Interior Features Ceiling Fan(s), Dining Area, Kitchen - Eat-In, Kitchen - Table Space, Recessed Lighting, Wood Floors
Heating Baseboard - Hot Water
Cooling Ceiling Fan(s), Central A/C
Fireplaces Number 1
Equipment Built-In Microwave, Dishwasher, Disposal, Exhaust Fan, Icemaker, Stove, Refrigerator, Washer, Dryer
Fireplace Y
Appliance Built-In Microwave, Dishwasher, Disposal, Exhaust Fan, Icemaker, Stove, Refrigerator, Washer, Dryer
Heat Source Natural Gas
Exterior
Water Access N
Accessibility None
Garage N
Building
Story 2
Sewer Public Sewer
Water Public
Architectural Style Raised Ranch/Rambler
Level or Stories 2
Additional Building Above Grade, Below Grade
New Construction N
Schools
Elementary Schools Featherstone
Middle Schools Rippon
High Schools Freedom
School District Prince William County Public Schools
Others
Senior Community No
Tax ID 8391-63-7925
Ownership Fee Simple
SqFt Source Assessor
Special Listing Condition Standard
Read Less Info
Want to know what your home might be worth? Contact us for a FREE valuation!

Our team is ready to help you sell your home for the highest possible price ASAP

Bought with Claudia I Sarmiento • Long & Foster Real Estate, Inc.
"My job is to find and attract mastery-based agents to the office, protect the culture, and make sure everyone is happy! "







