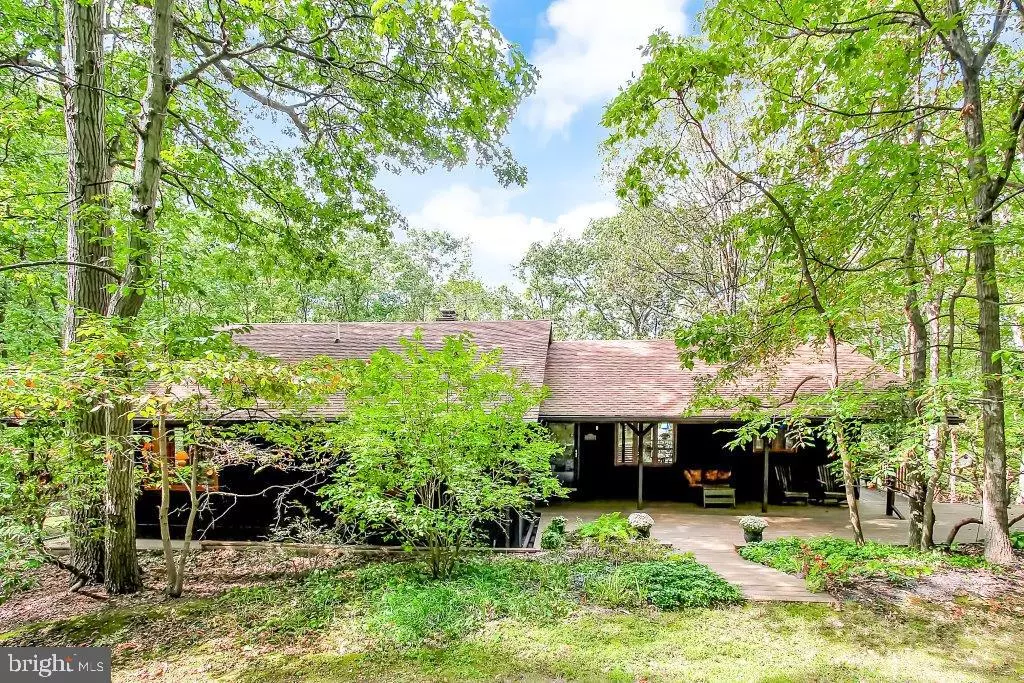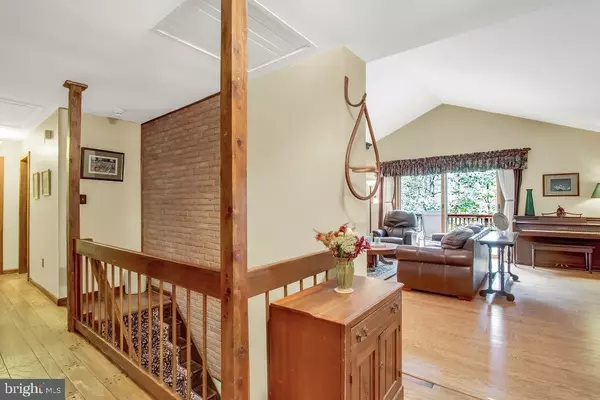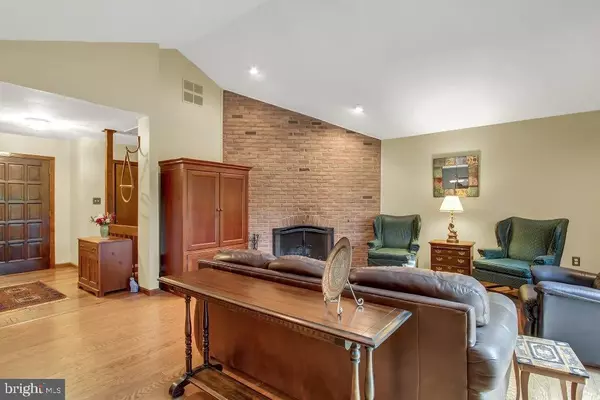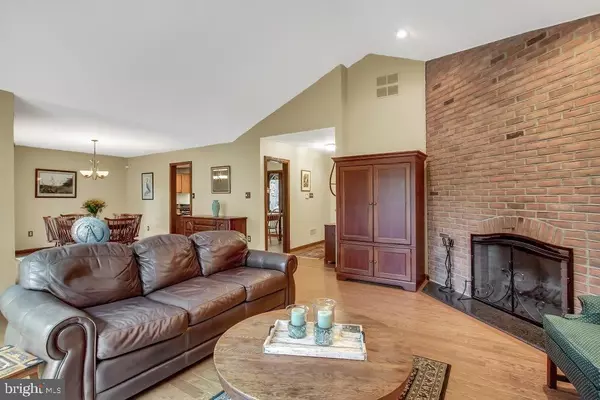$303,000
$307,900
1.6%For more information regarding the value of a property, please contact us for a free consultation.
3 Beds
3 Baths
2,414 SqFt
SOLD DATE : 11/20/2019
Key Details
Sold Price $303,000
Property Type Single Family Home
Sub Type Detached
Listing Status Sold
Purchase Type For Sale
Square Footage 2,414 sqft
Price per Sqft $125
Subdivision Crestwood Heights
MLS Listing ID MDCC163440
Sold Date 11/20/19
Style Ranch/Rambler
Bedrooms 3
Full Baths 3
HOA Y/N N
Abv Grd Liv Area 1,888
Originating Board BRIGHT
Year Built 1977
Annual Tax Amount $2,967
Tax Year 2019
Lot Size 2.020 Acres
Acres 2.02
Property Description
Secluded Hillside Ranch situated on 2 acres in a private wooded setting in the Elk Neck area. Features include a living room with wood flooring, a brick floor to ceiling fireplace and granite hearth and opens to the dining room making it perfect for entertaining! The updated kitchen includes granite counter tops, new appliances and custom cabinetry. The main level has 3 bedrooms with the Master having a walk-in-closet and updated private bath with ceramic and porcelain. The second of three full baths is located on the main level and updated with ceramic and porcelain as well. Laundry/Mudroom is located on the main level adjacent to the Kitchen with entry to the deck. The lower level features a large family room with an additional brick wood burning fireplace, as well as a Den/Office with a closet and third full Bath. The lower level has sliding glass doors which open onto a deck and the lovely backyard. Other features include a whole house fan and large multi-level decking perfect for enjoying nature and the mountain laurel which is scattered throughout this spacious lot. Located on cul-de-sac street and is just THE PLACE TO CALL HOME!!
Location
State MD
County Cecil
Zoning RR
Rooms
Other Rooms Living Room, Dining Room, Primary Bedroom, Bedroom 2, Bedroom 3, Kitchen, Family Room, Den, Basement, Foyer, Laundry, Bathroom 2, Bathroom 3
Basement Connecting Stairway, Drain, Full, Improved, Interior Access, Partially Finished, Space For Rooms, Sump Pump, Walkout Level
Main Level Bedrooms 3
Interior
Interior Features Attic, Attic/House Fan, Ceiling Fan(s), Dining Area, Entry Level Bedroom, Floor Plan - Traditional, Formal/Separate Dining Room, Kitchen - Eat-In, Kitchen - Table Space, Primary Bath(s), Pantry, Stall Shower, Walk-in Closet(s), Water Treat System, Window Treatments, Wood Floors, Wood Stove
Hot Water Electric
Heating Forced Air
Cooling Ceiling Fan(s), Central A/C
Flooring Carpet, Hardwood, Vinyl, Wood, Laminated
Fireplaces Number 2
Fireplaces Type Wood
Equipment Refrigerator, Icemaker, Freezer, Built-In Microwave, Dishwasher, Exhaust Fan, Stove, Water Conditioner - Owned, Water Heater, Washer, Dryer
Furnishings No
Fireplace Y
Window Features Screens
Appliance Refrigerator, Icemaker, Freezer, Built-In Microwave, Dishwasher, Exhaust Fan, Stove, Water Conditioner - Owned, Water Heater, Washer, Dryer
Heat Source Oil
Laundry Has Laundry, Hookup, Main Floor, Washer In Unit, Dryer In Unit
Exterior
Exterior Feature Deck(s), Roof
Utilities Available DSL Available
Water Access N
View Trees/Woods
Roof Type Shingle
Accessibility None
Porch Deck(s), Roof
Garage N
Building
Lot Description Trees/Wooded, Rural, Landscaping, Front Yard
Story 2
Sewer On Site Septic
Water Well
Architectural Style Ranch/Rambler
Level or Stories 2
Additional Building Above Grade, Below Grade
Structure Type Dry Wall
New Construction N
Schools
School District Cecil County Public Schools
Others
Senior Community No
Tax ID 05-038049
Ownership Fee Simple
SqFt Source Assessor
Security Features Security System,Smoke Detector
Horse Property N
Special Listing Condition Standard
Read Less Info
Want to know what your home might be worth? Contact us for a FREE valuation!

Our team is ready to help you sell your home for the highest possible price ASAP

Bought with James R Jones III • Weichert Realtors-Limestone

"My job is to find and attract mastery-based agents to the office, protect the culture, and make sure everyone is happy! "







