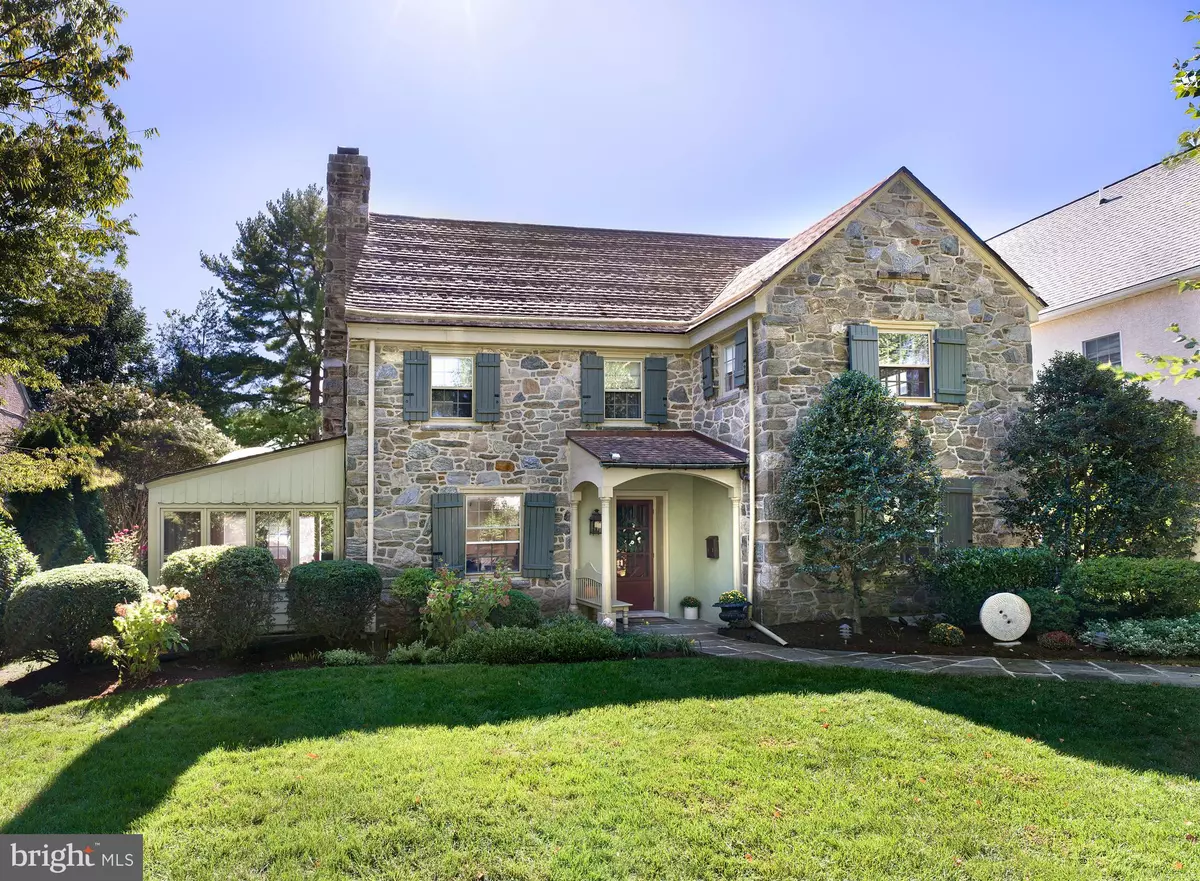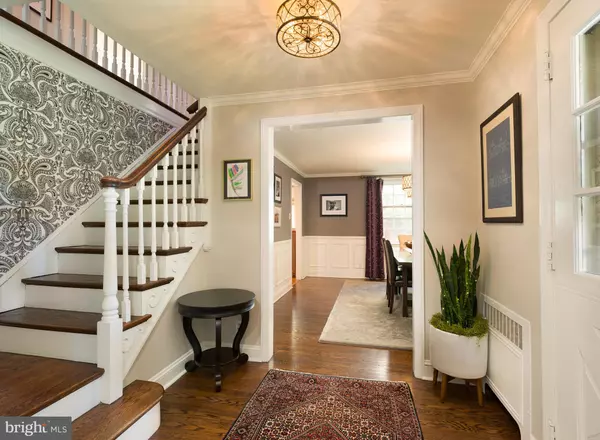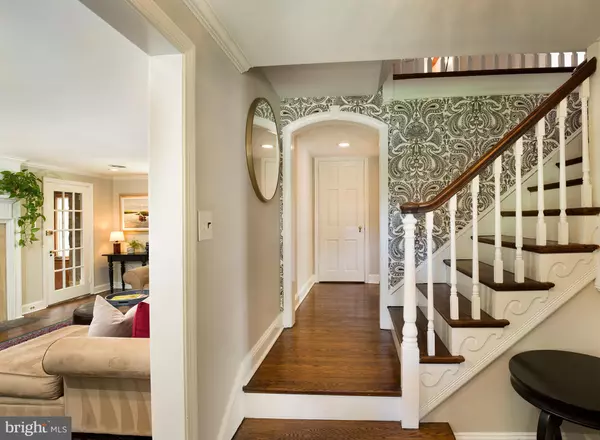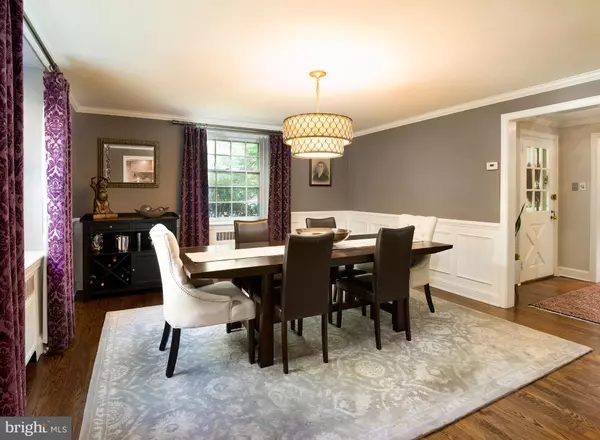$905,000
$875,000
3.4%For more information regarding the value of a property, please contact us for a free consultation.
4 Beds
4 Baths
3,912 SqFt
SOLD DATE : 11/19/2019
Key Details
Sold Price $905,000
Property Type Single Family Home
Sub Type Detached
Listing Status Sold
Purchase Type For Sale
Square Footage 3,912 sqft
Price per Sqft $231
Subdivision None Available
MLS Listing ID PAMC626326
Sold Date 11/19/19
Style Colonial
Bedrooms 4
Full Baths 3
Half Baths 1
HOA Y/N N
Abv Grd Liv Area 3,455
Originating Board BRIGHT
Year Built 1935
Annual Tax Amount $10,282
Tax Year 2020
Lot Size 9,800 Sqft
Acres 0.22
Lot Dimensions 70.00 x 0.00
Property Description
This beautifully-renovated stone Colonial in one of Wynnewood s most coveted neighborhoods will instantly win your heart and feel like home. Set on a lovely tranquil street and surrounded by lush grounds, the distinctive Main Line jewel features an attached 2-car garage, 4 bedrooms, 3.5 baths, and gracious living spaces for hosting family & friends. Move-in ready with plenty of upgrades, 440 Witley enjoys a harmonious blend of classic charm mingled with the modern luxuries & amenities a discerning buyer desires. Tasteful finishes abound, as do many recent improvements include an incredible new master spa bath & walk-in closet, new mudroom with heated floor, new 2nd floor laundry room, updated lighting & d cor throughout, plus a new hot water heater. Not to be outdone, the incredible newly-finished outdoor living space with a bluestone patio & retaining wall, BBQ & outdoor fireplace has been enhanced with upgraded lighting for just the right ambience. Inside, a gracious center hall entry welcomes you. Through wide airy openings sits a large living room with a showstopper wood-burning fireplace & elegant dining room with wainscoting affording an easy flow for guests. Hardwood floors extend into the spacious eat-in gourmet kitchen where the chef & family will love spending time, appointed with generous custom wood cabinetry, granite countertops & island with seating, and stainless steel appliances including a new dishwasher & 200+ dual-zone wine fridge. The light-filled sunroom with skylights & tile floors provides a perfect place to relax. Both the kitchen & sunroom access the spacious patio, overlooking the manicured yard. Completing the main level is a convenient mudroom & powder room. The highlight of the 2nd level is the divine master retreat, with 2 closets (one a new walk-in) and luxurious new en-suite bath with heated floors, double sinks, a claw-foot tub & glass-enclosed shower. There are 2 more sunny bedrooms with deep closets that share a Jack & Jill bath, plus the laundry room. The 3rd floor is set up for an au-pair, in-law suite, and/or additional bedroom & bath, with tons of storage space. The finished basement with its striking stone wood-burning fireplace is great as a rec room, kids playroom, or hangout for the teens. It gets even better, with a prime location in the award-winning Merion School District, near all amenities like Giant, Whole Foods, Trader Joe s, downtown Ardmore, Narberth & Philadelphia.
Location
State PA
County Montgomery
Area Lower Merion Twp (10640)
Zoning R3
Rooms
Other Rooms Living Room, Dining Room, Primary Bedroom, Kitchen, Family Room, Foyer, Sun/Florida Room, Laundry, Mud Room, Primary Bathroom
Basement Partial, Partially Finished
Interior
Interior Features Breakfast Area, Carpet, Crown Moldings, Dining Area, Kitchen - Eat-In, Kitchen - Gourmet, Kitchen - Island, Primary Bath(s), Recessed Lighting, Skylight(s), Upgraded Countertops, Wainscotting, Walk-in Closet(s)
Hot Water Electric
Heating Baseboard - Electric, Radiant
Cooling Central A/C
Flooring Hardwood
Fireplaces Number 2
Fireplaces Type Wood
Equipment Built-In Range, Dishwasher, Disposal, Range Hood, Refrigerator, Stainless Steel Appliances
Fireplace Y
Appliance Built-In Range, Dishwasher, Disposal, Range Hood, Refrigerator, Stainless Steel Appliances
Heat Source Electric
Laundry Upper Floor
Exterior
Exterior Feature Patio(s)
Parking Features Built In
Garage Spaces 4.0
Water Access N
Roof Type Pitched,Shingle
Accessibility None
Porch Patio(s)
Attached Garage 2
Total Parking Spaces 4
Garage Y
Building
Story 3+
Sewer Public Sewer
Water Public
Architectural Style Colonial
Level or Stories 3+
Additional Building Above Grade, Below Grade
Structure Type Vaulted Ceilings
New Construction N
Schools
School District Lower Merion
Others
Senior Community No
Tax ID 40-00-66780-005
Ownership Fee Simple
SqFt Source Assessor
Acceptable Financing Cash, Conventional
Listing Terms Cash, Conventional
Financing Cash,Conventional
Special Listing Condition Standard
Read Less Info
Want to know what your home might be worth? Contact us for a FREE valuation!

Our team is ready to help you sell your home for the highest possible price ASAP

Bought with Lisa Getson • BHHS Fox & Roach-Haverford

"My job is to find and attract mastery-based agents to the office, protect the culture, and make sure everyone is happy! "







