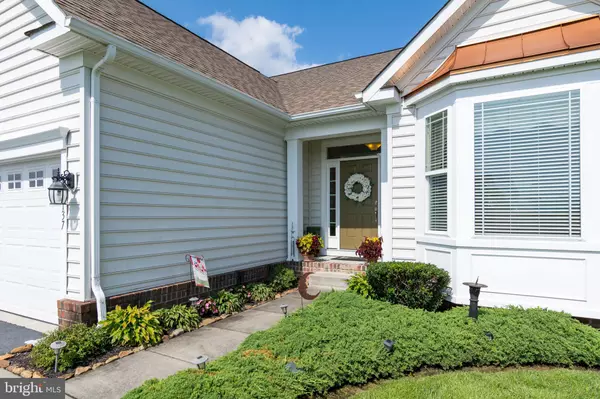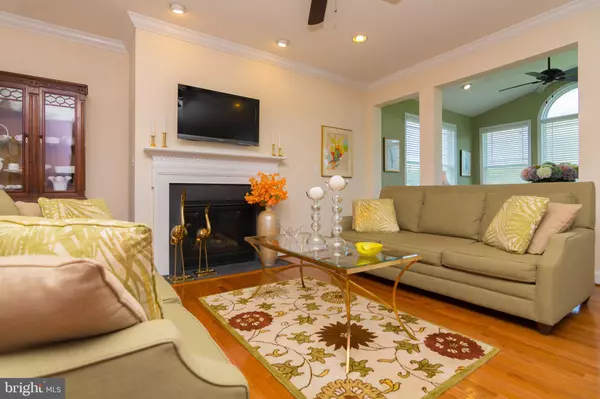$385,000
$395,000
2.5%For more information regarding the value of a property, please contact us for a free consultation.
3 Beds
2 Baths
2,100 SqFt
SOLD DATE : 11/19/2019
Key Details
Sold Price $385,000
Property Type Single Family Home
Sub Type Detached
Listing Status Sold
Purchase Type For Sale
Square Footage 2,100 sqft
Price per Sqft $183
Subdivision Ridings At Rehoboth
MLS Listing ID DESU147618
Sold Date 11/19/19
Style Ranch/Rambler,Contemporary
Bedrooms 3
Full Baths 2
HOA Fees $100/mo
HOA Y/N Y
Abv Grd Liv Area 2,100
Originating Board BRIGHT
Year Built 2011
Annual Tax Amount $1,525
Tax Year 2019
Lot Size 0.475 Acres
Acres 0.47
Property Description
Welcome to The Ridings at Rehoboth. This community features nicely-sized lots with an abundance of surrounding common grounds & ponds for a tranquil neighborhood feeling. The home on Highlands Way is on a parcel just under a half acre in size & is located about 300 yards from the club house, which has a fitness center & in-ground pool. You're approximately 7.5 miles to the Lewes public beach, too. The Beazer Homes' Cypress Point floor plan is about 2,100 square feet with a great room, formal living room & kitchen with a breakfast dinette area. When built, the home has the optional 12.5' x 11.5' sunroom added, and there's a small home-office space off of the kitchen. Plus there is a 12' x 12' covered porch, which has views of the pond. Hardwood floors & bold-width crown molding accent the main living areas. The great room has a cozy gas fireplace. The kitchen has a handsome, Whirlpool appliance package in black, accentuated by a glass-tile backsplash and 42" cider maple cabinets. Split bedroom plan. The master suite has a walk-in closet and a second double closet. The suite adjoins the master bath, which has tile floors, a soaking tub & glass-enclosed shower. The other two bedrooms are generously sized, and share the second full bath in the hall. Big laundry room with side-by-side GE washer & dryer. All-concrete crawlspace with Bilco doors for access. Attached two-car garage. Big side yard on the right of the house if you want to add your own private pool or other outdoor living space. HOA fees of $100/month & low property taxes of just $1,525/year.
Location
State DE
County Sussex
Area Indian River Hundred (31008)
Zoning 935
Rooms
Basement Poured Concrete
Main Level Bedrooms 3
Interior
Interior Features Breakfast Area, Carpet, Ceiling Fan(s), Chair Railings, Crown Moldings, Floor Plan - Open, Primary Bath(s), Walk-in Closet(s), Window Treatments, Wood Floors
Hot Water Bottled Gas
Heating Heat Pump(s)
Cooling Central A/C, Ceiling Fan(s)
Flooring Carpet, Hardwood, Tile/Brick
Fireplaces Number 1
Fireplaces Type Fireplace - Glass Doors, Gas/Propane
Equipment Built-In Microwave, Dishwasher, Disposal, Dryer - Electric, Oven/Range - Gas, Refrigerator, Washer, Water Heater
Furnishings No
Fireplace Y
Window Features Double Pane,Insulated
Appliance Built-In Microwave, Dishwasher, Disposal, Dryer - Electric, Oven/Range - Gas, Refrigerator, Washer, Water Heater
Heat Source Propane - Owned
Laundry Dryer In Unit, Has Laundry, Main Floor, Washer In Unit
Exterior
Exterior Feature Porch(es)
Parking Features Garage - Front Entry, Garage Door Opener
Garage Spaces 6.0
Amenities Available Club House, Exercise Room, Fitness Center, Pool - Outdoor
Water Access N
Roof Type Architectural Shingle,Metal
Street Surface Black Top
Accessibility 2+ Access Exits
Porch Porch(es)
Road Frontage Private
Attached Garage 2
Total Parking Spaces 6
Garage Y
Building
Story 1
Foundation Crawl Space
Sewer Public Sewer
Water Public
Architectural Style Ranch/Rambler, Contemporary
Level or Stories 1
Additional Building Above Grade, Below Grade
New Construction N
Schools
School District Cape Henlopen
Others
HOA Fee Include Common Area Maintenance,Management,Pool(s),Road Maintenance,Trash
Senior Community No
Tax ID 234-05.00-620.00
Ownership Fee Simple
SqFt Source Estimated
Acceptable Financing Conventional, Cash
Horse Property N
Listing Terms Conventional, Cash
Financing Conventional,Cash
Special Listing Condition Standard
Read Less Info
Want to know what your home might be worth? Contact us for a FREE valuation!

Our team is ready to help you sell your home for the highest possible price ASAP

Bought with ErinAnn Beebe • RE/MAX Realty Group Rehoboth
"My job is to find and attract mastery-based agents to the office, protect the culture, and make sure everyone is happy! "







