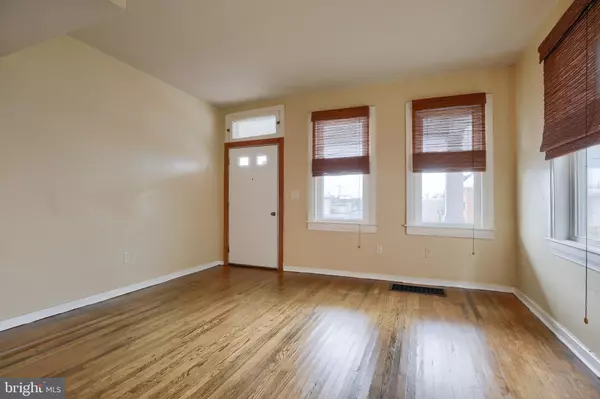$84,250
$94,900
11.2%For more information regarding the value of a property, please contact us for a free consultation.
3 Beds
1 Bath
1,072 SqFt
SOLD DATE : 11/18/2019
Key Details
Sold Price $84,250
Property Type Single Family Home
Sub Type Twin/Semi-Detached
Listing Status Sold
Purchase Type For Sale
Square Footage 1,072 sqft
Price per Sqft $78
Subdivision Spring Garden Twp
MLS Listing ID PAYK121302
Sold Date 11/18/19
Style Colonial
Bedrooms 3
Full Baths 1
HOA Y/N N
Abv Grd Liv Area 1,072
Originating Board BRIGHT
Year Built 1905
Annual Tax Amount $1,930
Tax Year 2019
Lot Size 2,880 Sqft
Acres 0.07
Property Description
Come check out this all brick home located in the York Suburban School District featuring a freshly painted interior, new windows, new HVAC system and new flooring. Great location, easy commute to I-83 and within walking distance to Victor's Restaurant and Victory Athletic Association. The main level features a spacious kitchen with granite counter tops, 9' ceilings and custom cabinetry. Bright and open living room and dining room layout features 9' ceilings and nice wood flooring. Three bedrooms each featuring new carpet flooring can be found on the upper level along with a full bath. Covered front porch, covered side porches, and a nice back yard. Black Bear 10 x 9 storage shed with double doors, great for your lawn and garden equipment. Close to shopping, restaurants and many local amenities. Call today to schedule your private tour!
Location
State PA
County York
Area Spring Garden Twp (15248)
Zoning RS
Rooms
Other Rooms Living Room, Dining Room, Bedroom 2, Bedroom 3, Kitchen, Bedroom 1, Bathroom 1
Basement Full
Interior
Interior Features Attic, Built-Ins, Carpet, Ceiling Fan(s), Dining Area, Recessed Lighting, Tub Shower, Upgraded Countertops, Wood Floors
Heating Forced Air
Cooling Central A/C
Equipment Dishwasher, Oven/Range - Electric, Refrigerator
Fireplace N
Appliance Dishwasher, Oven/Range - Electric, Refrigerator
Heat Source Natural Gas
Exterior
Exterior Feature Balcony, Porch(es)
Water Access N
Roof Type Asphalt
Accessibility Other
Porch Balcony, Porch(es)
Garage N
Building
Story 2
Sewer Public Sewer
Water Public
Architectural Style Colonial
Level or Stories 2
Additional Building Above Grade, Below Grade
Structure Type 9'+ Ceilings
New Construction N
Schools
School District York Suburban
Others
Senior Community No
Tax ID 48-000-14-0046-00-00000
Ownership Fee Simple
SqFt Source Assessor
Acceptable Financing Conventional, Cash, FHA, VA
Listing Terms Conventional, Cash, FHA, VA
Financing Conventional,Cash,FHA,VA
Special Listing Condition Standard
Read Less Info
Want to know what your home might be worth? Contact us for a FREE valuation!

Our team is ready to help you sell your home for the highest possible price ASAP

Bought with Sandra M Bouras • Coldwell Banker Realty
"My job is to find and attract mastery-based agents to the office, protect the culture, and make sure everyone is happy! "







