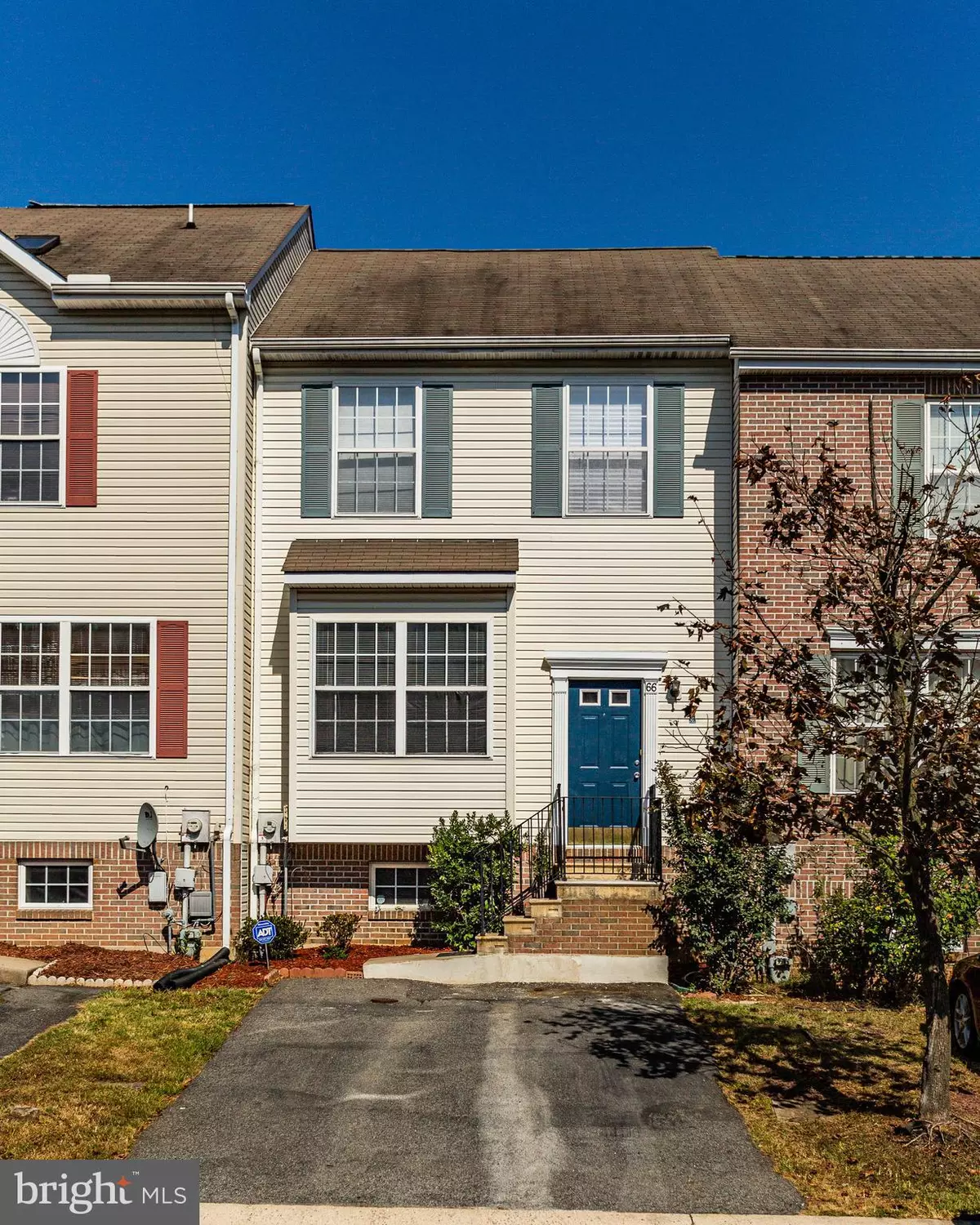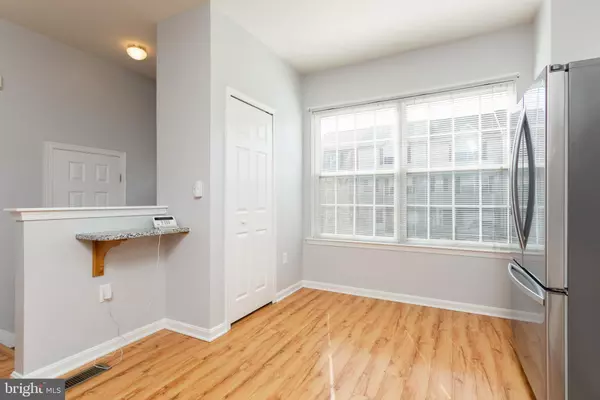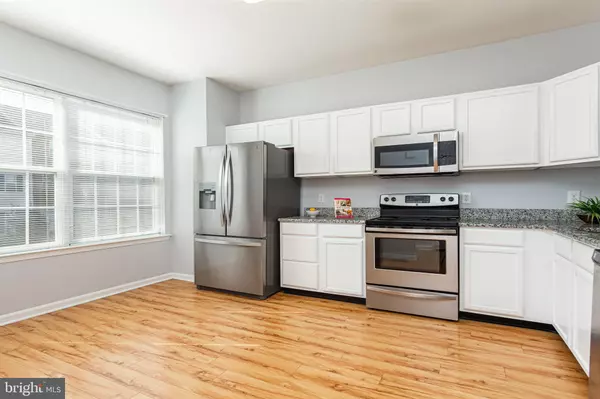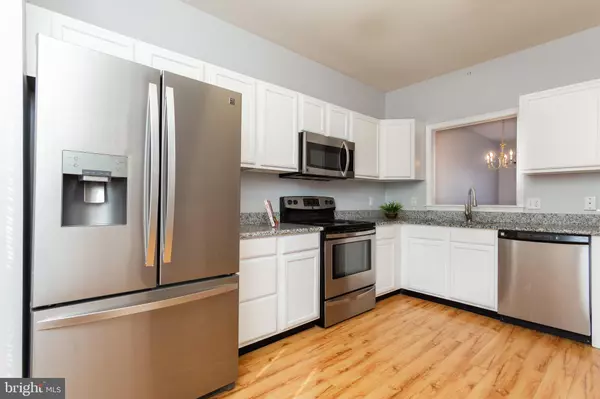$198,000
$208,000
4.8%For more information regarding the value of a property, please contact us for a free consultation.
3 Beds
2 Baths
2,330 SqFt
SOLD DATE : 11/15/2019
Key Details
Sold Price $198,000
Property Type Townhouse
Sub Type Interior Row/Townhouse
Listing Status Sold
Purchase Type For Sale
Square Footage 2,330 sqft
Price per Sqft $84
Subdivision Sandy Brae Th
MLS Listing ID DENC488376
Sold Date 11/15/19
Style Traditional
Bedrooms 3
Full Baths 1
Half Baths 1
HOA Y/N Y
Abv Grd Liv Area 1,850
Originating Board BRIGHT
Year Built 1999
Annual Tax Amount $1,828
Tax Year 2019
Lot Size 2,178 Sqft
Acres 0.05
Lot Dimensions 20.00 x 110.00
Property Description
NOW AVAILABLE and PRICED TO SELL... Come prepared to make 66 Highland Circle Home Sweet Home! Situated in the suburban corridors of Newark, but close to the MD line with easy access to the University of Delaware, downtown Newark, Newark train station, Newark Charter School, Christiana Mall and minutes from I-95 and 896. This townhome features 3 bedrooms, 1.5 baths, a spacious kitchen with stainless steel appliances, pantry and granite counters. The open concepts leads into the dining room with a slider leading to the deck overlooking the fenced rear yard and a cozy living room to relax and unwind. Seller has installed new flooring in the entry-way and powder room, and new carpet on the 2nd level, including new carpet in the partial finished area of the basement. The basement also provides additional storage and built in surround sound with many options for future use. The 1st Fl includes beautiful Harwood look throughout Kitchen, Living Room, Family Room and Master Bedroom. New HVAC installed with permits in 2017. This home is ready for its next owner and clearly a must see, so schedule your appointment now, you could be home in 30 days... tomorrow may be too late!
Location
State DE
County New Castle
Area Newark/Glasgow (30905)
Zoning NCTH
Rooms
Other Rooms Living Room, Dining Room, Primary Bedroom, Bedroom 2, Kitchen, Basement, Laundry, Storage Room, Utility Room, Bathroom 3
Basement Full, Heated, Partially Finished, Sump Pump
Interior
Heating Forced Air
Cooling Central A/C
Heat Source Natural Gas
Exterior
Utilities Available Electric Available, Natural Gas Available, Sewer Available, Water Available
Water Access N
Accessibility Level Entry - Main
Garage N
Building
Story 2
Sewer Public Sewer
Water Public
Architectural Style Traditional
Level or Stories 2
Additional Building Above Grade, Below Grade
New Construction N
Schools
School District Christina
Others
Senior Community No
Tax ID 11-008.30-033
Ownership Fee Simple
SqFt Source Assessor
Acceptable Financing Cash, Conventional, FHA, VA
Listing Terms Cash, Conventional, FHA, VA
Financing Cash,Conventional,FHA,VA
Special Listing Condition Standard
Read Less Info
Want to know what your home might be worth? Contact us for a FREE valuation!

Our team is ready to help you sell your home for the highest possible price ASAP

Bought with Kerri L Molnar • Keller Williams Realty Wilmington
"My job is to find and attract mastery-based agents to the office, protect the culture, and make sure everyone is happy! "







