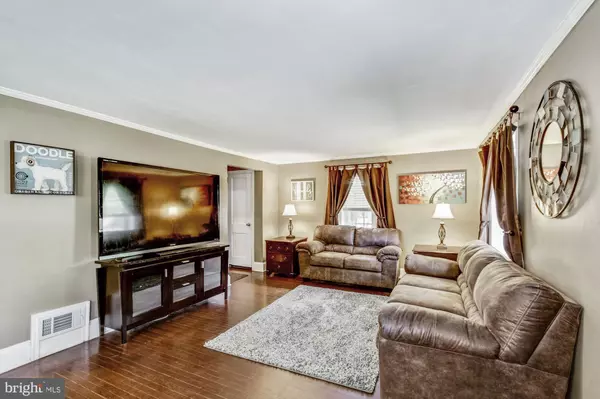$324,000
$339,900
4.7%For more information regarding the value of a property, please contact us for a free consultation.
4 Beds
2 Baths
1,781 SqFt
SOLD DATE : 11/14/2019
Key Details
Sold Price $324,000
Property Type Single Family Home
Sub Type Detached
Listing Status Sold
Purchase Type For Sale
Square Footage 1,781 sqft
Price per Sqft $181
Subdivision Indian Crest Farms
MLS Listing ID PAMC623528
Sold Date 11/14/19
Style Cape Cod
Bedrooms 4
Full Baths 2
HOA Y/N N
Abv Grd Liv Area 1,781
Originating Board BRIGHT
Year Built 1935
Annual Tax Amount $5,057
Tax Year 2020
Lot Size 0.464 Acres
Acres 0.46
Lot Dimensions 75.00 x 0.00
Property Description
This beautiful Cape Cod located in Lower Salford Township and Souderton Area School District is ready to welcome it's new owner! Situated on a half acre corner lot, 564 Gruber Road is located just off of Route 113, and close to shopping, parks, major routes, and the turnpike. Entering the home, the formal living room has crown molding and the dining room has crown molding, chair rail and a wonderful bay window. Hard wood flooring spans throughout the two rooms. The kitchen boasts granite counter tops, recessed lighting, stainless steel appliances, and plenty of cabinetry. The breakfast area features loads of natural light from another bay window. Step down into your large family room with brick fireplace (propane insert), gardwood floors, ceiling fan, and yet another wonderful bay window. This floor features a bedroom and full bathroom for guests or even an in law area. The second floor features three additional bedrooms (including the master bedroom), and full bathroom. The unfinished basement contains the laundry area, built-in shelving, and plenty of storage. Off the kitchen area is the exit to your fenced in back yard. Plenty of room for a swing set, and maybe even a pool! Finally, the two car garage is perfect for your favorite car enthusiast. It is oversized, with a loft that can be used for storage. There is electricity, running water, and it is also well insulated. Other notable items are a newer roof with transferable warranty, and a one year home warranty included with an acceptable offer. Showings will start with the OPEN HOUSE on Saturday, September 7, 2019 from 1-3 PM.
Location
State PA
County Montgomery
Area Lower Salford Twp (10650)
Zoning R2
Rooms
Other Rooms Living Room, Dining Room, Primary Bedroom, Bedroom 2, Bedroom 3, Kitchen, Family Room, Bedroom 1, Attic
Basement Partial
Main Level Bedrooms 1
Interior
Interior Features Carpet, Chair Railings, Crown Moldings, Dining Area, Entry Level Bedroom, Family Room Off Kitchen, Kitchen - Eat-In, Kitchen - Table Space, Recessed Lighting, Upgraded Countertops, Wood Floors
Heating Forced Air
Cooling Central A/C
Fireplaces Number 1
Furnishings No
Fireplace Y
Heat Source Oil
Laundry Basement
Exterior
Garage Garage Door Opener, Garage - Front Entry, Additional Storage Area, Oversized
Garage Spaces 6.0
Waterfront N
Water Access N
Roof Type Shingle
Accessibility None
Parking Type Detached Garage, Driveway
Total Parking Spaces 6
Garage Y
Building
Story 2
Sewer Public Sewer
Water Well
Architectural Style Cape Cod
Level or Stories 2
Additional Building Above Grade, Below Grade
New Construction N
Schools
School District Souderton Area
Others
Pets Allowed Y
Senior Community No
Tax ID 50-00-00838-003
Ownership Fee Simple
SqFt Source Assessor
Acceptable Financing Cash, Conventional, FHA, VA
Horse Property N
Listing Terms Cash, Conventional, FHA, VA
Financing Cash,Conventional,FHA,VA
Special Listing Condition Standard
Pets Description No Pet Restrictions
Read Less Info
Want to know what your home might be worth? Contact us for a FREE valuation!

Our team is ready to help you sell your home for the highest possible price ASAP

Bought with Desiree R Carroll • Keller Williams Real Estate-Clinton

"My job is to find and attract mastery-based agents to the office, protect the culture, and make sure everyone is happy! "







