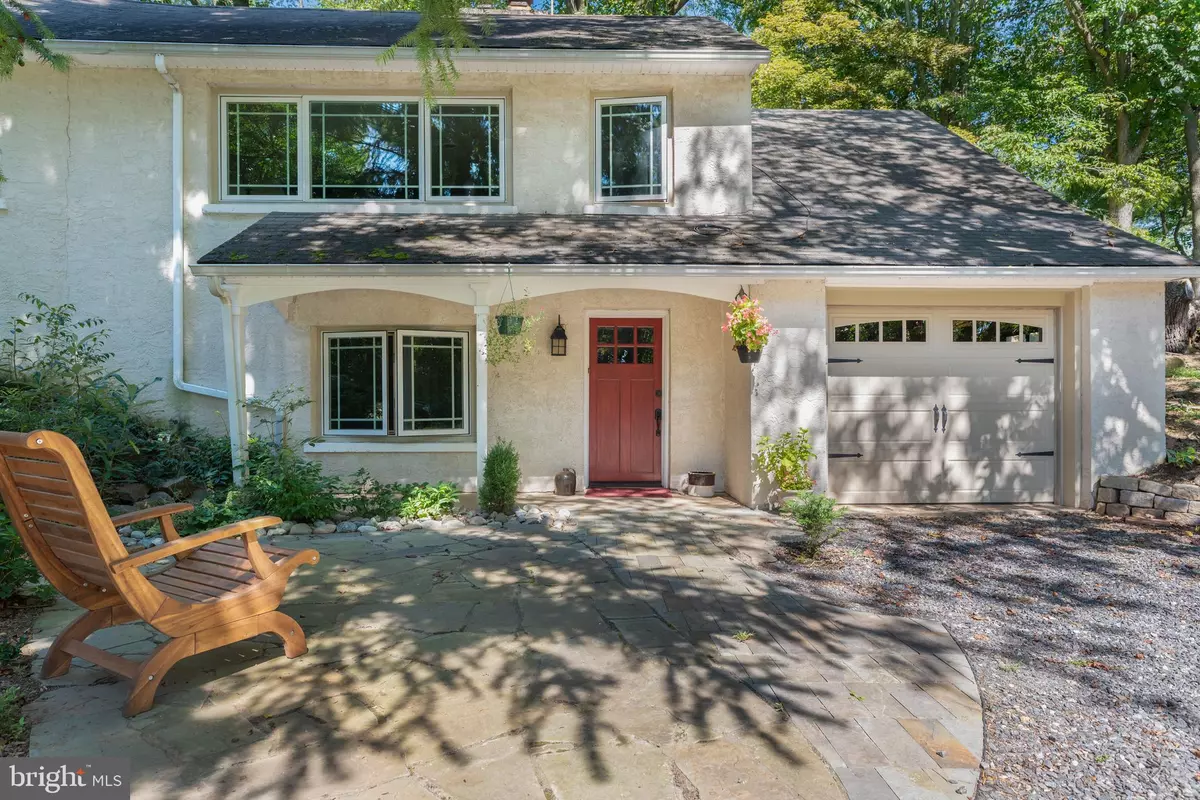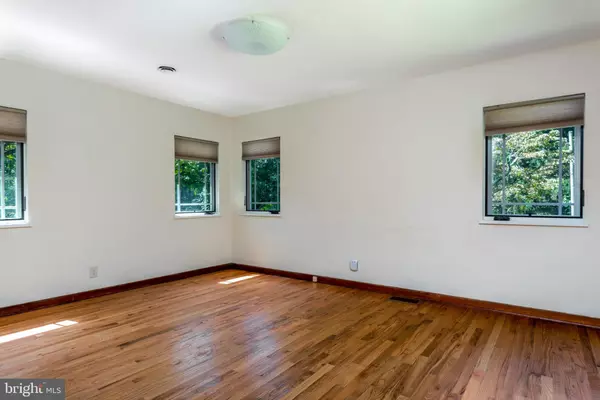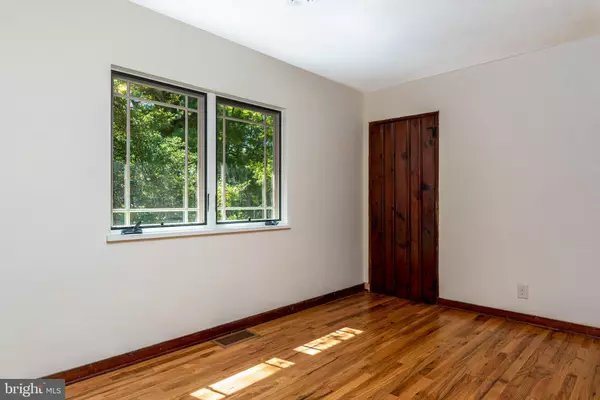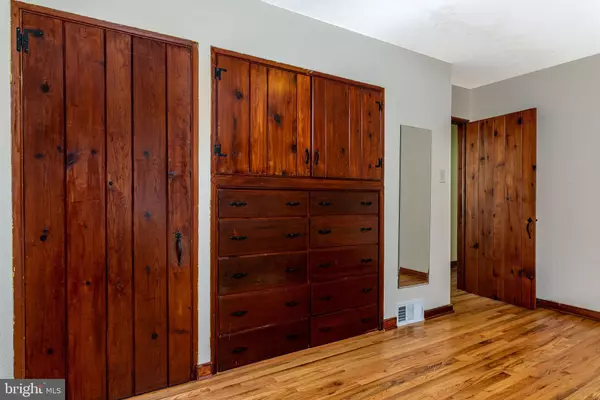$359,000
$359,900
0.3%For more information regarding the value of a property, please contact us for a free consultation.
3 Beds
2 Baths
1,600 SqFt
SOLD DATE : 11/08/2019
Key Details
Sold Price $359,000
Property Type Single Family Home
Sub Type Detached
Listing Status Sold
Purchase Type For Sale
Square Footage 1,600 sqft
Price per Sqft $224
Subdivision None Available
MLS Listing ID PADE499264
Sold Date 11/08/19
Style Bungalow,Raised Ranch/Rambler
Bedrooms 3
Full Baths 1
Half Baths 1
HOA Y/N N
Abv Grd Liv Area 1,600
Originating Board BRIGHT
Year Built 1950
Annual Tax Amount $3,117
Tax Year 2019
Lot Size 1.919 Acres
Acres 1.92
Lot Dimensions 240.00 x 367.00
Property Description
Welcome home to your little "slice of heaven" in Thornbury Township. Ideally located to major routes, yet tucked away in an enclave of only 39 eclectic single homes, situated conveniently to West Chester, Media and just a quick 25 minute drive to the Phila Airport via 322 & I-95. Each home in this cul-de-sac lane has approximately 2 Acres, some have more, affording you ideal space and privacy from your neighbors. This 3 bedroom bungalow offers a remodeled entrance foyer, large enough to be used as a play room, home office, or study with and additional half bath,hardwood floors in most rooms, newer kitchen with granite counters, and stainless appliances, a great room stone-faced wood burning fireplace, large picture windows and original built-in cabinetry. All sitting on a gently sloping 1.92 A lot. Septic system has recently been inspected and is in excellent working order. This home offers comfort and affordability with it's low Thornbury Township taxes. Beautiful mature trees on the property and all the landscaping is at it's natures best in the Spring and Summer. Enjoy the "Small Town Feel" of Historic Thornbury Township with events such as the Fourth of July Parade, Memorial Day Parade, Movies in the Park, the Thornbury Farmers Market and Fireworks in the Park, all this and West Chester School District with it's newer high school, Bayard Rustin.
Location
State PA
County Delaware
Area Thornbury Twp (10444)
Zoning RESIDENTIAL
Direction East
Rooms
Basement Full, Combination, Garage Access, Interior Access, Outside Entrance, Partial, Partially Finished, Poured Concrete, Walkout Level, Windows
Main Level Bedrooms 3
Interior
Interior Features Combination Dining/Living, Dining Area, Floor Plan - Traditional, Kitchen - Gourmet, Bathroom - Tub Shower, Wood Floors
Hot Water Electric
Heating Hot Water
Cooling Central A/C
Flooring Hardwood, Tile/Brick
Fireplaces Number 1
Fireplaces Type Stone
Equipment Built-In Microwave, Refrigerator, Cooktop, Dishwasher, Energy Efficient Appliances, Microwave, Oven/Range - Electric, Oven - Self Cleaning, Oven - Single
Fireplace Y
Window Features Double Pane,Energy Efficient,Insulated,Replacement
Appliance Built-In Microwave, Refrigerator, Cooktop, Dishwasher, Energy Efficient Appliances, Microwave, Oven/Range - Electric, Oven - Self Cleaning, Oven - Single
Heat Source Oil
Laundry Basement
Exterior
Parking Features Garage Door Opener, Garage - Front Entry
Garage Spaces 1.0
Amenities Available None
Water Access N
View Trees/Woods
Roof Type Shingle
Street Surface Black Top
Accessibility Level Entry - Main
Road Frontage Boro/Township
Attached Garage 1
Total Parking Spaces 1
Garage Y
Building
Story 1.5
Foundation Brick/Mortar, Crawl Space
Sewer On Site Septic
Water Well
Architectural Style Bungalow, Raised Ranch/Rambler
Level or Stories 1.5
Additional Building Above Grade, Below Grade
New Construction N
Schools
Elementary Schools Penn Wood
Middle Schools Stenson
High Schools Rustin
School District West Chester Area
Others
Pets Allowed Y
HOA Fee Include None
Senior Community No
Tax ID 44-00-00264-00
Ownership Fee Simple
SqFt Source Assessor
Acceptable Financing Cash, Conventional, VA
Listing Terms Cash, Conventional, VA
Financing Cash,Conventional,VA
Special Listing Condition Standard
Pets Allowed No Pet Restrictions
Read Less Info
Want to know what your home might be worth? Contact us for a FREE valuation!

Our team is ready to help you sell your home for the highest possible price ASAP

Bought with Craig P Dawson • Long & Foster Real Estate, Inc.

"My job is to find and attract mastery-based agents to the office, protect the culture, and make sure everyone is happy! "







