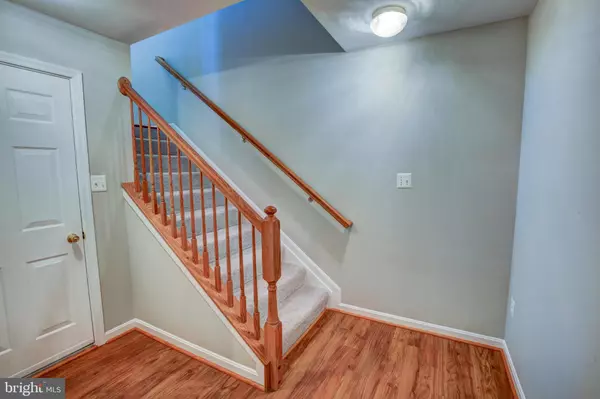$414,900
$414,900
For more information regarding the value of a property, please contact us for a free consultation.
3 Beds
4 Baths
2,656 SqFt
SOLD DATE : 11/15/2019
Key Details
Sold Price $414,900
Property Type Condo
Sub Type Condo/Co-op
Listing Status Sold
Purchase Type For Sale
Square Footage 2,656 sqft
Price per Sqft $156
Subdivision Crofton Farms
MLS Listing ID MDAA406582
Sold Date 11/15/19
Style Colonial
Bedrooms 3
Full Baths 2
Half Baths 2
Condo Fees $116/mo
HOA Fees $12/ann
HOA Y/N Y
Abv Grd Liv Area 2,656
Originating Board BRIGHT
Year Built 2004
Annual Tax Amount $4,254
Tax Year 2018
Lot Size 1,600 Sqft
Acres 0.04
Property Description
A second chance for some lucky buyer. The current contract fell through due to the buyer's financing. This immaculate three-level, two-car garage townhome is located in the convenient community of Crofton Valley. The full brick front exterior and premium wooded lot accent this exceptional home. The spacious floor plan offers over 2,600 square feet of living space and is freshly painted with new carpet throughout. The main level provides an open living room, dining area, fully-equipped kitchen with granite counters and center island, and a morning room with access to the deck. This level is staged on hardwood and tile flooring. The upper-level features a laundry closet, three bedrooms, and two full baths, that includes a large owner's suite with private bathroom and double walk-in closets. The fully finished lower level completes this beautiful property with a 2nd half bath, storage room, and cozy recreation room with gas fireplace. The home is well priced and is in Turn-Key condition. This property will feed into the new Crofton High School. In addition, this is the largest model in the community and has a premium lot backing to green space. It has a brand new HVAC system and a newer roof, making this the most desirable home in the subdivision.
Location
State MD
County Anne Arundel
Zoning R10
Rooms
Other Rooms Living Room, Dining Room, Primary Bedroom, Bedroom 2, Bedroom 3, Kitchen, Family Room, Breakfast Room, Sun/Florida Room, Laundry, Storage Room, Utility Room, Bathroom 2, Primary Bathroom, Half Bath
Basement Daylight, Full, Improved, Walkout Level, Outside Entrance, Rear Entrance, Windows
Interior
Interior Features Breakfast Area, Built-Ins, Carpet, Ceiling Fan(s), Floor Plan - Traditional, Kitchen - Eat-In, Kitchen - Island, Primary Bath(s), Pantry, Recessed Lighting
Hot Water Natural Gas
Heating Heat Pump(s)
Cooling Ceiling Fan(s), Central A/C
Flooring Carpet, Ceramic Tile, Hardwood
Fireplaces Number 1
Fireplaces Type Gas/Propane
Equipment Built-In Microwave, Dishwasher, Disposal, Dryer, Exhaust Fan, Icemaker, Microwave, Oven/Range - Gas, Range Hood, Refrigerator, Stove, Washer, Water Heater
Fireplace Y
Window Features Bay/Bow,Double Pane,Screens,Sliding,Storm
Appliance Built-In Microwave, Dishwasher, Disposal, Dryer, Exhaust Fan, Icemaker, Microwave, Oven/Range - Gas, Range Hood, Refrigerator, Stove, Washer, Water Heater
Heat Source Natural Gas
Laundry Upper Floor, Washer In Unit, Dryer In Unit
Exterior
Parking Features Garage - Front Entry, Basement Garage, Garage Door Opener
Garage Spaces 2.0
Amenities Available Common Grounds
Water Access N
View Trees/Woods
Accessibility Other
Attached Garage 2
Total Parking Spaces 2
Garage Y
Building
Story 3+
Sewer Public Sewer
Water Public
Architectural Style Colonial
Level or Stories 3+
Additional Building Above Grade, Below Grade
Structure Type 9'+ Ceilings,2 Story Ceilings,Cathedral Ceilings
New Construction N
Schools
High Schools Arundel
School District Anne Arundel County Public Schools
Others
HOA Fee Include Common Area Maintenance,Lawn Care Front,Road Maintenance,Snow Removal,Trash
Senior Community No
Tax ID 020218490212769
Ownership Condominium
Acceptable Financing Cash, Conventional, FHA, VA
Horse Property N
Listing Terms Cash, Conventional, FHA, VA
Financing Cash,Conventional,FHA,VA
Special Listing Condition Standard
Read Less Info
Want to know what your home might be worth? Contact us for a FREE valuation!

Our team is ready to help you sell your home for the highest possible price ASAP

Bought with Predaricka M Mendez-Lopez • Fairfax Realty Elite

"My job is to find and attract mastery-based agents to the office, protect the culture, and make sure everyone is happy! "







