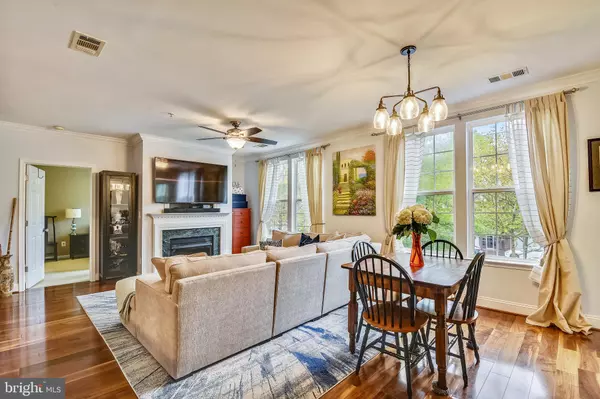$512,000
$509,000
0.6%For more information regarding the value of a property, please contact us for a free consultation.
2 Beds
3 Baths
1,455 SqFt
SOLD DATE : 11/15/2019
Key Details
Sold Price $512,000
Property Type Condo
Sub Type Condo/Co-op
Listing Status Sold
Purchase Type For Sale
Square Footage 1,455 sqft
Price per Sqft $351
Subdivision Cameron Station
MLS Listing ID VAAX240324
Sold Date 11/15/19
Style Contemporary
Bedrooms 2
Full Baths 2
Half Baths 1
Condo Fees $592/mo
HOA Y/N N
Abv Grd Liv Area 1,455
Originating Board BRIGHT
Year Built 2004
Annual Tax Amount $4,735
Tax Year 2018
Property Description
Main Street Condominiums at Cameron Station is fine living, simplified! Rare and beautifully updated Foxhall unit has a flexible floorplan with 2 generously-sized master bedrooms -- each with en-suite bathroom and walk-in closet -- plus a den AND a bright sunroom that both feature classic french doors for privacy (the sunroom also has a cute pocket door). Gleaming walnut, wide-plank hardwoods run throughout the main living area while sumptuous carpeting delight in the bedroom. The open concept living and dining space is flooded with natural light from over-sized windows that overlook the ever-changing palette of greenery that dots Brenman Park Drive. The renovated kitchen features stainless appliances, updated cabinets with spot lighting over gorgeous granite countertops, and tons of storage. Beautiful finishes throughout like a cozy gas fireplace, modern lighting fixtures, crown molding, convenient tuck-away drying racks in the master bath, plantation shutters in the 2nd bedroom, and fun ceiling accents in the sunroom. Plus a powder room off the main entrance! Painted earlier this year in elegant tones which calm the senses and accent the home's beauty. Hot water heater is less than 5 years old. The unit comes with two tandem garage spaces just steps away from the elevator, and the building is easy no-step living with accessibility features throughout. All of this comes with the extraordinary Cameron Station amenities...world-class fitness center, outdoor swimming pool, rush hour Metro shuttle, walking paths, local shops and restaurants... the list goes on! There's nothing to do but drop your moving boxes and call this HOME.
Location
State VA
County Alexandria City
Zoning CDD#9
Rooms
Other Rooms Living Room, Dining Room, Primary Bedroom, Sitting Room, Bedroom 2, Den, Bathroom 2, Primary Bathroom, Half Bath
Main Level Bedrooms 2
Interior
Interior Features Carpet, Ceiling Fan(s), Combination Dining/Living, Crown Moldings, Dining Area, Floor Plan - Open, Kitchen - Eat-In, Kitchen - Island, Recessed Lighting, Soaking Tub, Stall Shower, Tub Shower, Walk-in Closet(s), Upgraded Countertops, Window Treatments, Wood Floors
Heating Forced Air, Central, Programmable Thermostat
Cooling Central A/C, Ceiling Fan(s)
Flooring Hardwood, Carpet, Ceramic Tile
Fireplaces Number 1
Fireplaces Type Gas/Propane, Fireplace - Glass Doors
Equipment Built-In Microwave, Dishwasher, Disposal, Oven/Range - Gas, Refrigerator, Stainless Steel Appliances, Washer/Dryer Stacked
Fireplace Y
Appliance Built-In Microwave, Dishwasher, Disposal, Oven/Range - Gas, Refrigerator, Stainless Steel Appliances, Washer/Dryer Stacked
Heat Source Electric
Laundry Washer In Unit, Dryer In Unit
Exterior
Parking Features Garage Door Opener, Basement Garage, Inside Access
Garage Spaces 2.0
Parking On Site 2
Amenities Available Basketball Courts, Bike Trail, Club House, Community Center, Common Grounds, Elevator, Exercise Room, Fitness Center, Jog/Walk Path, Meeting Room, Party Room, Pool - Outdoor, Recreational Center, Reserved/Assigned Parking, Sauna, Swimming Pool, Tot Lots/Playground, Transportation Service
Water Access N
Accessibility Elevator
Attached Garage 2
Total Parking Spaces 2
Garage Y
Building
Story 1
Unit Features Garden 1 - 4 Floors
Sewer Public Sewer
Water Public
Architectural Style Contemporary
Level or Stories 1
Additional Building Above Grade, Below Grade
New Construction N
Schools
School District Alexandria City Public Schools
Others
Pets Allowed Y
HOA Fee Include Management,Pool(s),Recreation Facility,Snow Removal,Trash,Common Area Maintenance,Bus Service,Health Club,Sewer,Water
Senior Community No
Tax ID 058.02-0E-4.207
Ownership Condominium
Security Features Fire Detection System,Main Entrance Lock,Sprinkler System - Indoor
Horse Property N
Special Listing Condition Standard
Pets Allowed Number Limit
Read Less Info
Want to know what your home might be worth? Contact us for a FREE valuation!

Our team is ready to help you sell your home for the highest possible price ASAP

Bought with Tamoley Curran • McEnearney Associates, Inc.
"My job is to find and attract mastery-based agents to the office, protect the culture, and make sure everyone is happy! "







