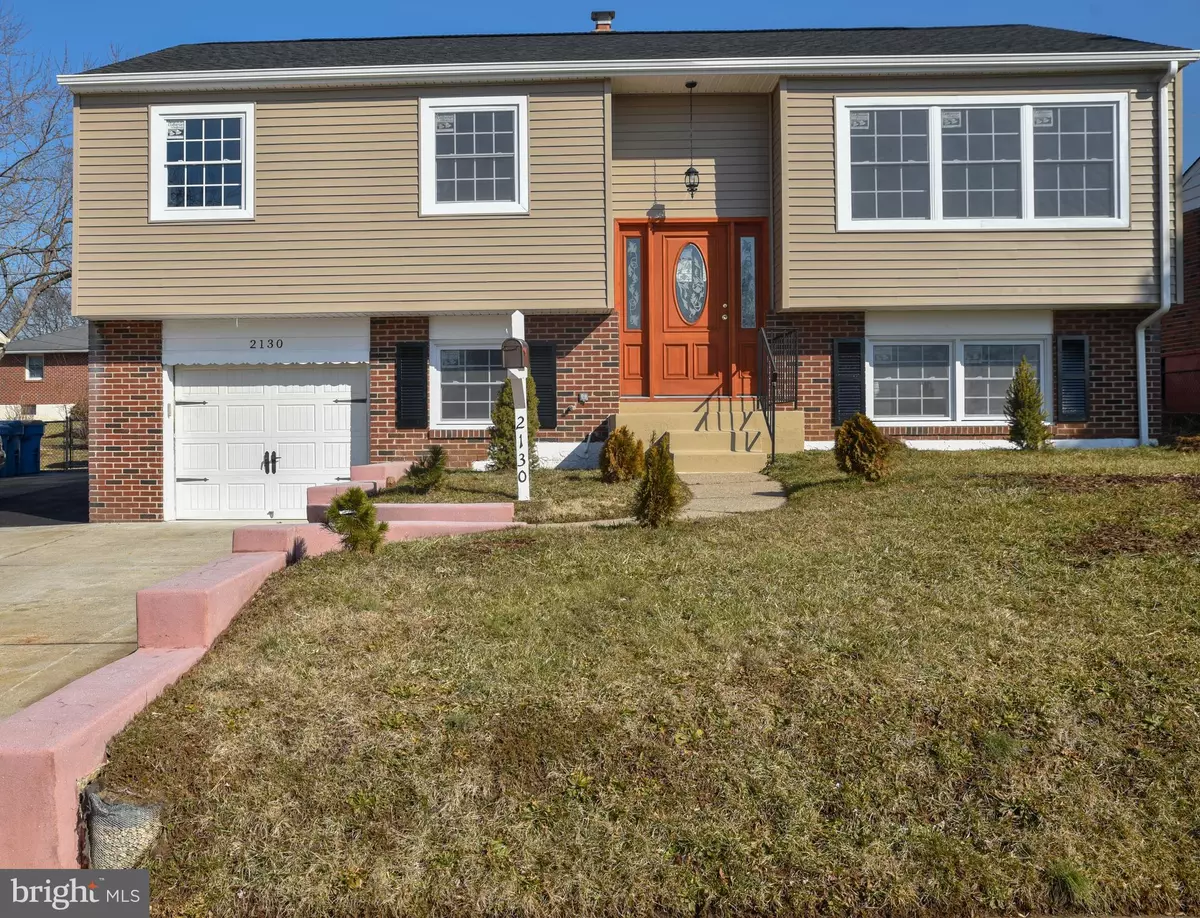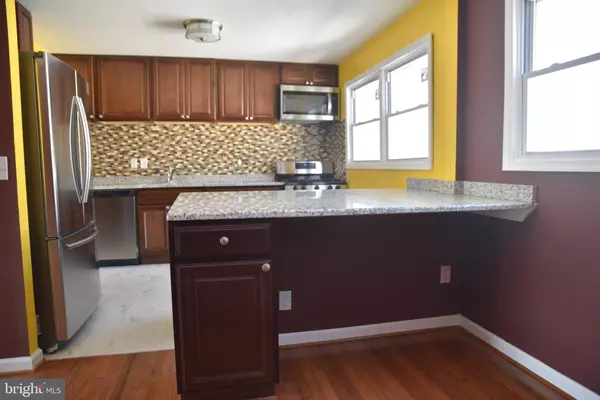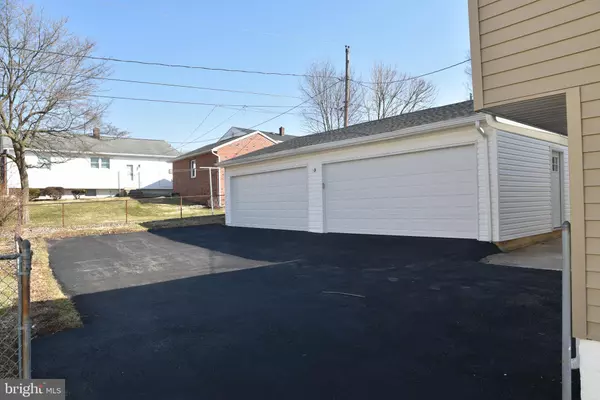$264,900
$264,900
For more information regarding the value of a property, please contact us for a free consultation.
3 Beds
2 Baths
2,080 SqFt
SOLD DATE : 11/15/2019
Key Details
Sold Price $264,900
Property Type Single Family Home
Sub Type Detached
Listing Status Sold
Purchase Type For Sale
Square Footage 2,080 sqft
Price per Sqft $127
Subdivision Albertson Park
MLS Listing ID DENC412390
Sold Date 11/15/19
Style Ranch/Rambler,Bi-level
Bedrooms 3
Full Baths 1
Half Baths 1
HOA Y/N N
Abv Grd Liv Area 1,600
Originating Board BRIGHT
Year Built 1961
Annual Tax Amount $1,862
Tax Year 2018
Lot Size 6,534 Sqft
Acres 0.15
Property Description
New HVAC, new roof, pretty much new everything! Everthing has been updated! This is like a brand new home. Extremely rare property located in the highly sought out zip of 19808. Its quick access in/out of Wilmington and minutes from Rt41, I95 and Kirkwood Hwy make this dream location for most in the area. It's has immediate access to shopping, restaurants, entertainment AND its located in the desired Red Clay School District! This home has been fully renovated from top to bottom. The kitchen is fully updated with granite counters, stainless steel appliances, tile backsplash, huge island/breakfast bar and tile flooring. This home offers a rarely seen 4 car detached garage with an attached 1.5 car garage and a Massive driveway for 10+ cars. The main level features include: large living & dining room combination, recessed lights, three bedrooms and a fully renovated bathroom. The lower level features a huge Multi Purpose room with tile flooring, recessed lights, updated half bathroom and rear door access to the attached & detached garages. The main exterior updates include:roof, siding, windows, driveway, and garage doors. The interior updates include: hardwood floors, carpet, tile, doors, lighting, tile baths and hot water heater.
Location
State DE
County New Castle
Area Elsmere/Newport/Pike Creek (30903)
Zoning NC6.5
Rooms
Other Rooms Dining Room, Bedroom 2, Bedroom 3, Kitchen, Family Room, Bedroom 1, Bonus Room, Full Bath, Half Bath
Basement Full
Main Level Bedrooms 3
Interior
Heating Forced Air
Cooling Central A/C
Flooring Wood, Ceramic Tile
Equipment Dishwasher, Microwave, Refrigerator, Stove
Appliance Dishwasher, Microwave, Refrigerator, Stove
Heat Source Natural Gas
Exterior
Parking Features Built In, Garage - Front Entry, Garage Door Opener, Inside Access, Oversized, Other
Garage Spaces 12.0
Water Access N
Roof Type Architectural Shingle
Accessibility Other
Attached Garage 1
Total Parking Spaces 12
Garage Y
Building
Story 2
Sewer Public Sewer
Water Public
Architectural Style Ranch/Rambler, Bi-level
Level or Stories 2
Additional Building Above Grade, Below Grade
Structure Type Dry Wall
New Construction N
Schools
School District Red Clay Consolidated
Others
Senior Community No
Tax ID 07-037.20-057
Ownership Fee Simple
SqFt Source Assessor
Special Listing Condition Standard
Read Less Info
Want to know what your home might be worth? Contact us for a FREE valuation!

Our team is ready to help you sell your home for the highest possible price ASAP

Bought with Debbie S Phipps • Empower Real Estate, LLC
"My job is to find and attract mastery-based agents to the office, protect the culture, and make sure everyone is happy! "







