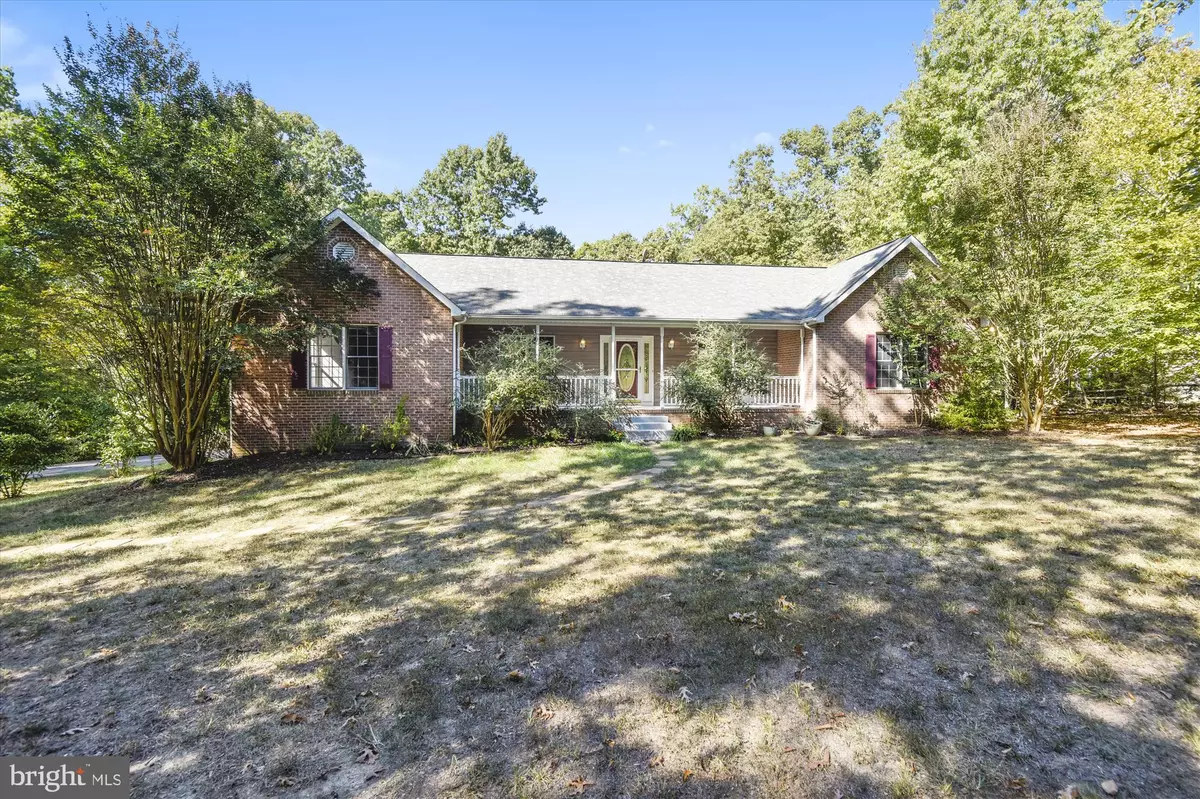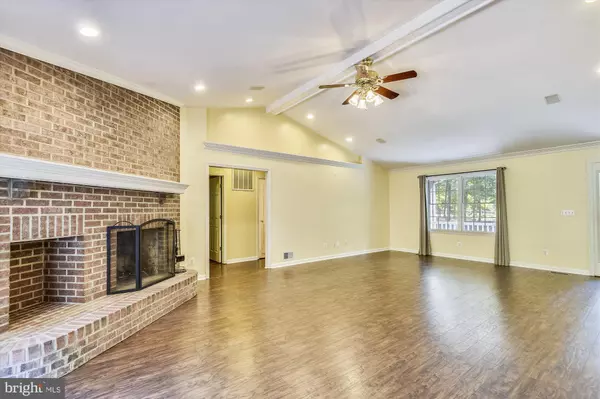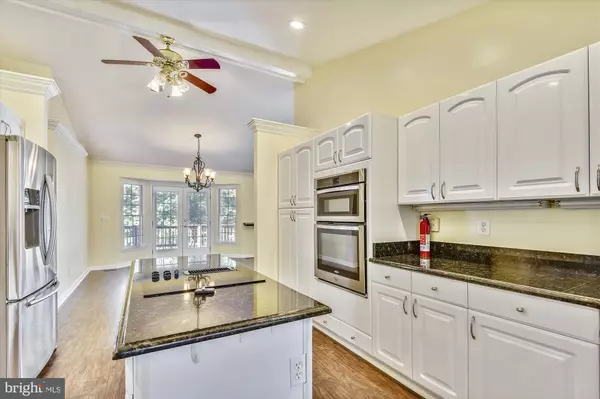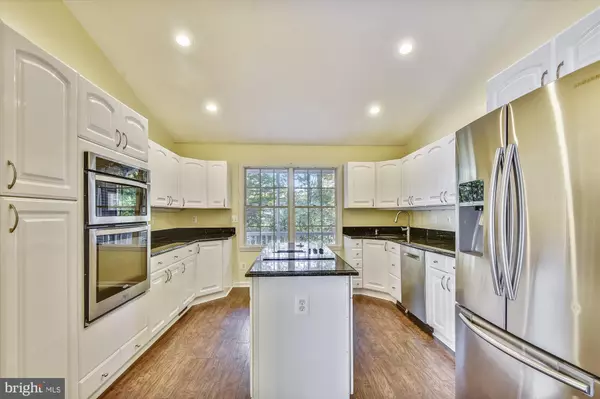$410,000
$412,500
0.6%For more information regarding the value of a property, please contact us for a free consultation.
4 Beds
2 Baths
2,410 SqFt
SOLD DATE : 11/15/2019
Key Details
Sold Price $410,000
Property Type Single Family Home
Sub Type Detached
Listing Status Sold
Purchase Type For Sale
Square Footage 2,410 sqft
Price per Sqft $170
Subdivision Skyline Hills
MLS Listing ID VAST215554
Sold Date 11/15/19
Style Ranch/Rambler
Bedrooms 4
Full Baths 2
HOA Y/N N
Abv Grd Liv Area 2,410
Originating Board BRIGHT
Year Built 2000
Annual Tax Amount $3,711
Tax Year 2018
Lot Size 3.079 Acres
Acres 3.08
Property Description
Welcome Home! No HOA - 4 Bedroom, 2 Bath Updated Rancher Off Rt 17 Filled with Natural Light on a 3+ ACRE LOT in Mountain View High School District! Designer Lighting and Plumbing Fixtures, Wide Plank Hardwood Floors, High-end Stainless Steel Appliances, Ceramic Tile, Huge 3 Car Garage with 2 Story Storage Loft for the Car Enthusiast, Large Deck and New HVAC 5/2019. This home Features a Gourmet Kitchen with Stainless Steel Bosch, Samsung, GE Profile and Whirlpool Appliances, Granite Counter-tops, Recessed Lighting and an Abundance of Cabinet Space. Walk Out to the Large Deck from the Formal Dining Area or the Very Large Living Room with Vaulted Ceiling and Wood Burning Fireplace with Wood Storage Area. Walk Down From the Deck to the Rear Fenced Yard and Side Yard with Parking Area/Garage with Treed Views. The Oversized Master Bedroom Suite has 2 Large Closets (1 Walk-in/Walk-through Closet and 1 Large Closet). The Master Spa Tile Bathroom has Double Vanities, a Large Jetted Soaking Tub and a Separate Large Shower. The Very Large 2nd Bedroom is Attached to the 2nd Full Tile Bath with Hall Access. The Large 3rd Bedroom has an Abundance of Closet Space; the 4th Bedroom Features a Walk-in Closet and Walks-out to the Deck. The Bright Lower Level with Wood Stove Walks-out to the Custom Patio and Rear Fenced Yard and Bathroom Rough in to Finish as You Like. Whole House Generator Panel, Radon Mitigation System Installed, Newer Hot Water Heater and Home Warranty.
Location
State VA
County Stafford
Zoning A1
Rooms
Other Rooms Living Room, Dining Room, Primary Bedroom, Bedroom 2, Bedroom 3, Bedroom 4, Kitchen, Basement, Laundry, Storage Room, Primary Bathroom
Basement Daylight, Full, Connecting Stairway, Full, Improved, Outside Entrance, Rear Entrance, Space For Rooms, Walkout Level, Windows, Heated, Rough Bath Plumb
Main Level Bedrooms 4
Interior
Interior Features Carpet, Floor Plan - Open, Primary Bath(s), Recessed Lighting, Upgraded Countertops, Wood Stove
Hot Water Other, Electric
Heating Heat Pump(s)
Cooling None
Flooring Carpet, Hardwood, Vinyl, Partially Carpeted
Fireplaces Number 1
Fireplaces Type Brick
Equipment Built-In Microwave, Dishwasher, Dryer - Front Loading, Exhaust Fan, Icemaker, Oven - Self Cleaning, Oven/Range - Electric, Refrigerator, Washer - Front Loading
Fireplace Y
Appliance Built-In Microwave, Dishwasher, Dryer - Front Loading, Exhaust Fan, Icemaker, Oven - Self Cleaning, Oven/Range - Electric, Refrigerator, Washer - Front Loading
Heat Source Electric
Laundry Main Floor
Exterior
Exterior Feature Breezeway, Deck(s), Patio(s)
Parking Features Garage - Side Entry, Garage Door Opener, Oversized
Garage Spaces 3.0
Fence Rear, Partially
Utilities Available Cable TV Available, Phone Available
Water Access N
View Trees/Woods
Roof Type Architectural Shingle
Accessibility None
Porch Breezeway, Deck(s), Patio(s)
Attached Garage 3
Total Parking Spaces 3
Garage Y
Building
Lot Description Backs to Trees, Landscaping, Partly Wooded, Private, Rear Yard, SideYard(s)
Story 2
Sewer Septic = # of BR
Water Well
Architectural Style Ranch/Rambler
Level or Stories 2
Additional Building Above Grade, Below Grade
Structure Type Vaulted Ceilings
New Construction N
Schools
Elementary Schools Margaret Brent
Middle Schools Rodney Thompson
High Schools Mountain View
School District Stafford County Public Schools
Others
Senior Community No
Tax ID 16-C-2-A-5
Ownership Fee Simple
SqFt Source Assessor
Horse Property N
Special Listing Condition Standard
Read Less Info
Want to know what your home might be worth? Contact us for a FREE valuation!

Our team is ready to help you sell your home for the highest possible price ASAP

Bought with Thomas Duncan Ferguson • CENTURY 21 New Millennium
"My job is to find and attract mastery-based agents to the office, protect the culture, and make sure everyone is happy! "







