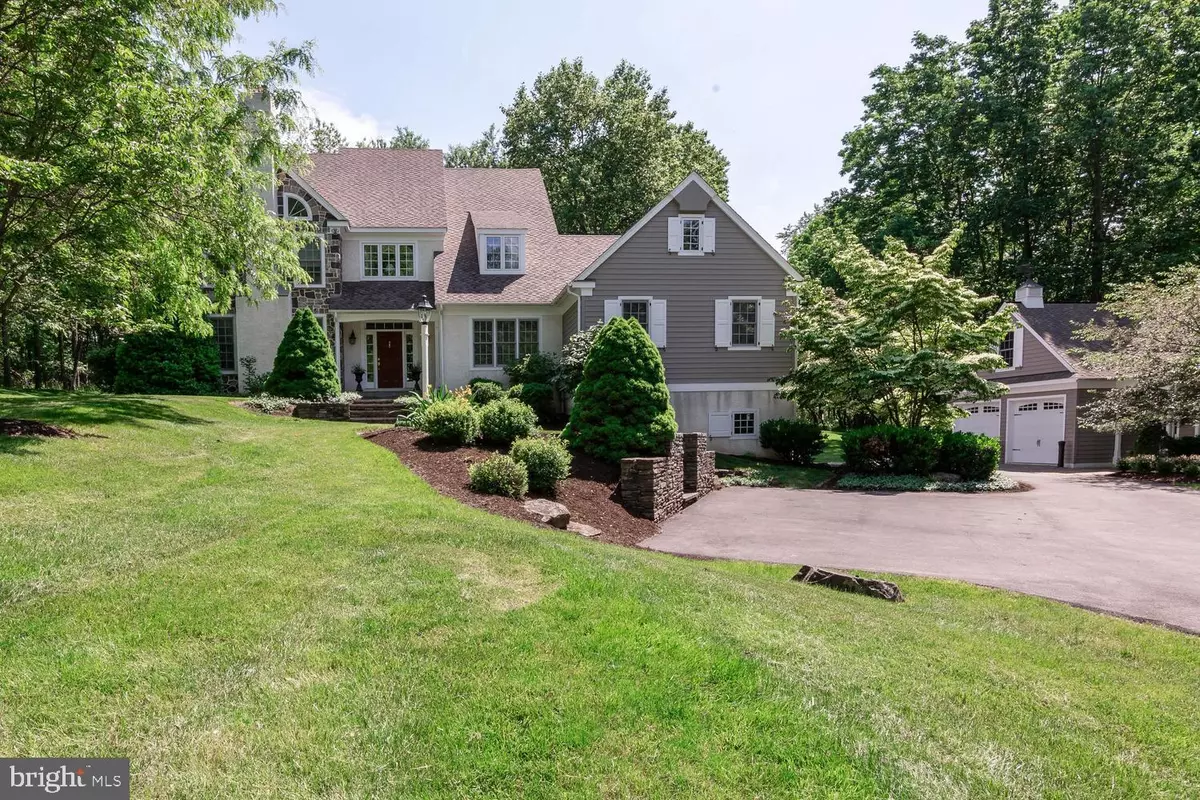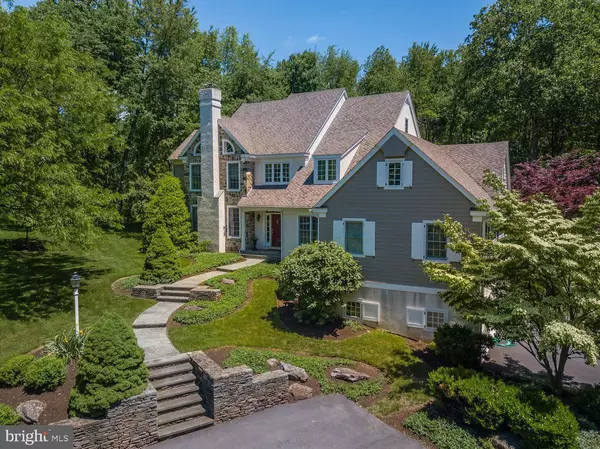$879,000
$899,900
2.3%For more information regarding the value of a property, please contact us for a free consultation.
5 Beds
5 Baths
4,994 SqFt
SOLD DATE : 11/15/2019
Key Details
Sold Price $879,000
Property Type Single Family Home
Sub Type Detached
Listing Status Sold
Purchase Type For Sale
Square Footage 4,994 sqft
Price per Sqft $176
Subdivision Meadows At Valleyfrg
MLS Listing ID PACT481032
Sold Date 11/15/19
Style Other
Bedrooms 5
Full Baths 3
Half Baths 2
HOA Y/N N
Abv Grd Liv Area 4,394
Originating Board BRIGHT
Year Built 1994
Annual Tax Amount $13,586
Tax Year 2018
Lot Size 2.300 Acres
Acres 2.3
Lot Dimensions 0.00 x 0.00
Property Description
Welcome to 365 Valley Park Road. Surrounded by stunning views, this custom built home designed by Michael Visich will take your breath away. Spacious and pristine, this home offers 5 bedrooms, 3 full & 2 half baths, along with attributes you won't find anywhere else. Situated on over 2 acres with beautiful views, sip your morning coffee on the stone patio and enjoy an afternoon read on the mahogany deck. Step inside the open foyer to find the gorgeous living room with wood fireplace, the lovely dining room with leads to the stone patio, and a bright & expansive kitchen with new corian counters & subway tile back splash includes an immense pantry and breakfast area, all just perfect for entertaining and family dinners. The warm and inviting family room has a remarkable stone fireplace and a gorgeous entrance to the patio and backyard. The elegant first floor master suite has large closets, a fabulous master bathroom and its own heating and AC zone. Access the Study with incredible built-ins from the master entryway or the foyer. A laundry room, powder room & mudroom leading to the mahogany deck complete the first floor. Walk up the curved staircase to spacious hallway leading to 3 bedrooms and full bath, as well as a separate 4th bedroom with private bath, perfect for in-laws, Au-pair, or weekend guests. The finished basement is just as fabulous as the rest of the home, with its own foyer, powder room, and wine cellar. Gorgeous hardwood floors, 9 foot ceilings, 2 HVAC systems (first floor with 3 zones), 400AMP electrical are just a few of the extra features of this home. For the car enthusiast, there is 3-door-5-car attached garage, and a 1000+ square feet 4-5 car detached garage - which would also be fabulous for an artist or carpenter/contractor. There is plenty of acreage and space for a pool, playset and so much more. Private & convenient all in one, this home is just minutes from Valley Forge Park and a short drive to 76, 202 & 252. 365 Valley Park Road is special in every way, from the extraordinary property, the time & details that went into the design, and love that has lived there.
Location
State PA
County Chester
Area Schuylkill Twp (10327)
Zoning FR
Rooms
Basement Full
Main Level Bedrooms 1
Interior
Hot Water S/W Changeover
Heating Forced Air, Hot Water, Heat Pump(s)
Cooling Central A/C
Flooring Hardwood
Fireplaces Number 2
Fireplaces Type Wood
Fireplace Y
Heat Source Oil
Exterior
Exterior Feature Deck(s), Patio(s)
Parking Features Oversized, Garage - Side Entry, Inside Access
Garage Spaces 17.0
Water Access N
Roof Type Architectural Shingle
Accessibility None
Porch Deck(s), Patio(s)
Attached Garage 5
Total Parking Spaces 17
Garage Y
Building
Story 3+
Sewer On Site Septic
Water Well
Architectural Style Other
Level or Stories 3+
Additional Building Above Grade, Below Grade
New Construction N
Schools
School District Phoenixville Area
Others
Senior Community No
Tax ID 27-06 -0067
Ownership Fee Simple
SqFt Source Assessor
Special Listing Condition Standard
Read Less Info
Want to know what your home might be worth? Contact us for a FREE valuation!

Our team is ready to help you sell your home for the highest possible price ASAP

Bought with Brooke N Grohol • Compass RE

"My job is to find and attract mastery-based agents to the office, protect the culture, and make sure everyone is happy! "







