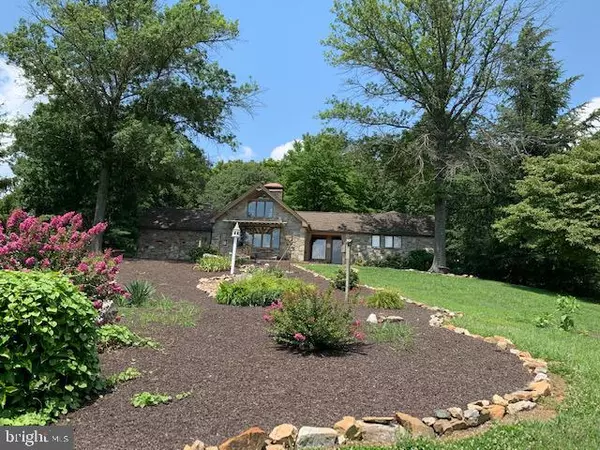$645,000
$699,900
7.8%For more information regarding the value of a property, please contact us for a free consultation.
4 Beds
3 Baths
2,828 SqFt
SOLD DATE : 11/15/2019
Key Details
Sold Price $645,000
Property Type Single Family Home
Sub Type Detached
Listing Status Sold
Purchase Type For Sale
Square Footage 2,828 sqft
Price per Sqft $228
Subdivision Reisterstown
MLS Listing ID MDBC459686
Sold Date 11/15/19
Style Contemporary
Bedrooms 4
Full Baths 3
HOA Y/N N
Abv Grd Liv Area 1,578
Originating Board BRIGHT
Year Built 1977
Annual Tax Amount $3,932
Tax Year 2018
Lot Size 4.470 Acres
Acres 4.47
Property Description
Serene oasis overlooking pastoral vistas and equestrian acres. Feels like a million miles away yet only minutes to Glyndon, Owings Mills & Hunt Valley. . Contemporary floorplan boasts radiant heated floors, panoramic vistas backing to woods, idyllic entertaining venue with open concept floorplan on a non through street. Sprawling owner suite opens to the brick paver patio. Cherish warm summer evenings shared with friends by The fire pit.Enjoy the songbirds call. Meticulous attention to detail at every turn. Space to build any size garage you desire.
Location
State MD
County Baltimore
Zoning R
Rooms
Other Rooms Living Room, Dining Room, Primary Bedroom, Bedroom 2, Bedroom 3, Bedroom 4, Kitchen, Family Room, Breakfast Room, Loft, Storage Room, Utility Room, Bathroom 1, Bathroom 3, Primary Bathroom
Basement Full, Connecting Stairway, Daylight, Partial, Walkout Stairs, Fully Finished
Main Level Bedrooms 2
Interior
Interior Features Ceiling Fan(s), Entry Level Bedroom, Floor Plan - Open, Formal/Separate Dining Room, Kitchen - Gourmet, Kitchen - Island, Primary Bath(s), Recessed Lighting, Stain/Lead Glass
Heating Hot Water, Radiant
Cooling Central A/C
Flooring Ceramic Tile, Heated
Fireplaces Number 1
Fireplaces Type Stone
Equipment Cooktop, Dishwasher, Dryer - Front Loading, Dual Flush Toilets, Washer - Front Loading, Indoor Grill, Refrigerator, Oven - Single
Fireplace Y
Window Features Double Pane,Low-E
Appliance Cooktop, Dishwasher, Dryer - Front Loading, Dual Flush Toilets, Washer - Front Loading, Indoor Grill, Refrigerator, Oven - Single
Heat Source Oil
Exterior
Exterior Feature Patio(s)
Garage Garage - Front Entry
Garage Spaces 2.0
Utilities Available Fiber Optics Available
Waterfront N
Water Access N
View Scenic Vista
Roof Type Architectural Shingle
Accessibility None
Porch Patio(s)
Parking Type Driveway, Off Street, Detached Garage
Total Parking Spaces 2
Garage Y
Building
Lot Description Backs to Trees, No Thru Street
Story 3+
Sewer On Site Septic
Water Well
Architectural Style Contemporary
Level or Stories 3+
Additional Building Above Grade, Below Grade
New Construction N
Schools
Elementary Schools Franklin
Middle Schools Franklin
High Schools Franklin
School District Baltimore County Public Schools
Others
Senior Community No
Tax ID 04041700010990
Ownership Fee Simple
SqFt Source Estimated
Horse Property N
Special Listing Condition Standard
Read Less Info
Want to know what your home might be worth? Contact us for a FREE valuation!

Our team is ready to help you sell your home for the highest possible price ASAP

Bought with Christianna McCausland • Berkshire Hathaway HomeServices Homesale Realty

"My job is to find and attract mastery-based agents to the office, protect the culture, and make sure everyone is happy! "







