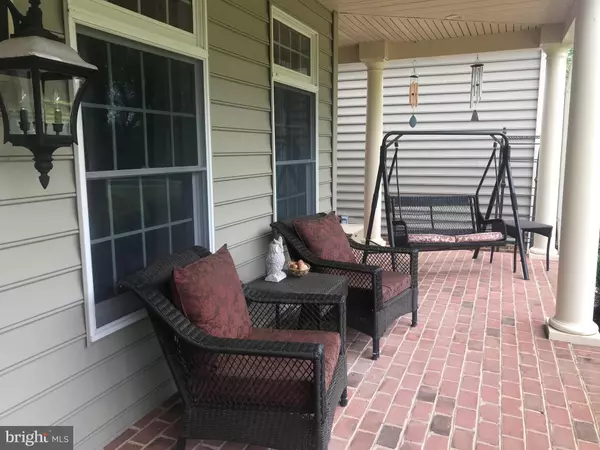$742,000
$749,333
1.0%For more information regarding the value of a property, please contact us for a free consultation.
6 Beds
6 Baths
6,904 SqFt
SOLD DATE : 11/15/2019
Key Details
Sold Price $742,000
Property Type Single Family Home
Sub Type Detached
Listing Status Sold
Purchase Type For Sale
Square Footage 6,904 sqft
Price per Sqft $107
Subdivision None Available
MLS Listing ID MDHR238526
Sold Date 11/15/19
Style Colonial
Bedrooms 6
Full Baths 5
Half Baths 1
HOA Y/N N
Abv Grd Liv Area 5,004
Originating Board BRIGHT
Year Built 2000
Annual Tax Amount $7,083
Tax Year 2019
Lot Size 4.020 Acres
Acres 4.02
Lot Dimensions 0.00 x 0.00
Property Description
Quality materials & finishes through out. Great Room with cathedral ceilings. Huge kitchen & nook. 12 ft prep island stainless steel appliances, Jenn air double oven and gas range with stainless vented range hood, 2 appliance garages, built in wine and dish rack. 2 master suites. Connected bath in bed #3. 2nd kitchen & bar in lower level with full bath and walk out to covered patio & built in fire pit. Backs to woods. Brick wrap around porch and sidewalks, brick covered patio attached to 44x30 detached garage with electric & insulated doors. 3 zoned heat & A/C with Pellet furnace back up. Guardian gas generator. Huge oversized attached garage w/ auto openers. Oak Floors staircases & railings. Crown, dental, chair rail, wainscoting, transom windows in great room, foyer & master bath. Built in surround sound in great room and family room. Double Vanities and separate showers in both masters. Claw foot tub in 1st floor master bath. 1st floor office or den. Recessed lights and ceiling fans through out. Tile back splash & Kitchen Floor. 1st floor laundry. Tile baths. 6 bedrooms. Walk in Closets. Pull down stairs. Stone wall and hardscape. You will be truly impressed once you see over 6,000 sq ft of living space!
Location
State MD
County Harford
Zoning RESIDENTIAL
Direction North
Rooms
Other Rooms Living Room, Dining Room, Primary Bedroom, Bedroom 3, Bedroom 4, Bedroom 5, Kitchen, Family Room, Foyer, Great Room, Laundry, Storage Room, Utility Room, Bedroom 6
Basement Connecting Stairway, Daylight, Full, Fully Finished, Heated, Improved, Outside Entrance, Rear Entrance, Full, Side Entrance, Space For Rooms, Sump Pump, Shelving, Walkout Level, Windows
Main Level Bedrooms 2
Interior
Interior Features Bar, Breakfast Area, Built-Ins, Carpet, Ceiling Fan(s), Chair Railings, Crown Moldings, Dining Area, Entry Level Bedroom, Family Room Off Kitchen, Formal/Separate Dining Room, Kitchen - Country, Kitchen - Eat-In, Kitchen - Table Space, Kitchen - Island, Kitchen - Gourmet, Primary Bath(s), Recessed Lighting, Upgraded Countertops, Walk-in Closet(s), Wet/Dry Bar, Window Treatments, Wood Floors
Hot Water Natural Gas
Cooling Ceiling Fan(s), Central A/C
Flooring Ceramic Tile, Carpet, Hardwood, Wood
Equipment Built-In Microwave, Dishwasher, Dryer, Exhaust Fan, Oven - Double, Oven/Range - Gas, Range Hood, Refrigerator, Stainless Steel Appliances, Washer
Window Features Double Pane,Low-E,Wood Frame
Appliance Built-In Microwave, Dishwasher, Dryer, Exhaust Fan, Oven - Double, Oven/Range - Gas, Range Hood, Refrigerator, Stainless Steel Appliances, Washer
Heat Source Natural Gas
Laundry Dryer In Unit, Has Laundry, Main Floor, Washer In Unit
Exterior
Exterior Feature Deck(s), Patio(s), Porch(es)
Parking Features Covered Parking, Additional Storage Area, Garage - Side Entry, Garage - Front Entry, Garage Door Opener, Inside Access, Oversized
Garage Spaces 7.0
Carport Spaces 1
Utilities Available Cable TV, Natural Gas Available, Under Ground
Water Access N
View Trees/Woods
Roof Type Architectural Shingle
Accessibility Level Entry - Main
Porch Deck(s), Patio(s), Porch(es)
Attached Garage 2
Total Parking Spaces 7
Garage Y
Building
Lot Description Backs to Trees, Cleared, Landscaping, Not In Development, Private
Story 3+
Foundation Concrete Perimeter
Sewer Approved System, Private Sewer
Water Well
Architectural Style Colonial
Level or Stories 3+
Additional Building Above Grade, Below Grade
Structure Type 2 Story Ceilings,9'+ Ceilings,Cathedral Ceilings,Vaulted Ceilings
New Construction N
Schools
School District Harford County Public Schools
Others
Senior Community No
Tax ID 03-316521
Ownership Fee Simple
SqFt Source Assessor
Security Features 24 hour security,Main Entrance Lock
Acceptable Financing Negotiable
Listing Terms Negotiable
Financing Negotiable
Special Listing Condition Standard
Read Less Info
Want to know what your home might be worth? Contact us for a FREE valuation!

Our team is ready to help you sell your home for the highest possible price ASAP

Bought with Kirk Steffes • American Premier Realty, LLC

"My job is to find and attract mastery-based agents to the office, protect the culture, and make sure everyone is happy! "







