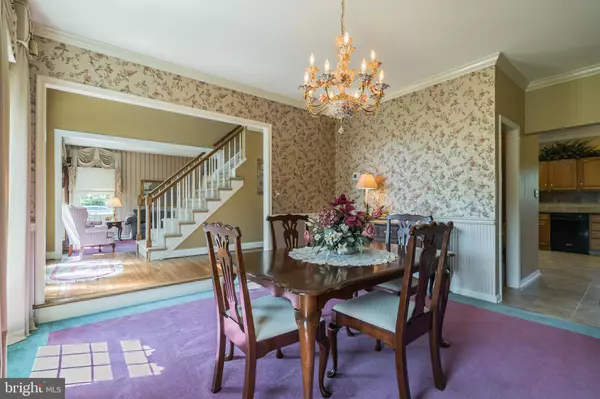$555,000
$550,000
0.9%For more information regarding the value of a property, please contact us for a free consultation.
4 Beds
3 Baths
2,764 SqFt
SOLD DATE : 11/15/2019
Key Details
Sold Price $555,000
Property Type Single Family Home
Sub Type Detached
Listing Status Sold
Purchase Type For Sale
Square Footage 2,764 sqft
Price per Sqft $200
Subdivision Valley View
MLS Listing ID PABU477956
Sold Date 11/15/19
Style Colonial
Bedrooms 4
Full Baths 2
Half Baths 1
HOA Y/N N
Abv Grd Liv Area 2,764
Originating Board BRIGHT
Year Built 1994
Annual Tax Amount $7,583
Tax Year 2019
Lot Size 0.690 Acres
Acres 0.69
Lot Dimensions 125 x 240
Property Description
If location, setting, and space are what you re looking for in a home, then look no further! This 4 bedroom 2.5 bath home has just under 2,800 SF of living space on the main living levels, is situated on .69 acres of beautifully landscaped grounds with a pool, and is located in the Valley View community of Doylestown Township; minutes from the Boro of Doylestown. When you enter the home, the two story foyer is inviting, with the dining room on the right, the living room on the left, and an open line of site through to the back of the home. Heading from the foyer into the heart of the home is a large kitchen, morning room, and family room. The kitchen is well appointed and nothing short of functional; with a large island, granite counter tops, tile backsplash, and large pantry. The morning room is built off the kitchen with large windows providing lots of natural light, and allows access to deck overlooking the pool and patio area. The kitchen is also adjacent to the family room for an open concept living space where you ll most likely spend majority of your time with family and friends. A large laundry area, with access to the back patio space, and a half bath finish off main living level of the home. Heading upstairs, the master bedroom is spacious with a walk-in closet and a full bathroom that includes a soaking tub, stall shower and double sinks. Three spacious bedrooms, and a full bathroom complete the upper living level. The finished basement incorporates additional living space with a custom bar, a room suitable for a home office, and additional storage. If you like being outside most of the year, this home nicely integrates the outdoor living space and superior landscaping design; around the deck, a large multilevel concrete patio area, and the in-ground pool and hot tub. Other features of this home include a two car garage, public water & sewer, newer HVAC (2018) and roof (2012), all in the Central Bucks School District!
Location
State PA
County Bucks
Area Doylestown Twp (10109)
Zoning OL
Rooms
Other Rooms Living Room, Dining Room, Primary Bedroom, Bedroom 2, Bedroom 3, Bedroom 4, Kitchen, Family Room, Basement, Sun/Florida Room, Laundry, Office
Basement Full, Partially Finished
Interior
Interior Features Butlers Pantry, Crown Moldings, Family Room Off Kitchen, Floor Plan - Traditional, Formal/Separate Dining Room, Kitchen - Eat-In, Kitchen - Island, Primary Bath(s), Pantry, Window Treatments, Wood Floors, Carpet, Floor Plan - Open, Soaking Tub, Walk-in Closet(s)
Hot Water Electric
Heating Heat Pump(s)
Cooling Central A/C
Flooring Carpet, Ceramic Tile, Hardwood, Vinyl
Fireplaces Number 1
Fireplaces Type Gas/Propane
Equipment Oven/Range - Electric, Dishwasher, Built-In Microwave, Refrigerator, Washer/Dryer Hookups Only, Disposal
Fireplace Y
Appliance Oven/Range - Electric, Dishwasher, Built-In Microwave, Refrigerator, Washer/Dryer Hookups Only, Disposal
Heat Source Electric
Laundry Main Floor
Exterior
Exterior Feature Deck(s), Patio(s)
Parking Features Garage Door Opener, Inside Access, Garage - Front Entry
Garage Spaces 2.0
Fence Partially, Rear
Pool In Ground
Water Access N
Roof Type Shingle,Pitched
Accessibility None
Porch Deck(s), Patio(s)
Attached Garage 2
Total Parking Spaces 2
Garage Y
Building
Lot Description SideYard(s), Rear Yard, Landscaping, Front Yard, Backs to Trees, Level
Story 2
Sewer Public Sewer
Water Public
Architectural Style Colonial
Level or Stories 2
Additional Building Above Grade, Below Grade
Structure Type Dry Wall
New Construction N
Schools
Elementary Schools Kutz
Middle Schools Lenape
High Schools Central Bucks High School West
School District Central Bucks
Others
Senior Community No
Tax ID 09-058-035
Ownership Fee Simple
SqFt Source Assessor
Acceptable Financing FHA, Conventional, Cash, VA
Horse Property N
Listing Terms FHA, Conventional, Cash, VA
Financing FHA,Conventional,Cash,VA
Special Listing Condition Standard
Read Less Info
Want to know what your home might be worth? Contact us for a FREE valuation!

Our team is ready to help you sell your home for the highest possible price ASAP

Bought with Candyce F Chimera • RE/MAX Legacy

"My job is to find and attract mastery-based agents to the office, protect the culture, and make sure everyone is happy! "







