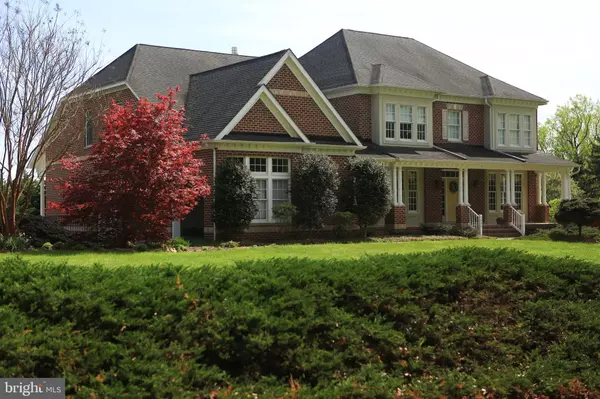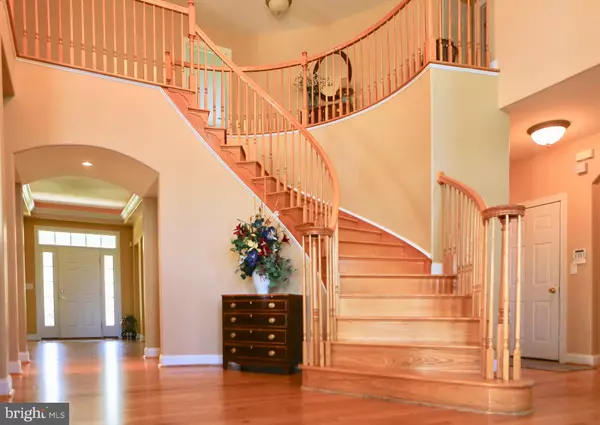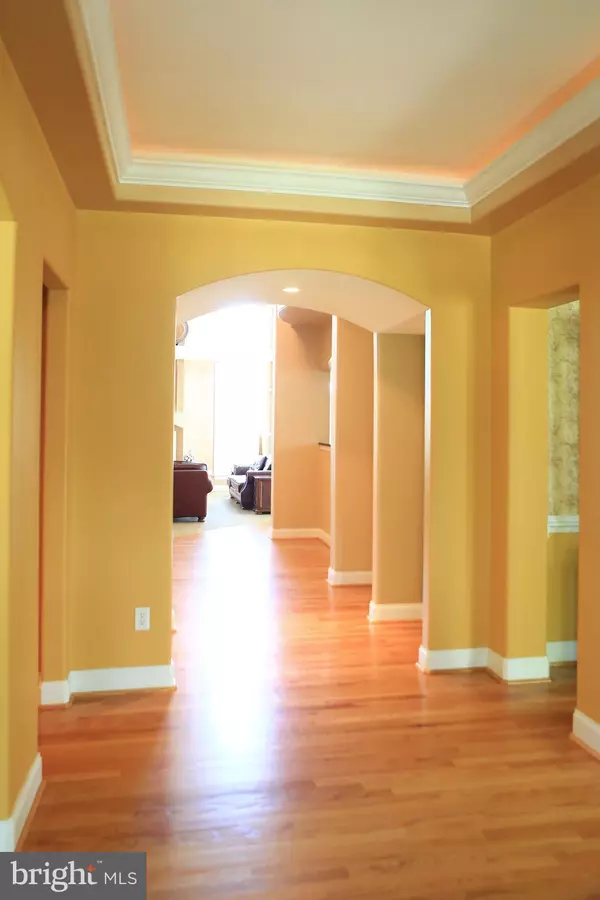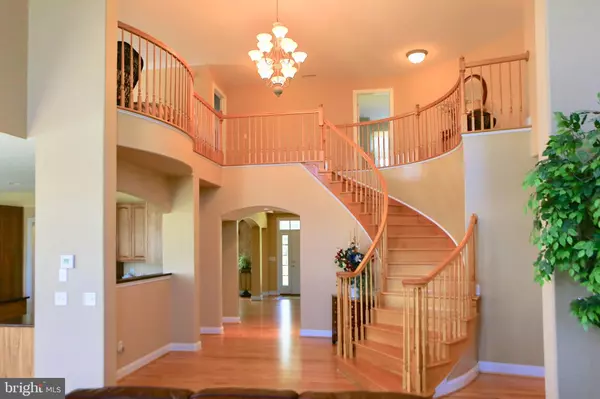$746,000
$772,500
3.4%For more information regarding the value of a property, please contact us for a free consultation.
5 Beds
6 Baths
7,171 SqFt
SOLD DATE : 11/14/2019
Key Details
Sold Price $746,000
Property Type Single Family Home
Sub Type Detached
Listing Status Sold
Purchase Type For Sale
Square Footage 7,171 sqft
Price per Sqft $104
Subdivision None Available
MLS Listing ID MDHR232006
Sold Date 11/14/19
Style Colonial
Bedrooms 5
Full Baths 5
Half Baths 1
HOA Y/N N
Abv Grd Liv Area 5,279
Originating Board BRIGHT
Year Built 2005
Annual Tax Amount $8,103
Tax Year 2018
Lot Size 2.060 Acres
Acres 2.06
Lot Dimensions 0.00 x 0.00
Property Description
GORGEOUS FORMER BUILDER'S MODEL WITH 2 ACRES OF BREATHTAKING VIEWS OVERLOOKING 33 ACRES OF RESERVE. ATTENTION TO DETAIL THROUGHOUT THIS SOLID BRICK HOME. GRAND ENTRY STAIRCASE LEADS TO FABULOUS OPEN LIVING AREA WITH GOURMET GRANITE KITCHEN FEATURING BREAKFAST NOOK, BUTLER'S PANTRY, ISLAND, AND BREAKFAST BAR. TWO STORY FAMILY ROOM WITH MAGNIFICENT STONE FIREPLACE. POSSIBLE OFFICE SPACE ON EACH LEVEL WITH LARGE OFFICE SPACE WITH SEPARATE OUTSIDE ENTRANCE OFFERS POTENTIAL TO WORK FROM HOME. MAGNIFICENT MASTER SUITE WITH SPA LIKE MASTER BATHROOM WITH HUGE WHIRLPOOL TUB, DECORATIVE TILE SHOWER, DUAL VANITIES AND SEPARATE TOILET AREA. LOWER LEVEL OFFERS HUGE RECREATION ROOM WITH BAR AREA AND POTENTIAL 5TH AND 6TH BEDROOMS OR OFFICE SPACE.
Location
State MD
County Harford
Zoning AG
Rooms
Other Rooms Living Room, Dining Room, Primary Bedroom, Bedroom 2, Bedroom 3, Bedroom 4, Bedroom 5, Kitchen, Family Room, Breakfast Room, Laundry, Office, Bathroom 1, Bathroom 2, Bathroom 3, Primary Bathroom
Basement Fully Finished, Full, Outside Entrance, Sump Pump, Heated
Main Level Bedrooms 1
Interior
Interior Features Attic, Attic/House Fan, Bar, Breakfast Area, Built-Ins, Butlers Pantry, Carpet, Ceiling Fan(s), Chair Railings, Crown Moldings, Curved Staircase, Dining Area, Entry Level Bedroom, Family Room Off Kitchen, Floor Plan - Open, Formal/Separate Dining Room, Kitchen - Eat-In, Kitchen - Gourmet, Kitchen - Island, Kitchen - Table Space, Primary Bath(s), Pantry, Recessed Lighting, Upgraded Countertops, Walk-in Closet(s), Water Treat System, Wet/Dry Bar, WhirlPool/HotTub, Window Treatments, Wood Floors
Hot Water 60+ Gallon Tank
Heating Forced Air, Zoned
Cooling Ceiling Fan(s), Central A/C, Programmable Thermostat, Zoned
Fireplaces Number 1
Fireplaces Type Fireplace - Glass Doors, Gas/Propane, Heatilator, Mantel(s), Stone
Equipment Built-In Microwave, Dishwasher, Disposal, Dryer - Front Loading, Dryer - Gas, Exhaust Fan, Humidifier, Instant Hot Water, Oven - Wall, Oven - Double, Oven - Self Cleaning, Oven/Range - Gas, Refrigerator, Six Burner Stove, Stainless Steel Appliances, Washer - Front Loading, Water Conditioner - Owned, Water Dispenser, Water Heater
Fireplace Y
Window Features Bay/Bow,Screens
Appliance Built-In Microwave, Dishwasher, Disposal, Dryer - Front Loading, Dryer - Gas, Exhaust Fan, Humidifier, Instant Hot Water, Oven - Wall, Oven - Double, Oven - Self Cleaning, Oven/Range - Gas, Refrigerator, Six Burner Stove, Stainless Steel Appliances, Washer - Front Loading, Water Conditioner - Owned, Water Dispenser, Water Heater
Heat Source Propane - Leased
Laundry Main Floor
Exterior
Exterior Feature Porch(es), Patio(s)
Parking Features Garage - Side Entry, Garage Door Opener
Garage Spaces 3.0
Utilities Available Phone
Water Access N
View Garden/Lawn, Panoramic, Pasture, Scenic Vista
Roof Type Architectural Shingle
Accessibility Level Entry - Main
Porch Porch(es), Patio(s)
Attached Garage 3
Total Parking Spaces 3
Garage Y
Building
Lot Description Level, Private, Secluded
Story 3+
Sewer On Site Septic
Water Well
Architectural Style Colonial
Level or Stories 3+
Additional Building Above Grade, Below Grade
Structure Type 2 Story Ceilings,9'+ Ceilings,Dry Wall,Tray Ceilings
New Construction N
Schools
Elementary Schools Forest Lakes
Middle Schools Fallston
High Schools Fallston
School District Harford County Public Schools
Others
Senior Community No
Tax ID 04-102983
Ownership Fee Simple
SqFt Source Assessor
Security Features Electric Alarm,Carbon Monoxide Detector(s),Fire Detection System,Monitored,Security System,Smoke Detector
Special Listing Condition Standard
Read Less Info
Want to know what your home might be worth? Contact us for a FREE valuation!

Our team is ready to help you sell your home for the highest possible price ASAP

Bought with Kristin C Natarajan • Long & Foster Real Estate, Inc.

"My job is to find and attract mastery-based agents to the office, protect the culture, and make sure everyone is happy! "







