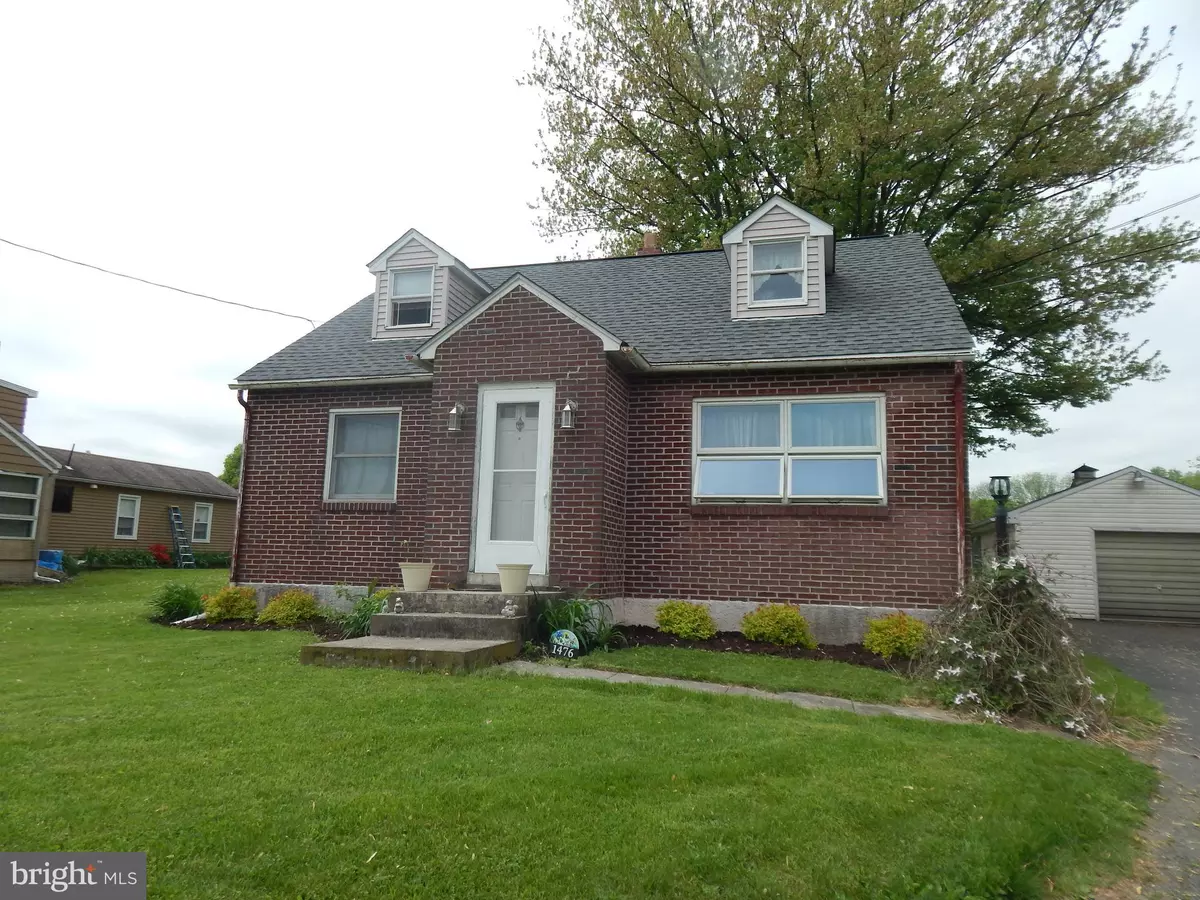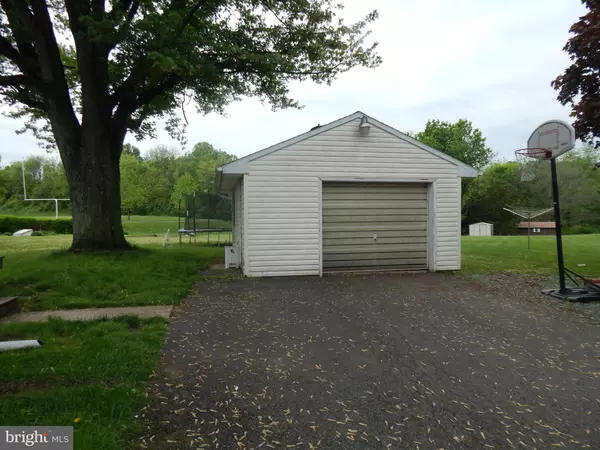$179,000
$184,900
3.2%For more information regarding the value of a property, please contact us for a free consultation.
3 Beds
2 Baths
1,305 SqFt
SOLD DATE : 11/12/2019
Key Details
Sold Price $179,000
Property Type Single Family Home
Sub Type Detached
Listing Status Sold
Purchase Type For Sale
Square Footage 1,305 sqft
Price per Sqft $137
Subdivision Douglassville
MLS Listing ID PABK341220
Sold Date 11/12/19
Style Cape Cod
Bedrooms 3
Full Baths 2
HOA Y/N N
Abv Grd Liv Area 1,305
Originating Board BRIGHT
Year Built 1950
Annual Tax Amount $3,283
Tax Year 2018
Lot Size 0.480 Acres
Acres 0.48
Lot Dimensions 0.00 x 0.00
Property Description
Convenience characterizes this Amity Twp brick cape cod situated nicely close to Rtes 422, 562 & the Daniel Boone Intermediate School. The spacious rear deck welcomes you into a charming eat in kitchen with lots of cabinet space & tile floors. The living room includes a pantry closet and a view that overlooks the beautiful farmland and adjacent hillside. 2 bedrooms and a hall bathroom round out the first floor. The second level includes a comfortable master bedroom with wall to wall carpet and a beautiful master bathroom with tile floors, jacuzzi tub and separate shower stall. The lower level full basement is great for storage or another play area. Newer hot water heater, well pump, roof updated 200 AMP electric, oil hot air & central air conditioning. The almost 1/2 acre lot includes a detached 1 car garage + shed. BUYERS TO RECEIVE A 1 YEAR AMERICAN HOME SHIELD WARRANTY AT CLOSING.
Location
State PA
County Berks
Area Amity Twp (10224)
Zoning RESIDENTIAL
Rooms
Other Rooms Living Room, Primary Bedroom, Bedroom 2, Kitchen, Bedroom 1, Full Bath
Basement Full
Main Level Bedrooms 2
Interior
Interior Features Carpet, Ceiling Fan(s), Floor Plan - Traditional, Kitchen - Eat-In
Hot Water Electric
Heating Forced Air
Cooling Central A/C
Flooring Ceramic Tile, Carpet
Equipment Oven/Range - Electric, Range Hood, Refrigerator
Fireplace N
Window Features Double Pane,Replacement,Screens
Appliance Oven/Range - Electric, Range Hood, Refrigerator
Heat Source Oil
Laundry Basement
Exterior
Exterior Feature Deck(s)
Garage Garage - Front Entry, Garage Door Opener, Additional Storage Area
Garage Spaces 5.0
Waterfront N
Water Access N
Roof Type Shingle
Accessibility None
Porch Deck(s)
Parking Type Detached Garage, Driveway
Total Parking Spaces 5
Garage Y
Building
Lot Description Front Yard, Irregular, Level, Open, Rear Yard, Road Frontage, SideYard(s)
Story 1.5
Foundation Block
Sewer On Site Septic
Water Well
Architectural Style Cape Cod
Level or Stories 1.5
Additional Building Above Grade, Below Grade
Structure Type Dry Wall,Plaster Walls
New Construction N
Schools
School District Daniel Boone Area
Others
Senior Community No
Tax ID 24-5366-03-00-0980
Ownership Fee Simple
SqFt Source Assessor
Special Listing Condition Standard
Read Less Info
Want to know what your home might be worth? Contact us for a FREE valuation!

Our team is ready to help you sell your home for the highest possible price ASAP

Bought with Carolyn G Ilg • BHHS Homesale Realty- Reading Berks

"My job is to find and attract mastery-based agents to the office, protect the culture, and make sure everyone is happy! "







