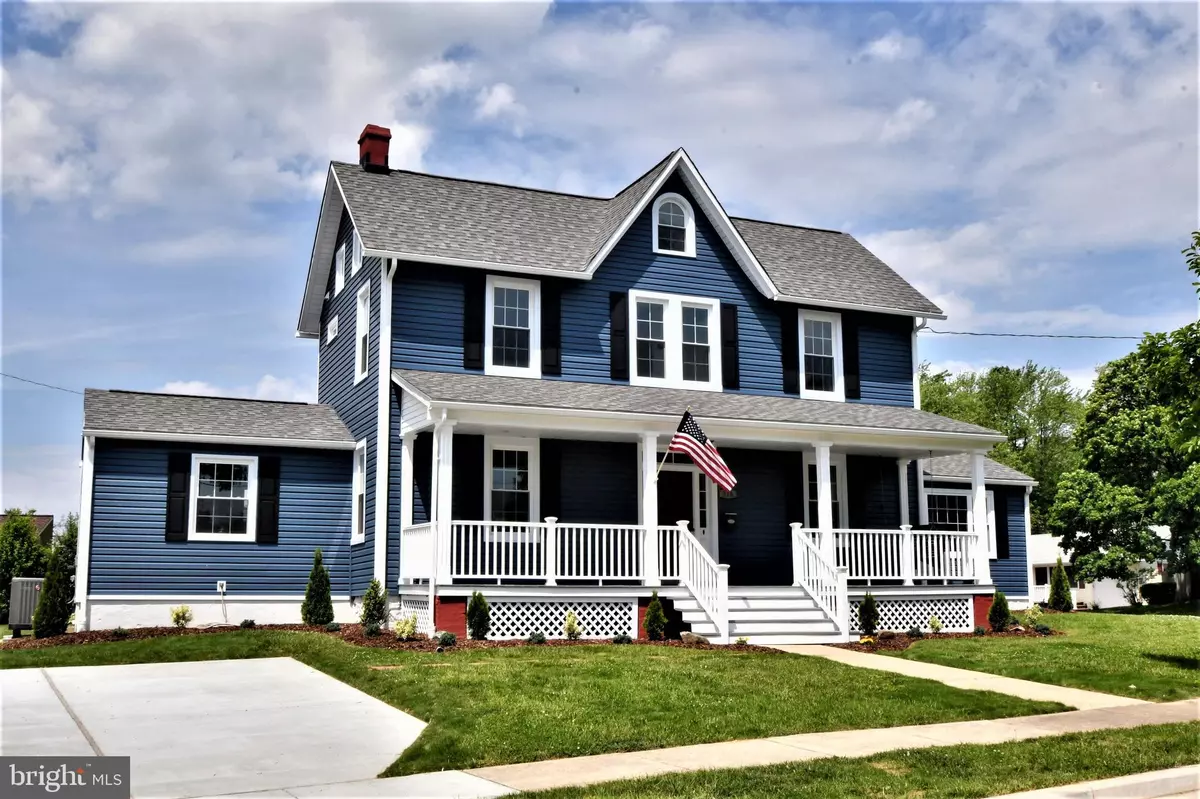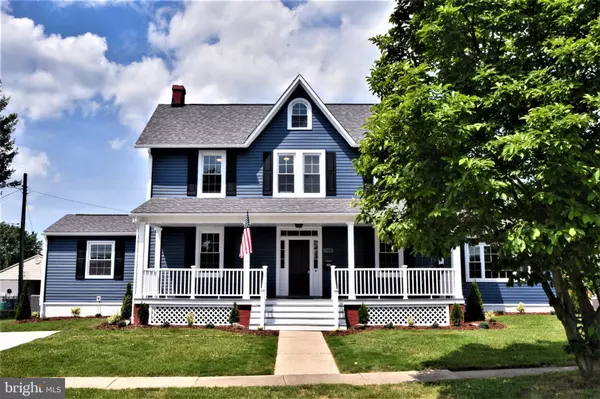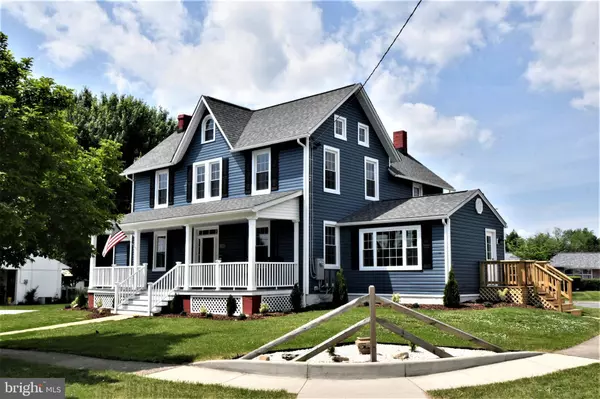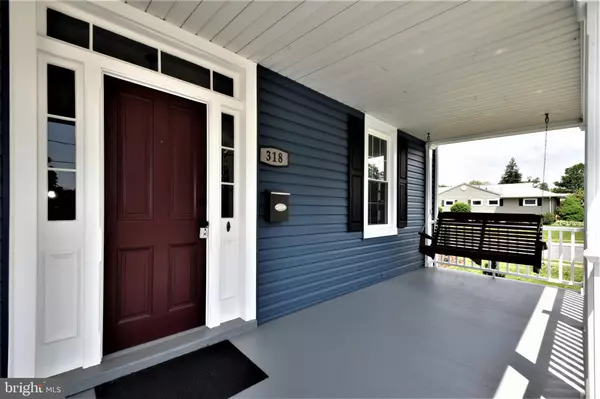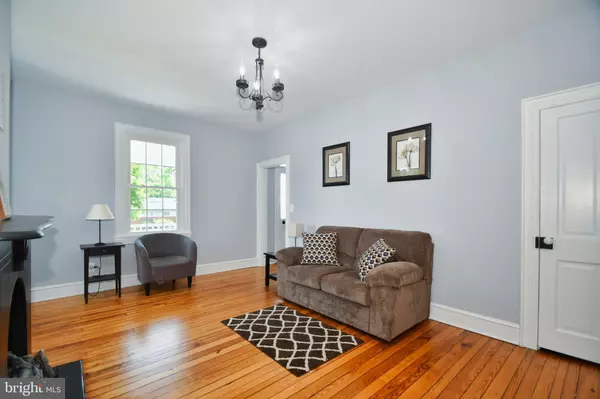$365,000
$379,900
3.9%For more information regarding the value of a property, please contact us for a free consultation.
5 Beds
3 Baths
2,841 SqFt
SOLD DATE : 11/12/2019
Key Details
Sold Price $365,000
Property Type Single Family Home
Sub Type Detached
Listing Status Sold
Purchase Type For Sale
Square Footage 2,841 sqft
Price per Sqft $128
Subdivision Aberdeen Hills
MLS Listing ID MDHR233560
Sold Date 11/12/19
Style Traditional,Farmhouse/National Folk
Bedrooms 5
Full Baths 2
Half Baths 1
HOA Y/N N
Abv Grd Liv Area 2,841
Originating Board BRIGHT
Year Built 1890
Annual Tax Amount $2,992
Tax Year 2018
Lot Size 8,400 Sqft
Acres 0.19
Lot Dimensions 84.00 x 100.00
Property Description
PRICE ADJUSTED!!! Meticulously restored large Victorian Farmhouse in Aberdeen built in 1890 s. Known as the Cole Farmhouse, is on the historic registry is named after the original builder, James Cole! It must be seen to be believed! This 5-bedroom, two and half bathroom home is well appointed with many appealing features. First floor master suite with large shower, claw foot tub, double vanity and huge walk-in closet. This high-end remodel includes new siding, roof, windows, landscaping and front porch with rails. New 2 car driveway. Entire house is insulated. New kitchen with huge island with granite tops, and stainless steal appliances. Lots of custom finishing touches with repurposed and reclaimed materials. Half bath/laundry room has new washer and dryer. Two complete heating systems with central air. Complete operational gas fired boiler with hot water radiators and all new, high efficiency heat pump with central air, utilizing small ductwork to minimize changes to existing character of the house. All new plumbing which includes water heater, piping and all fixtures. Upgraded 400-amp electric service, new breaker box, and all new fixtures. Luxury vinyl plank flooring in kitchen and bathrooms. Refinished original hardwood flooring throughout. Large rear deck with gazebo. Enclosed rear patio. Corner lot in a beautiful neighborhood.
Location
State MD
County Harford
Zoning R2
Rooms
Other Rooms Living Room, Primary Bedroom, Bedroom 2, Bedroom 3, Bedroom 4, Bedroom 5, Kitchen, Family Room, Laundry, Loft, Utility Room, Bathroom 2, Primary Bathroom, Screened Porch
Basement Unfinished
Main Level Bedrooms 1
Interior
Interior Features Breakfast Area, Combination Dining/Living, Dining Area, Entry Level Bedroom, Family Room Off Kitchen, Floor Plan - Traditional, Formal/Separate Dining Room, Kitchen - Eat-In, Kitchen - Island, Primary Bath(s), Recessed Lighting, Stall Shower, Upgraded Countertops, Walk-in Closet(s), Wood Floors
Hot Water Electric
Heating Radiator
Cooling Central A/C
Flooring Hardwood, Other
Fireplaces Number 3
Fireplaces Type Non-Functioning
Equipment Built-In Microwave, Dishwasher, Dryer, Exhaust Fan, Icemaker, Oven/Range - Electric, Stainless Steel Appliances, Washer, Water Heater
Fireplace Y
Window Features Energy Efficient,Double Pane,Insulated,Screens,Vinyl Clad
Appliance Built-In Microwave, Dishwasher, Dryer, Exhaust Fan, Icemaker, Oven/Range - Electric, Stainless Steel Appliances, Washer, Water Heater
Heat Source Natural Gas
Laundry Has Laundry, Main Floor, Dryer In Unit, Washer In Unit
Exterior
Exterior Feature Deck(s), Porch(es), Enclosed
Water Access N
Roof Type Asphalt
Accessibility None
Porch Deck(s), Porch(es), Enclosed
Garage N
Building
Lot Description Corner, Front Yard, Landscaping, Level, Rear Yard
Story 3+
Foundation Block, Stone
Sewer Public Sewer
Water Public
Architectural Style Traditional, Farmhouse/National Folk
Level or Stories 3+
Additional Building Above Grade, Below Grade
Structure Type Dry Wall
New Construction N
Schools
High Schools Aberdeen
School District Harford County Public Schools
Others
Senior Community No
Tax ID 02-014041
Ownership Fee Simple
SqFt Source Estimated
Special Listing Condition Standard
Read Less Info
Want to know what your home might be worth? Contact us for a FREE valuation!

Our team is ready to help you sell your home for the highest possible price ASAP

Bought with Daniel McGhee • Homeowners Real Estate

"My job is to find and attract mastery-based agents to the office, protect the culture, and make sure everyone is happy! "


