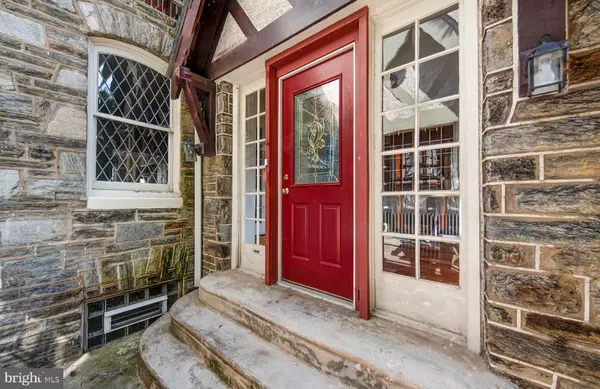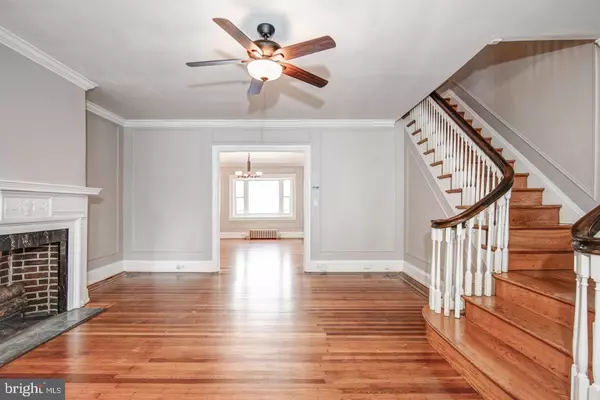$448,000
$450,000
0.4%For more information regarding the value of a property, please contact us for a free consultation.
4 Beds
1 Bath
1,760 SqFt
SOLD DATE : 11/08/2019
Key Details
Sold Price $448,000
Property Type Townhouse
Sub Type Interior Row/Townhouse
Listing Status Sold
Purchase Type For Sale
Square Footage 1,760 sqft
Price per Sqft $254
Subdivision Cedar Park
MLS Listing ID PAPH832430
Sold Date 11/08/19
Style Traditional,Tudor
Bedrooms 4
Full Baths 1
HOA Y/N N
Abv Grd Liv Area 1,760
Originating Board BRIGHT
Year Built 1925
Annual Tax Amount $3,460
Tax Year 2020
Lot Size 2,000 Sqft
Acres 0.05
Lot Dimensions 20.00 x 100.00
Property Description
Welcome to 419 S. 49th St, a gorgeous Tudor, that boasts 4-bedrooms and 1 bath in the desirable Cedar Park section of Philadelphia. Close to Clark Park, Cedar Park, a fabulous Farmers' Market, many restaurants, coffee shops, shopping places, the University City Swim Club, Mariposa Food Co-op and so much more. Near HUP, CHOP, Penn, Drexel and University of the Sciences. 12 minutes to Center City by car or bike plus plenty of convenient SEPTA options. Step into this renovated home as it showcases character and charm throughout. Welcoming open front porch has restored original hardwood floors, adorned with crown and baseboard moldings throughout. Enter through the French doors and be wowed by the refinished hardwood floors, the spacious living room, which features a beautiful fireplace with gas insert and the formal dining area is filled with tons of natural light from the bay window. Kitchen has been updated by one of the premiere contractors the city has to offer, and it features high-end, stainless-steel appliances, butcher block counter tops, subway tile, additional open shelving, custom reclaimed wood range hood and large prep area. Step thru the sliders off the kitchen out onto the refinished deck, which offers more space for entertaining or to relax after work with your choice of beverage or bbq. Ascend to the upper level, featuring 4 spacious bedrooms, updated 4-piece shared hall bath with soaking tub and shower stall, complete with white subway tile and black accent border surrounds. Your new home also offers a garage with off-street parking for 1 vehicle, separate washer and dryer room. Do not miss your opportunity to own this wonderful Tudor home in an ideal location in Cedar Park.
Location
State PA
County Philadelphia
Area 19143 (19143)
Zoning RM1
Rooms
Basement Partial
Main Level Bedrooms 4
Interior
Interior Features Ceiling Fan(s), Cedar Closet(s), Chair Railings, Crown Moldings, Curved Staircase, Dining Area, Formal/Separate Dining Room, Stall Shower, Upgraded Countertops, Window Treatments
Hot Water Natural Gas
Heating Hot Water, Radiator
Cooling None
Fireplaces Number 1
Fireplaces Type Mantel(s), Gas/Propane, Brick
Equipment Dishwasher, Disposal, Dryer, Energy Efficient Appliances, ENERGY STAR Refrigerator, Oven/Range - Gas, Range Hood, Refrigerator
Furnishings No
Fireplace Y
Window Features Double Pane
Appliance Dishwasher, Disposal, Dryer, Energy Efficient Appliances, ENERGY STAR Refrigerator, Oven/Range - Gas, Range Hood, Refrigerator
Heat Source Natural Gas
Laundry Lower Floor, Hookup, Basement
Exterior
Parking Features Basement Garage, Built In, Garage - Rear Entry, Inside Access
Garage Spaces 1.0
Utilities Available Natural Gas Available, Electric Available, Cable TV Available, Sewer Available, Water Available
Water Access N
Roof Type Slate,Pitched,Rubber
Accessibility None
Attached Garage 1
Total Parking Spaces 1
Garage Y
Building
Story 2
Foundation Stone, Brick/Mortar
Sewer Public Sewer
Water Public
Architectural Style Traditional, Tudor
Level or Stories 2
Additional Building Above Grade, Below Grade
New Construction N
Schools
School District The School District Of Philadelphia
Others
Senior Community No
Tax ID 461226200
Ownership Fee Simple
SqFt Source Assessor
Acceptable Financing FHA, Cash, VA, Conventional, Negotiable
Listing Terms FHA, Cash, VA, Conventional, Negotiable
Financing FHA,Cash,VA,Conventional,Negotiable
Special Listing Condition Standard
Read Less Info
Want to know what your home might be worth? Contact us for a FREE valuation!

Our team is ready to help you sell your home for the highest possible price ASAP

Bought with Megan R. Gibson • Coldwell Banker Welker Real Estate
"My job is to find and attract mastery-based agents to the office, protect the culture, and make sure everyone is happy! "







