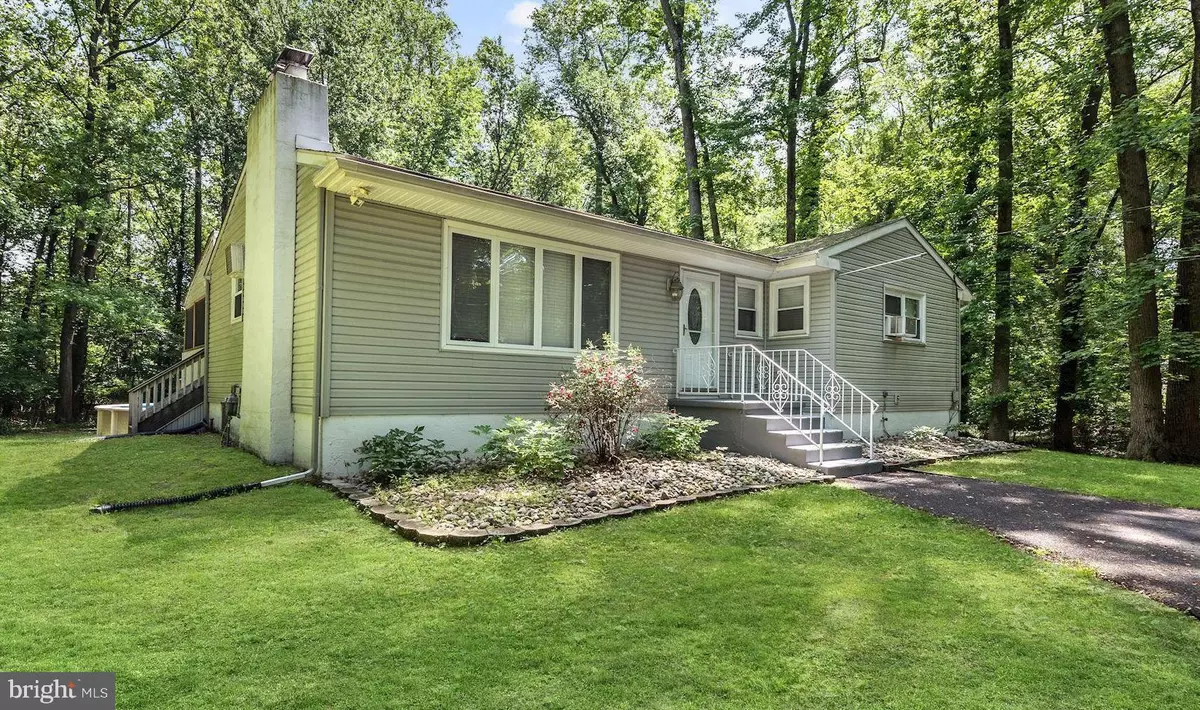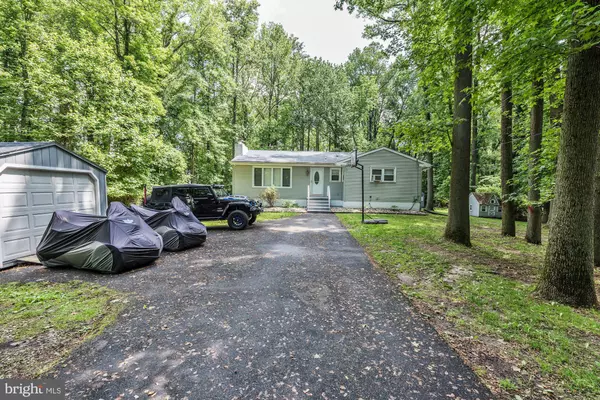$170,000
$170,000
For more information regarding the value of a property, please contact us for a free consultation.
3 Beds
2 Baths
1,216 SqFt
SOLD DATE : 10/25/2019
Key Details
Sold Price $170,000
Property Type Single Family Home
Sub Type Detached
Listing Status Sold
Purchase Type For Sale
Square Footage 1,216 sqft
Price per Sqft $139
Subdivision None Available
MLS Listing ID NJCD367270
Sold Date 10/25/19
Style Ranch/Rambler
Bedrooms 3
Full Baths 1
Half Baths 1
HOA Y/N N
Abv Grd Liv Area 1,216
Originating Board BRIGHT
Year Built 1960
Annual Tax Amount $6,398
Tax Year 2019
Lot Size 0.643 Acres
Acres 0.64
Lot Dimensions 112.00 x 250.00
Property Description
SWEET NEW LISTING! This 3 bedroom, 1.5 bath ranch style home is clean, updated, and move in ready! Pride of ownership is evident from the moment you pull into the long asphalt driveway! This house sits on a beautiful, large, wooded lot and offers the best of both worlds...you'll feel like you're in the country with the peaceful environment. The location is unexpected and ideal! Family room is cozy with gorgeous white brick remote control gas fireplace with decorative vents that allow heat to circulate. Recessed lighting and bamboo flooring accentuate the trendy decor of this room! Kitchen features beautiful meganite solid surface counters, custom mosaic tile backsplash, and newer stainless steel appliances. A large peninsula also serves as a dining area with double doors out to the screened in porch. The master bath includes an updated bath with shower. There are 2 additional bedrooms, each with closets featuring shelving and ample storage space. Hall bath has been stylishly renovated with gorgeous marble vanity and new tile floor, all new fixtures, tub surround, new exhaust fan, and closet with storage and shelving. The fun begins when you walk out the kitchen doors to the 16 X 20 screened in porch with composite decking. This room has been wired for cable or digital antenna and includes remotes for fans and lights. The bottom deck is 16 X 20 ft. and includes the grill gazebo! Move in soon and spend the summer enjoying the huge 30 ft. pool and barbecuing. Store the pool equipment, quads, bikes, and all your toys in either of the two 12 X 14 sheds! Play horseshoes in the pits crafted by the sellers. Kids will LOVE THE TRAMPOLINE and DOLL HOUSE (included in the sale) The full basement is partially finished with a bonus room with closet and recessed lighting (currently being used as a bedroom), all new energy efficient windows, sump pump with french drain, dehumidifier(included) upgraded electric panel, and new sewer pipe from basement to the street. A new gas line has also been added to the basement. All window air conditioning units are included. All the work has been done for you. Walk to Clementon Elementary School. SO CLOSE to highways, shopping, golf, restaurants, and entertainment. Schedule your visit to see this hot new listing!
Location
State NJ
County Camden
Area Clementon Boro (20411)
Zoning RES
Rooms
Other Rooms Bedroom 2, Bedroom 3, Kitchen, Family Room, Bedroom 1, Bathroom 1
Basement Windows, Sump Pump, Space For Rooms, Shelving, Partially Finished, Interior Access, Heated
Main Level Bedrooms 3
Interior
Interior Features Attic, Ceiling Fan(s), Dining Area, Entry Level Bedroom, Family Room Off Kitchen, Flat, Kitchen - Eat-In, Upgraded Countertops
Hot Water Natural Gas
Heating Baseboard - Hot Water
Cooling Ceiling Fan(s), Wall Unit
Flooring Laminated, Tile/Brick
Fireplaces Number 1
Fireplaces Type Brick, Fireplace - Glass Doors, Heatilator, Insert
Equipment Disposal, Microwave, Oven - Self Cleaning, Refrigerator, Stainless Steel Appliances, Stove, Washer
Furnishings No
Fireplace Y
Appliance Disposal, Microwave, Oven - Self Cleaning, Refrigerator, Stainless Steel Appliances, Stove, Washer
Heat Source Natural Gas
Laundry Basement
Exterior
Exterior Feature Deck(s), Patio(s), Porch(es), Screened
Pool Above Ground, Filtered
Utilities Available Cable TV, Electric Available, Fiber Optics Available, Multiple Phone Lines, Natural Gas Available, Phone, Phone Available, Sewer Available, Water Available
Waterfront N
Water Access N
Roof Type Architectural Shingle,Pitched
Accessibility No Stairs
Porch Deck(s), Patio(s), Porch(es), Screened
Parking Type Driveway, Off Street, On Street
Garage N
Building
Story 1
Foundation Block
Sewer Public Sewer
Water Public
Architectural Style Ranch/Rambler
Level or Stories 1
Additional Building Above Grade, Below Grade
Structure Type Dry Wall
New Construction N
Schools
Elementary Schools Clementon
High Schools Overbrook High School
School District Clementon Borough Public Schools
Others
Pets Allowed Y
Senior Community No
Tax ID 11-00016-00001
Ownership Fee Simple
SqFt Source Assessor
Special Listing Condition Standard
Pets Description Cats OK, Dogs OK
Read Less Info
Want to know what your home might be worth? Contact us for a FREE valuation!

Our team is ready to help you sell your home for the highest possible price ASAP

Bought with Richard E Dolson Jr. • Coldwell Banker Realty

"My job is to find and attract mastery-based agents to the office, protect the culture, and make sure everyone is happy! "







