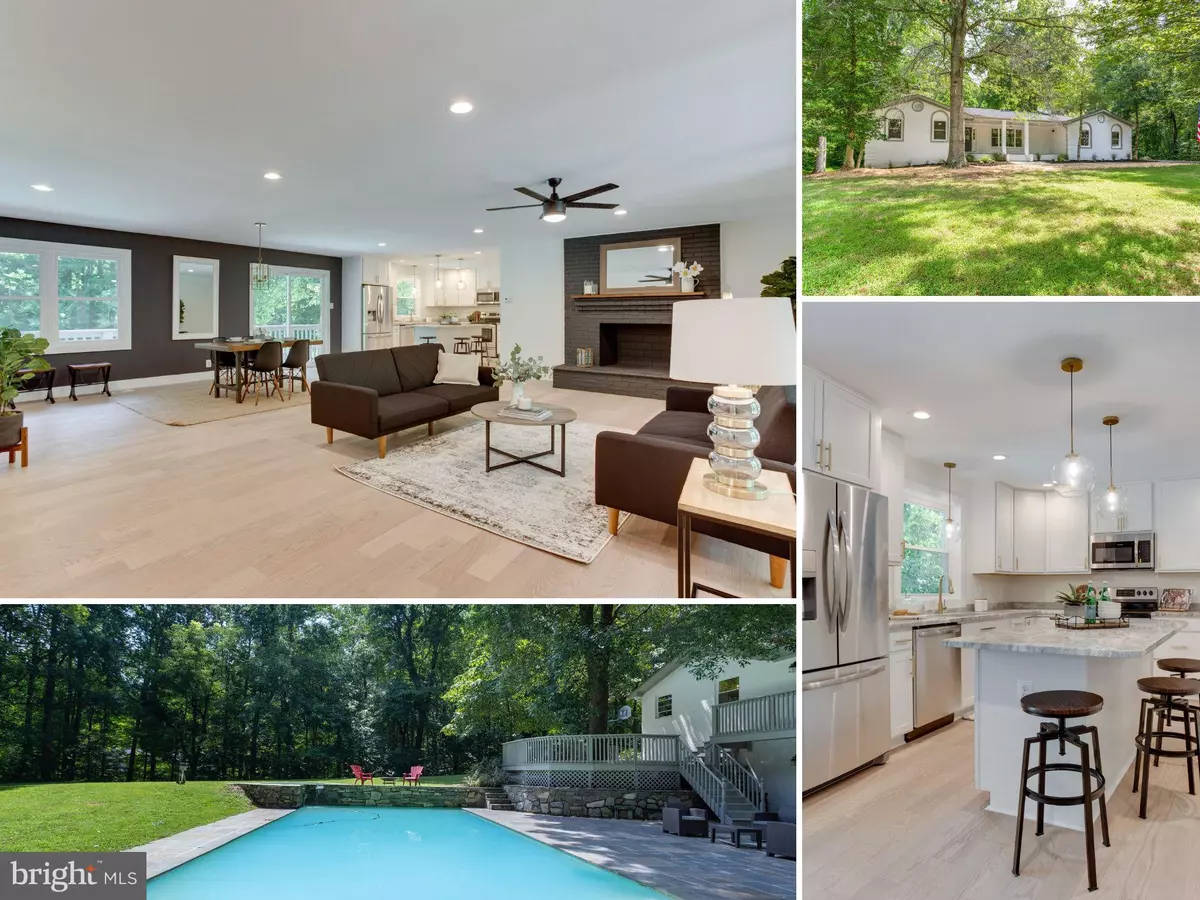$524,900
$524,900
For more information regarding the value of a property, please contact us for a free consultation.
4 Beds
3 Baths
3,056 SqFt
SOLD DATE : 11/08/2019
Key Details
Sold Price $524,900
Property Type Single Family Home
Sub Type Detached
Listing Status Sold
Purchase Type For Sale
Square Footage 3,056 sqft
Price per Sqft $171
Subdivision Tanglewood Townhomes
MLS Listing ID MDCA100077
Sold Date 11/08/19
Style Raised Ranch/Rambler,Ranch/Rambler
Bedrooms 4
Full Baths 3
HOA Y/N N
Abv Grd Liv Area 1,768
Originating Board BRIGHT
Year Built 1980
Annual Tax Amount $4,399
Tax Year 2018
Lot Size 4.900 Acres
Acres 4.9
Property Description
If you're a fan of luxurious living, welcome home to this stunning residence. Perfectly situated on almost 5 acres in sought-after Tanglewood, this modern Mediterranean style aims to emulate the feeling of being in a luxurious seaside villa. As you approach from the roadside, the exterior features a sprawling, symmetrical facade and arched widow trim, complete with a side-loading garage. A beautifully designed back yard accommodates social gatherings and everyday pleasure. Entertain poolside in the European-style courtyard, overlooking the resort-style pool and water feature. Open the front door and find yourself surrounded by a simple yet elegant design. Each element of this home has been carefully chosen by a local designer, and blends comfort with modern day living. A color palette that's inspired by nature, only enhances the breezy layout. Completely open to the living space, the kitchen showcases stainless steel appliances, granite countertops and timeless white cabinetry. The wood burning fireplace adds an organic warmth to the space and creates a unique accent in the living room. Down the hall, the Master suite is a retreat! The spacious Master features rear deck access and a custom en-suite with dual vanities and walk-in shower.
Location
State MD
County Calvert
Zoning A
Rooms
Basement Daylight, Full, Fully Finished, Full
Main Level Bedrooms 3
Interior
Heating Central
Cooling Central A/C
Fireplaces Number 1
Heat Source Electric
Exterior
Garage Garage - Side Entry
Garage Spaces 2.0
Waterfront N
Water Access N
Accessibility Level Entry - Main
Parking Type Attached Garage
Attached Garage 2
Total Parking Spaces 2
Garage Y
Building
Story 2
Sewer Community Septic Tank, Private Septic Tank
Water Well
Architectural Style Raised Ranch/Rambler, Ranch/Rambler
Level or Stories 2
Additional Building Above Grade, Below Grade
New Construction N
Schools
Elementary Schools Calvert
Middle Schools Plum Point
High Schools Huntingtown
School District Calvert County Public Schools
Others
Senior Community No
Tax ID 0502047926
Ownership Fee Simple
SqFt Source Assessor
Special Listing Condition Standard
Read Less Info
Want to know what your home might be worth? Contact us for a FREE valuation!

Our team is ready to help you sell your home for the highest possible price ASAP

Bought with Berna Kimber • Redfin Corp

"My job is to find and attract mastery-based agents to the office, protect the culture, and make sure everyone is happy! "







