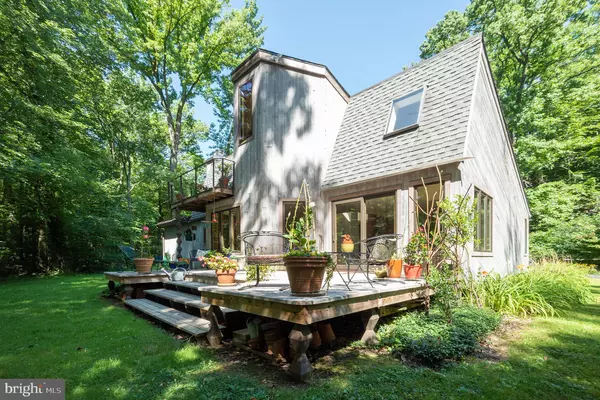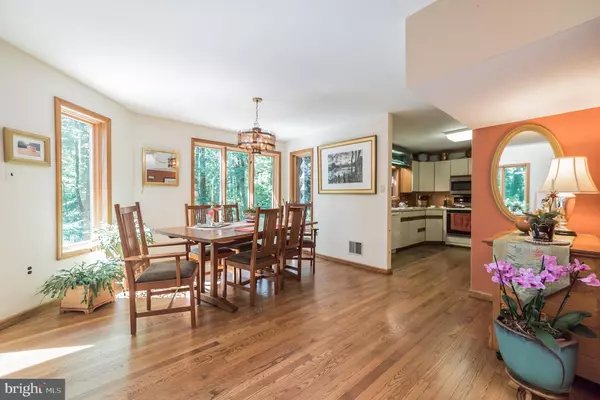$375,000
$375,000
For more information regarding the value of a property, please contact us for a free consultation.
3 Beds
2 Baths
1,800 SqFt
SOLD DATE : 11/05/2019
Key Details
Sold Price $375,000
Property Type Single Family Home
Sub Type Detached
Listing Status Sold
Purchase Type For Sale
Square Footage 1,800 sqft
Price per Sqft $208
Subdivision Ardentown
MLS Listing ID DENC483236
Sold Date 11/05/19
Style Contemporary
Bedrooms 3
Full Baths 2
HOA Y/N N
Abv Grd Liv Area 1,800
Originating Board BRIGHT
Land Lease Amount 1700.0
Land Lease Frequency Annually
Year Built 1982
Annual Tax Amount $1,631
Tax Year 2018
Lot Size 10,019 Sqft
Acres 0.23
Lot Dimensions 0.00 x 0.00
Property Description
Incredible, custom built Arden home with serene, wooded, creek setting now available for the first time! This unique, contemporary home is sure to impress any of the most discerning buyers demanding a statement home like no other! Featuring an open floor plan on the main level that accentuates the views of the woods and creek via numerous windows with ample natural light. The kitchen boasts high quality cabinetry with plenty of storage space, and provides access to the utility room and garage. From the family room, walk out to the deck to relax and enjoy the sounds of nature. 2 bedrooms and the first full bath round out the first floor. Upstairs is the master suite complete with it's own full bath. The unique, architectural design provides a half wall which opens up to the lofted ceiling area above the family room. A sliding glass door opens up from the bedroom to your own private, second story deck. From here you can enjoy the breathtaking views of the creek and woodlands with no neighbors in sight! This house has been meticulously maintained by it's original owners with notable recent updates including new windows, and sliding door. It's many perks are too much to list here and need to be seen to truly be appreciated! Anyone with a love for creativity, uniqueness, and nature will not want to leave! The Ardens are on the national register of historic places, and are well known for their lively community with events and happenings for all ages. The land rent covers all property taxes, and the maintenance of common areas, woodlands, and streets. You don't want to miss this one! Schedule your tour today!
Location
State DE
County New Castle
Area Brandywine (30901)
Zoning NC10
Rooms
Main Level Bedrooms 2
Interior
Interior Features Dining Area, Floor Plan - Open, Primary Bath(s), Skylight(s), Wood Floors
Heating Heat Pump(s)
Cooling Central A/C
Window Features Replacement
Heat Source Electric
Exterior
Parking Features Built In, Garage - Front Entry, Inside Access
Garage Spaces 1.0
Water Access Y
View Creek/Stream, Trees/Woods
Roof Type Architectural Shingle
Accessibility None
Attached Garage 1
Total Parking Spaces 1
Garage Y
Building
Lot Description Backs to Trees, Stream/Creek
Story 2
Sewer Public Sewer
Water Well
Architectural Style Contemporary
Level or Stories 2
Additional Building Above Grade, Below Grade
New Construction N
Schools
Elementary Schools Forwood
Middle Schools Talley
High Schools Mount Pleasant
School District Brandywine
Others
Senior Community No
Tax ID 27-005.00-503
Ownership Land Lease
SqFt Source Assessor
Acceptable Financing Cash, Conventional, FHA
Listing Terms Cash, Conventional, FHA
Financing Cash,Conventional,FHA
Special Listing Condition Standard
Read Less Info
Want to know what your home might be worth? Contact us for a FREE valuation!

Our team is ready to help you sell your home for the highest possible price ASAP

Bought with Kenneth Van Every • Keller Williams Realty Wilmington
"My job is to find and attract mastery-based agents to the office, protect the culture, and make sure everyone is happy! "







