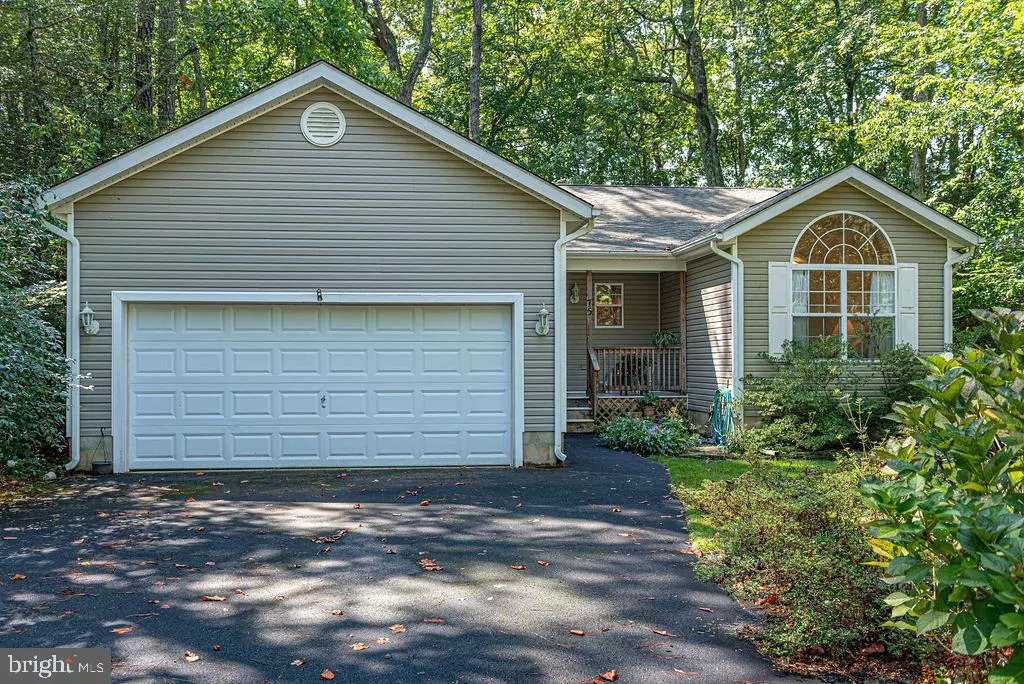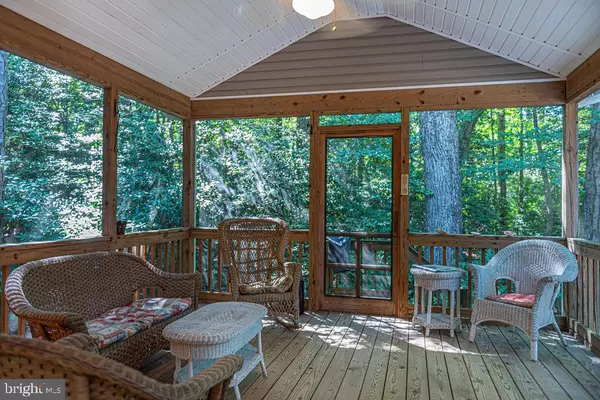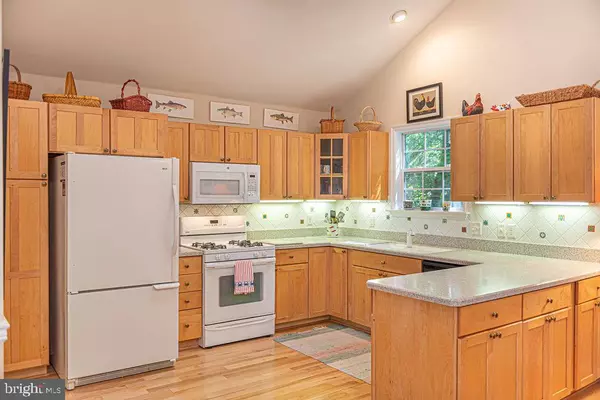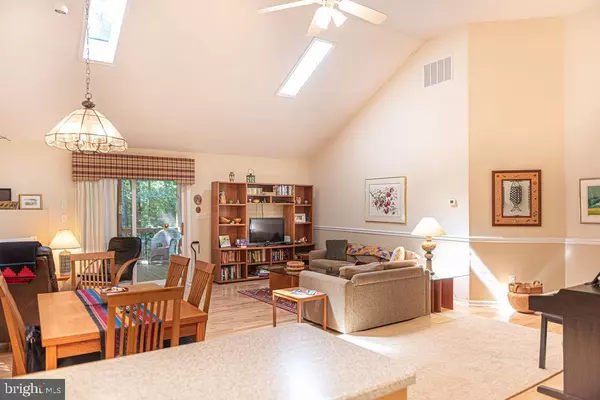$268,000
$278,900
3.9%For more information regarding the value of a property, please contact us for a free consultation.
3 Beds
2 Baths
1,592 SqFt
SOLD DATE : 11/05/2019
Key Details
Sold Price $268,000
Property Type Single Family Home
Sub Type Detached
Listing Status Sold
Purchase Type For Sale
Square Footage 1,592 sqft
Price per Sqft $168
Subdivision Ocean Pines - Bainbridge
MLS Listing ID MDWO108858
Sold Date 11/05/19
Style Ranch/Rambler,Contemporary
Bedrooms 3
Full Baths 2
HOA Fees $82/ann
HOA Y/N Y
Abv Grd Liv Area 1,592
Originating Board BRIGHT
Year Built 2000
Annual Tax Amount $2,178
Tax Year 2019
Lot Size 0.539 Acres
Acres 0.54
Lot Dimensions 0.00 x 0.00
Property Description
One level living with an open floorpan, 2 car garage, screened porch & deck. Located on a 1/2 acre lot with a private rear setting. NEW 30 year roof in 2015, NEW HVAC in 2016, NEW washing machine in 2019, and NEW dehumidifier installed in crawl space in 2018. Owner by original owner, and used as a vacation home. Features include hardwood flooring in the main rooms, gas fireplace, vaulted ceilings, skylights and counter bar in kitchen. Spacious master suite includes 2 sinks in bathroom and a walk in closet. Separate laundry room located. 1 year Buyer warranty. Enjoy all the community of Ocean Pines has to offer including Yacht Club and restaurant, 5 swimming pools (1 enclosed), Robert Trent Jones golf course, marina, Community Center, Beach Club on the ocean, community police and fire departments, skate park, dog park, playgrounds, walking / biking trails, indoor gym, racket center with 8 pickle ball courts.
Location
State MD
County Worcester
Area Worcester Ocean Pines
Zoning R-2
Rooms
Main Level Bedrooms 3
Interior
Interior Features Carpet, Ceiling Fan(s), Dining Area, Family Room Off Kitchen, Primary Bath(s), Walk-in Closet(s), Window Treatments, Wood Floors
Heating Forced Air
Cooling Central A/C, Ceiling Fan(s)
Fireplaces Number 1
Fireplaces Type Corner, Gas/Propane
Furnishings No
Fireplace Y
Heat Source Natural Gas
Exterior
Parking Features Garage - Front Entry, Garage Door Opener
Garage Spaces 2.0
Water Access N
View Trees/Woods
Accessibility None
Attached Garage 2
Total Parking Spaces 2
Garage Y
Building
Lot Description Backs to Trees
Story 1
Foundation Crawl Space
Sewer Public Sewer
Water Public
Architectural Style Ranch/Rambler, Contemporary
Level or Stories 1
Additional Building Above Grade, Below Grade
New Construction N
Schools
Elementary Schools Showell
Middle Schools Stephen Decatur
High Schools Stephen Decatur
School District Worcester County Public Schools
Others
Pets Allowed Y
Senior Community No
Tax ID 03-045323
Ownership Fee Simple
SqFt Source Assessor
Acceptable Financing Cash, Conventional, FHA, VA
Listing Terms Cash, Conventional, FHA, VA
Financing Cash,Conventional,FHA,VA
Special Listing Condition Standard
Pets Allowed Cats OK, Dogs OK
Read Less Info
Want to know what your home might be worth? Contact us for a FREE valuation!

Our team is ready to help you sell your home for the highest possible price ASAP

Bought with Sandy Galloway • Berkshire Hathaway HomeServices PenFed Realty - OP
"My job is to find and attract mastery-based agents to the office, protect the culture, and make sure everyone is happy! "







