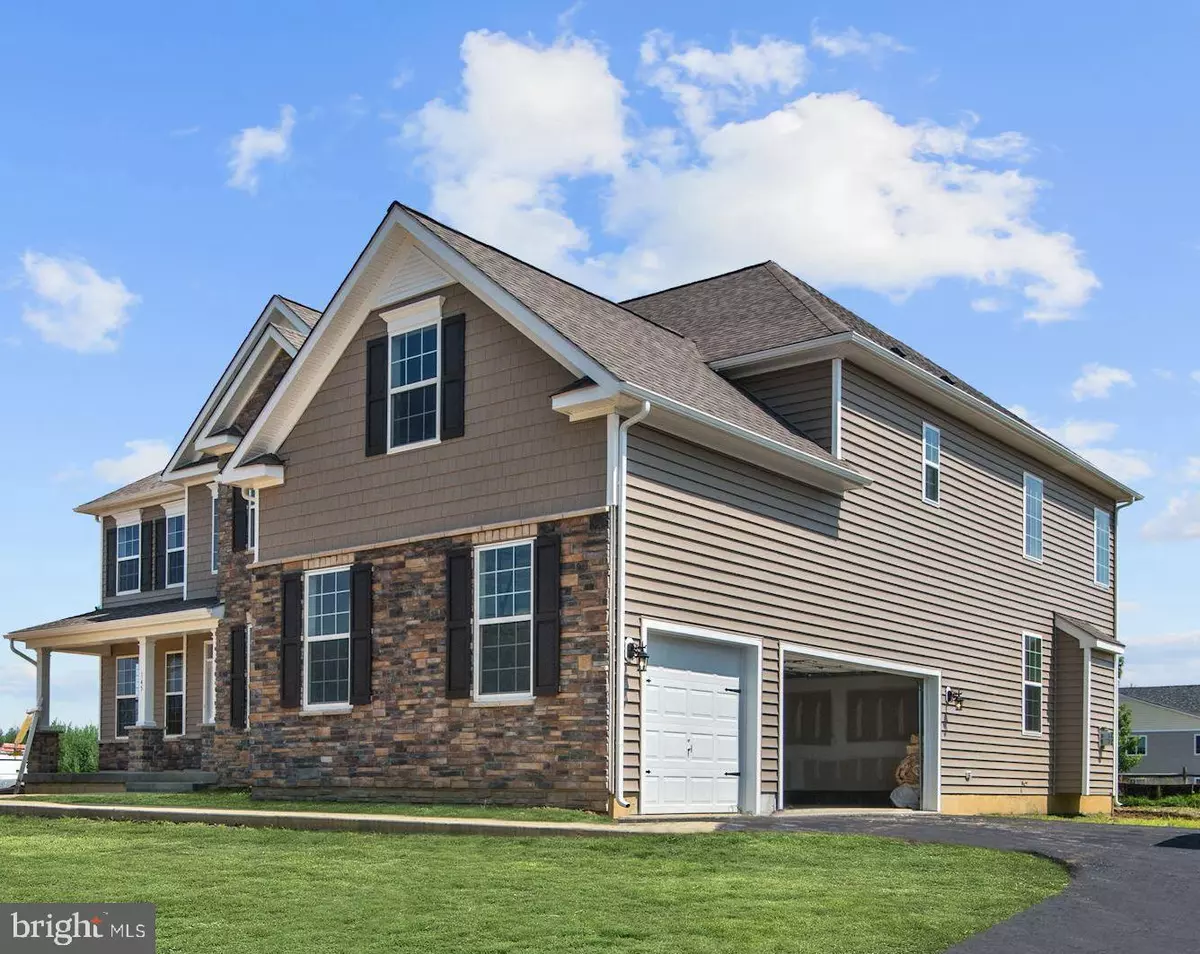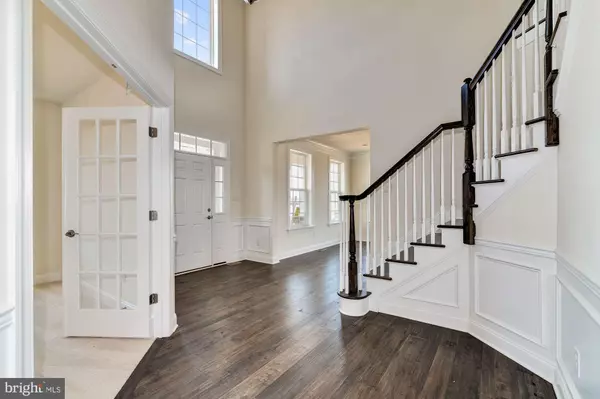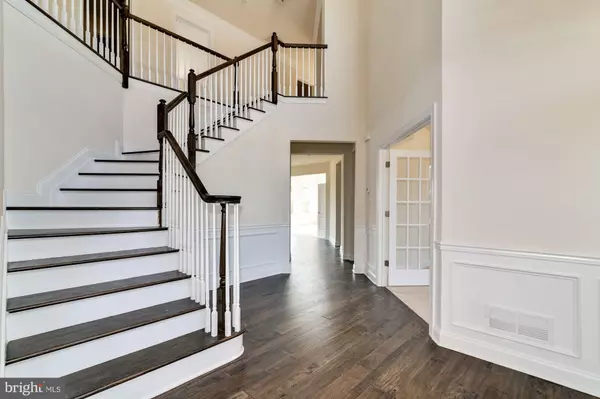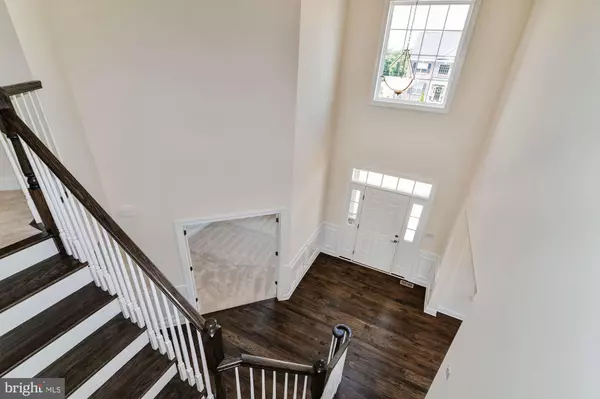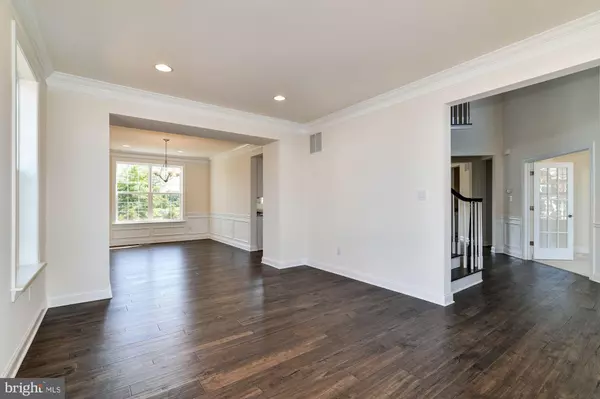$563,204
$563,204
For more information regarding the value of a property, please contact us for a free consultation.
4 Beds
4 Baths
3,576 SqFt
SOLD DATE : 10/31/2019
Key Details
Sold Price $563,204
Property Type Single Family Home
Sub Type Detached
Listing Status Sold
Purchase Type For Sale
Square Footage 3,576 sqft
Price per Sqft $157
Subdivision Devonshire
MLS Listing ID NJGL244306
Sold Date 10/31/19
Style Traditional
Bedrooms 4
Full Baths 3
Half Baths 1
HOA Y/N Y
Abv Grd Liv Area 3,576
Originating Board BRIGHT
Year Built 2019
Annual Tax Amount $14,848
Tax Year 2019
Lot Size 0.506 Acres
Acres 0.51
Lot Dimensions 155.49 x 140.22
Property Description
Brand New Yorshire model in desirable Mullica Hill. This home has it all and more! Walk into a 2 story open foyer with a turned staircase. Formal Living room and Dining Room. Fabulous gourmet kitchen with granite countertops, 9 ft oversized island, stainless steel appliances, hardwood flooring, 42 inch upgraded cabinets, eat-in breakfast nook. The family room includes a 2 story stone fireplace and a rear staircase. Master Bedroom suite with a sitting room and 2 large walk-in closets. Master bath includes a 5 ft walk-in shower and 2 separate comfort height vanities. The 2nd level also includes 3 additional bedrooms and a full size hall bathroom and Princess bath in bedroom #4. This home also features a 3 car side entry garage. The Estates at Devonshire is within walking distance to the center of town. The community has Public water and sewer. All the home sites are at least 1/2 acre. The community is in the Clearview School District. AVAILABLE FOR IMMEDIATE DELIVERY. Better HURRY only 2 homes remain before the Estate at Devonshire is 100% sold out! *Photos shown are from an identical floor plan and not from this specific property.
Location
State NJ
County Gloucester
Area Harrison Twp (20808)
Zoning R1
Rooms
Other Rooms Living Room, Dining Room, Primary Bedroom, Bedroom 2, Bedroom 3, Kitchen, Family Room, Bedroom 1, Laundry, Other, Attic
Basement Full, Unfinished
Interior
Interior Features Butlers Pantry, Dining Area, Kitchen - Island, Built-Ins
Heating Zoned
Cooling Central A/C
Flooring Fully Carpeted, Tile/Brick, Vinyl, Wood
Fireplaces Number 1
Equipment Built-In Range, Disposal, Energy Efficient Appliances
Fireplace Y
Window Features Energy Efficient
Appliance Built-In Range, Disposal, Energy Efficient Appliances
Heat Source Natural Gas
Laundry Main Floor
Exterior
Parking Features Garage Door Opener
Garage Spaces 5.0
Utilities Available Cable TV
Water Access N
Roof Type Shingle
Accessibility None
Attached Garage 3
Total Parking Spaces 5
Garage Y
Building
Lot Description Front Yard, Rear Yard
Story 2
Foundation Concrete Perimeter
Sewer Public Sewer
Water Public
Architectural Style Traditional
Level or Stories 2
Additional Building Above Grade, Below Grade
Structure Type 9'+ Ceilings
New Construction Y
Schools
Middle Schools Clearview Regional M.S.
High Schools Clearview Regional H.S.
School District Clearview Regional Schools
Others
HOA Fee Include Common Area Maintenance,Snow Removal
Senior Community No
Tax ID 08-00052 02-00037
Ownership Fee Simple
SqFt Source Estimated
Acceptable Financing FHA, Conventional, Cash, VA
Horse Property N
Listing Terms FHA, Conventional, Cash, VA
Financing FHA,Conventional,Cash,VA
Special Listing Condition Standard
Read Less Info
Want to know what your home might be worth? Contact us for a FREE valuation!

Our team is ready to help you sell your home for the highest possible price ASAP

Bought with Nancy L. Kowalik • Your Home Sold Guaranteed, Nancy Kowalik Group
"My job is to find and attract mastery-based agents to the office, protect the culture, and make sure everyone is happy! "


