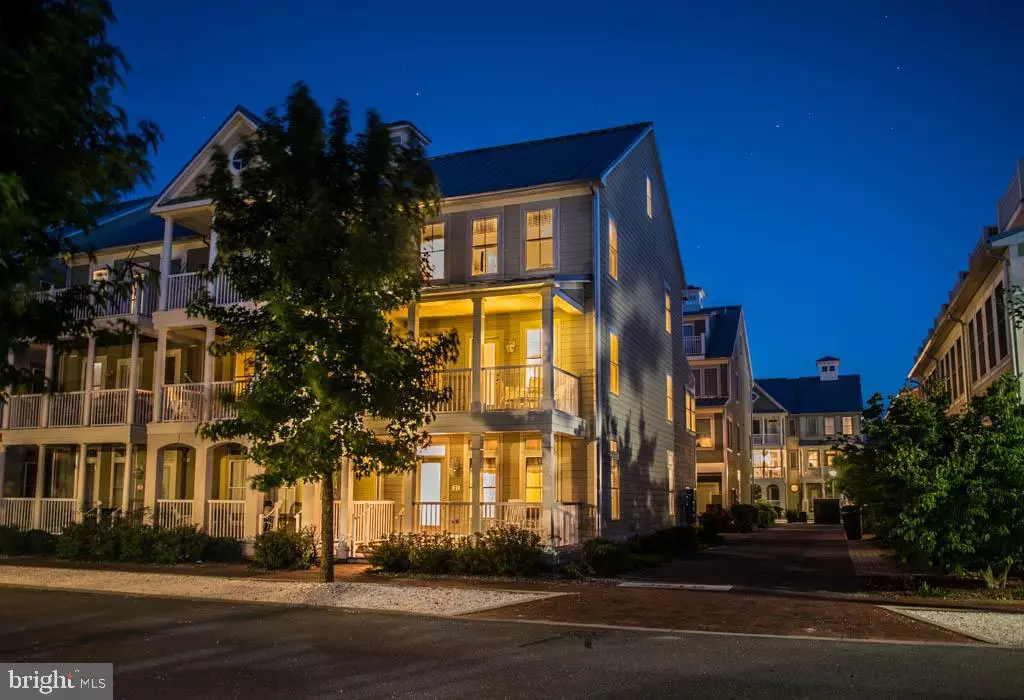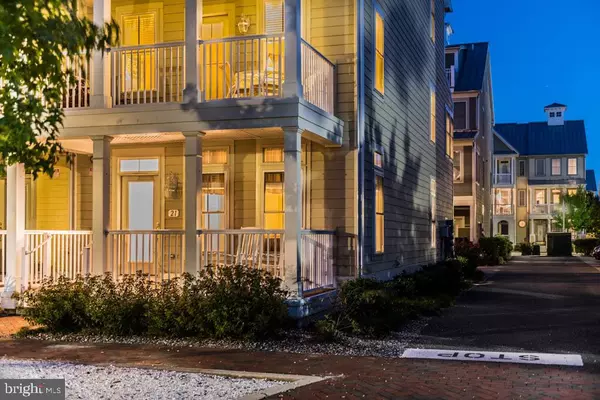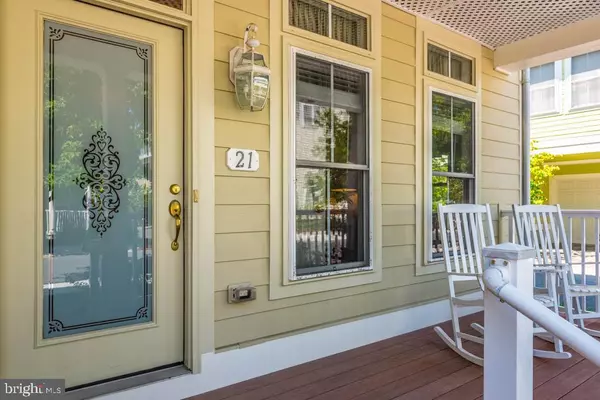$515,000
$529,500
2.7%For more information regarding the value of a property, please contact us for a free consultation.
4 Beds
5 Baths
2,216 SqFt
SOLD DATE : 11/01/2019
Key Details
Sold Price $515,000
Property Type Condo
Sub Type Condo/Co-op
Listing Status Sold
Purchase Type For Sale
Square Footage 2,216 sqft
Price per Sqft $232
Subdivision Sunset Island
MLS Listing ID 1002235522
Sold Date 11/01/19
Style Contemporary
Bedrooms 4
Full Baths 3
Half Baths 2
Condo Fees $3,000/ann
HOA Fees $262/ann
HOA Y/N Y
Abv Grd Liv Area 2,216
Originating Board BRIGHT
Year Built 2005
Annual Tax Amount $7,398
Tax Year 2019
Property Description
Move in ready 4 bedroom, 3 full bath and 2 half bath home for sale in the coveted area of Sunset Island. The enjoyment starts as soon as you see the home. The bricked walk way and large front porch, a perfect place to sit and watch the day go by. The room on the first floor has so many options. It could be an office or your 5th bedroom. Perfect for visitors that like their privacy. The main floor has the kitchen and its cozy sitting area. The kitchen has tile flooring, oak hardwood cabinets and stainless steel appliances. There is also room for a dining table. Also on this floor is a full sized living room with access to the deck. The setting is very roomy and open with plenty of light shining in through the many windows. Just perfect for entertainment. The next floor is the bedroom area with the master suite and 2 other bedrooms along with a bath. The master bathroom has a dual sink, soaker tub and separate shower. On the 4th floor there is another bedroom with a sliding glass door and a full bathroom. The community amenities are fantastic they include an owner's clubhouse, indoor and outdoor pools, fitness center, boat slips, private beaches, fishing piers, walking trails, 24/7 security and much more. Now is the Time to Invest in the Beach Lifestyle.
Location
State MD
County Worcester
Area Bayside Interior (83)
Zoning R
Interior
Interior Features Sprinkler System, Breakfast Area, Combination Kitchen/Dining, Dining Area, Entry Level Bedroom, Family Room Off Kitchen, Primary Bath(s), Recessed Lighting, Stall Shower, Walk-in Closet(s), Kitchen - Island
Hot Water Electric
Heating Heat Pump(s), Zoned
Cooling Central A/C
Flooring Carpet, Ceramic Tile
Equipment Dishwasher, Disposal, Dryer - Electric, Exhaust Fan, Microwave, Oven/Range - Electric, Washer, Water Heater, Refrigerator
Furnishings Yes
Fireplace Y
Appliance Dishwasher, Disposal, Dryer - Electric, Exhaust Fan, Microwave, Oven/Range - Electric, Washer, Water Heater, Refrigerator
Heat Source Electric
Exterior
Exterior Feature Balconies- Multiple, Porch(es)
Parking Features Garage - Front Entry, Inside Access
Garage Spaces 2.0
Water Access N
Roof Type Architectural Shingle
Accessibility Other
Porch Balconies- Multiple, Porch(es)
Attached Garage 2
Total Parking Spaces 2
Garage Y
Building
Story 3+
Sewer Public Sewer
Water Public
Architectural Style Contemporary
Level or Stories 3+
Additional Building Above Grade, Below Grade
New Construction N
Schools
Elementary Schools Ocean City
Middle Schools Stephen Decatur
High Schools Stephen Decatur
School District Worcester County Public Schools
Others
Senior Community No
Tax ID 10-718120
Ownership Fee Simple
SqFt Source Estimated
Security Features 24 hour security
Acceptable Financing Conventional
Horse Property N
Listing Terms Conventional
Financing Conventional
Special Listing Condition Standard
Read Less Info
Want to know what your home might be worth? Contact us for a FREE valuation!

Our team is ready to help you sell your home for the highest possible price ASAP

Bought with R. Erik Windrow • Keller Williams Realty Delmarva

"My job is to find and attract mastery-based agents to the office, protect the culture, and make sure everyone is happy! "







