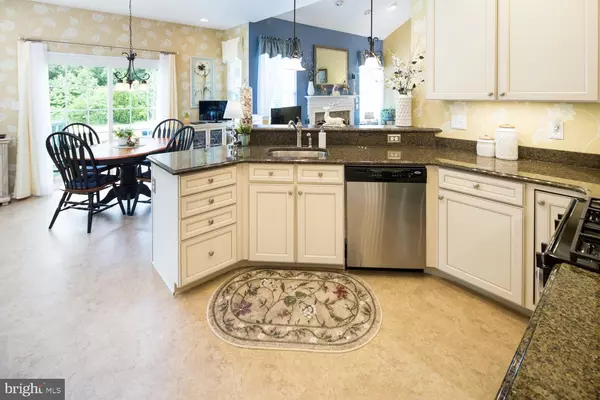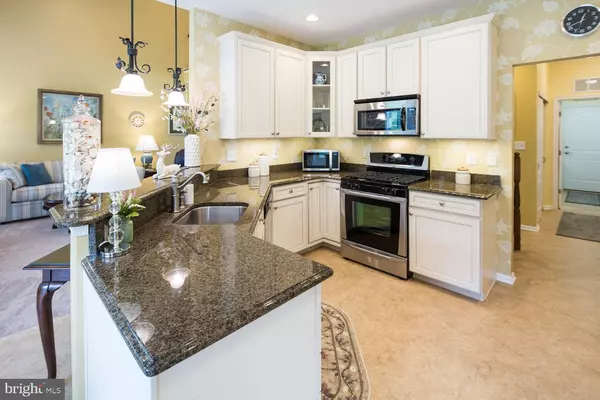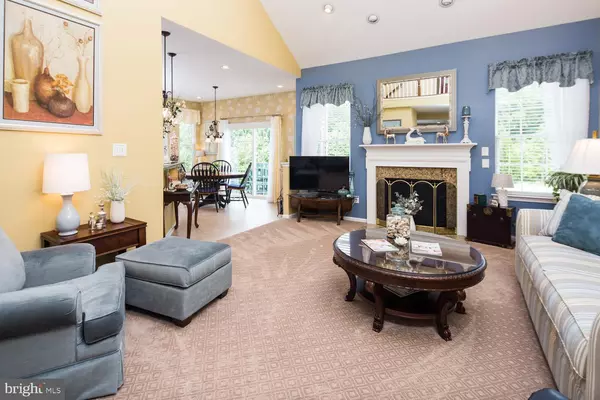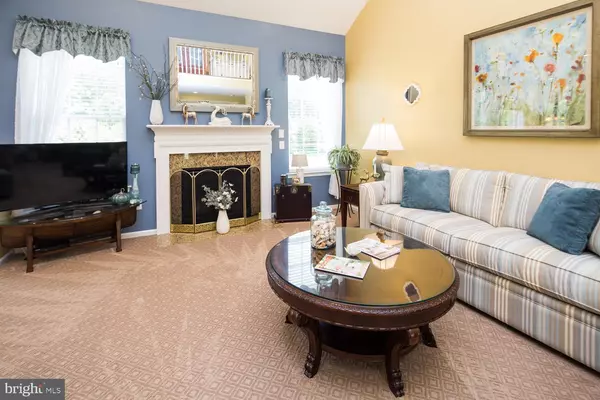$294,000
$300,000
2.0%For more information regarding the value of a property, please contact us for a free consultation.
3 Beds
3 Baths
3,165 SqFt
SOLD DATE : 10/31/2019
Key Details
Sold Price $294,000
Property Type Single Family Home
Sub Type Detached
Listing Status Sold
Purchase Type For Sale
Square Footage 3,165 sqft
Price per Sqft $92
Subdivision Roesville
MLS Listing ID DEKT229752
Sold Date 10/31/19
Style Loft with Bedrooms,Ranch/Rambler
Bedrooms 3
Full Baths 2
Half Baths 1
HOA Fees $125/mo
HOA Y/N Y
Abv Grd Liv Area 3,165
Originating Board BRIGHT
Year Built 2008
Annual Tax Amount $1,292
Tax Year 2018
Lot Size 0.266 Acres
Acres 0.27
Lot Dimensions 80.00 x 145.00
Property Description
A rare opportunity to own this stunning 3-4 bedroom, 2.5 baths, 2 car garage home on a premium lot situated on 0.27 acres overlooking open space in the 55+ community of Roseville Estates. No lot lease, you own the land! Ornate decor and accents embellish the interior of this intriguing home. From the professionally manicured yard with river rocks enter into the home from the front porch with custom shades that leads into the foyer. The unique open floor plan flows into the dining room with a bay window that illuminates the space with recessed lights and crown molding. A few steps away is the great room with a gas fireplace with granite surround, vaulted ceilings, recessed lights and ceiling fan. Additionally, separate electric has been installed for a home entertainment system. The beautifully designer kitchen offers granite counter tops, stainless steel appliances, cork insulated Cortec plank flooring, pendant & recessed lights and cabinetry slide out units for neat storage and easy accessibility to retrieve all kitchen essentials. The kitchen cabinets outfitted with lights have been installed underneath for extra lighting throughout the kitchen. No need to search for food in the dark as the kitchen pantry has a light. The breakfast area of the kitchen has a slider that leads to the hardscaped patio with sitting wall that overlooks open space. The patio features an awning that has a sensor to retract automatically on windy days. The first-floor master suite is 14 x 17 with a walk-in closet with built ins and a private bathroom that has a soaking tub and a separate walk in shower and accented with designer wall covering. This private oasis is accented with a window package including a bay window, recessed lights, crown and chair rail moldings. The 2nd bedroom on the other side of the home is next to the hall bath. The bedroom is generously sized with ample closet space and recessed lights. The 4th possible bedroom is adjacent to the breakfast area of the kitchen is now being used as a study. The upper level of the home has a balcony overlooking the great room. Currently, this space is used for the 3rd bedroom or it can be used as an entertainment area with the convenience of the half bath including an independent AC/heater wall unit that is 1 year old. The built in computer desk with cabinetry is next to the laundry room on the main level with a workstation that leads to the 2 car garage with epoxy flooring, diamond plate metal wall covering and shelving. Above the garage is the floored walk up attic that can be finished or used as storage. Many upgrades include an energy efficient double Rinnai tankless hot water heater system one of which is not being used, built in speakers, bathroom exhaust fans, water softener, custom blinds, extra-large driveway, professionally painted, designer wallpaper and top-quality flooring and fixtures. This house has been lovingly maintained by its owners and is in move in condition. Surrounded by major routes with easy access to Routes 1 and 13, shopping districts, medical facilities and recreational gatherings such as Killens Pond State Park and the Felton YMCA.
Location
State DE
County Kent
Area Lake Forest (30804)
Zoning AC
Rooms
Other Rooms Living Room, Dining Room, Primary Bedroom, Bedroom 2, Bedroom 3, Kitchen, Bedroom 1, Attic
Main Level Bedrooms 3
Interior
Interior Features Attic, Breakfast Area, Built-Ins, Carpet, Ceiling Fan(s), Chair Railings, Crown Moldings, Dining Area, Efficiency, Family Room Off Kitchen, Floor Plan - Open, Primary Bath(s), Recessed Lighting, Sprinkler System, Upgraded Countertops, Walk-in Closet(s), Water Treat System, Window Treatments
Hot Water Tankless
Heating Heat Pump - Gas BackUp
Cooling Central A/C
Flooring Carpet, Heavy Duty, Tile/Brick, Vinyl
Fireplaces Number 1
Fireplaces Type Gas/Propane
Equipment Built-In Microwave, Dishwasher, Dryer, Oven/Range - Gas, Stainless Steel Appliances, Washer, Water Conditioner - Owned, Water Heater - Tankless
Fireplace Y
Window Features Bay/Bow,Screens
Appliance Built-In Microwave, Dishwasher, Dryer, Oven/Range - Gas, Stainless Steel Appliances, Washer, Water Conditioner - Owned, Water Heater - Tankless
Heat Source Natural Gas
Laundry Main Floor
Exterior
Exterior Feature Patio(s), Porch(es)
Garage Built In, Garage - Side Entry
Garage Spaces 2.0
Amenities Available Club House, Common Grounds, Exercise Room, Jog/Walk Path, Retirement Community
Water Access N
View Trees/Woods
Roof Type Shingle
Accessibility Level Entry - Main
Porch Patio(s), Porch(es)
Attached Garage 2
Total Parking Spaces 2
Garage Y
Building
Lot Description Front Yard, Landscaping, Rear Yard, SideYard(s)
Story 2
Sewer Public Sewer
Water Public
Architectural Style Loft with Bedrooms, Ranch/Rambler
Level or Stories 2
Additional Building Above Grade, Below Grade
New Construction N
Schools
School District Lake Forest
Others
HOA Fee Include All Ground Fee,Lawn Care Front,Lawn Care Rear,Lawn Care Side,Recreation Facility,Snow Removal,Trash
Senior Community Yes
Age Restriction 55
Tax ID SM-00-14004-01-0700-000
Ownership Fee Simple
SqFt Source Assessor
Security Features Motion Detectors,Security System,Smoke Detector
Acceptable Financing Contract, Conventional, FHA, USDA, VA
Listing Terms Contract, Conventional, FHA, USDA, VA
Financing Contract,Conventional,FHA,USDA,VA
Special Listing Condition Standard
Read Less Info
Want to know what your home might be worth? Contact us for a FREE valuation!

Our team is ready to help you sell your home for the highest possible price ASAP

Bought with Paula J Cashion • RE/MAX Horizons

"My job is to find and attract mastery-based agents to the office, protect the culture, and make sure everyone is happy! "







