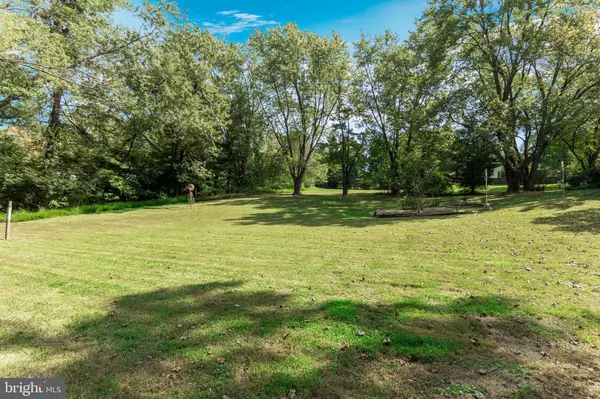$445,000
$485,000
8.2%For more information regarding the value of a property, please contact us for a free consultation.
4 Beds
3 Baths
2,100 SqFt
SOLD DATE : 10/31/2019
Key Details
Sold Price $445,000
Property Type Single Family Home
Sub Type Detached
Listing Status Sold
Purchase Type For Sale
Square Footage 2,100 sqft
Price per Sqft $211
Subdivision Beaverbrook
MLS Listing ID MDHW270146
Sold Date 10/31/19
Style Colonial,Traditional
Bedrooms 4
Full Baths 2
Half Baths 1
HOA Fees $5/ann
HOA Y/N Y
Abv Grd Liv Area 2,100
Originating Board BRIGHT
Year Built 1962
Annual Tax Amount $6,676
Tax Year 2019
Lot Size 1.100 Acres
Acres 1.1
Property Description
Nestled back beyond the private trees this 4 bedroom colonial sits on over a full acre that opens up to a gorgeous backyard. Located in the very sought after community of Beaverbrook, this longtime owner is ready to let new owners enjoy NO CPRA fees and the low, optional $60/year community association. Make this home your own with a large kitchen and dining area with bay window that pulls in a ton of natural light. Relax in the huge living room that boasts hardwood floors that also continue up the stairs and through the entire second level. A den or additional sitting room with gas fireplace opens up to a covered screened porch and patio yard area with Koi pond. Adjacent to the den, the oversized garage can easily accommodate 4 to 5 cars which gives plenty of room to store outdoor recreation equipment and other large toys! Or easily convert this space into an in-law suite, media room or other entertainment area that overlooks the spacious backyard. Within walking distance to Centennial Park in Ellicott City, the Beaverbrook community feels secluded while still remaining centrally placed near excellent dining, shopping and other great amenities. Make this 1.1 acre of Howard County your home today!
Location
State MD
County Howard
Zoning R20
Rooms
Other Rooms Living Room, Dining Room, Primary Bedroom, Bedroom 2, Bedroom 3, Bedroom 4, Kitchen, Den, Bathroom 2, Primary Bathroom
Basement Other, Daylight, Partial, Partially Finished, Rear Entrance, Sump Pump, Walkout Level, Windows
Interior
Interior Features Breakfast Area, Carpet, Cedar Closet(s), Ceiling Fan(s), Dining Area, Kitchen - Table Space, Primary Bath(s), Wine Storage
Hot Water Natural Gas
Heating Baseboard - Hot Water
Cooling Central A/C
Flooring Hardwood, Ceramic Tile, Vinyl
Fireplaces Number 1
Fireplaces Type Gas/Propane
Equipment Dishwasher, Dryer, Microwave, Stove, Washer, Water Heater, Refrigerator, Cooktop
Fireplace Y
Window Features Bay/Bow,Double Pane,Screens,Storm
Appliance Dishwasher, Dryer, Microwave, Stove, Washer, Water Heater, Refrigerator, Cooktop
Heat Source Natural Gas
Exterior
Exterior Feature Porch(es), Screened
Parking Features Oversized, Garage Door Opener
Garage Spaces 4.0
Water Access N
Roof Type Asphalt,Shingle
Accessibility None
Porch Porch(es), Screened
Attached Garage 4
Total Parking Spaces 4
Garage Y
Building
Story 3+
Sewer Public Sewer
Water Public
Architectural Style Colonial, Traditional
Level or Stories 3+
Additional Building Above Grade, Below Grade
Structure Type Dry Wall
New Construction N
Schools
School District Howard County Public School System
Others
Senior Community No
Tax ID 1405357373
Ownership Fee Simple
SqFt Source Assessor
Special Listing Condition Standard
Read Less Info
Want to know what your home might be worth? Contact us for a FREE valuation!

Our team is ready to help you sell your home for the highest possible price ASAP

Bought with Joseph French • Exit Results Realty

"My job is to find and attract mastery-based agents to the office, protect the culture, and make sure everyone is happy! "







