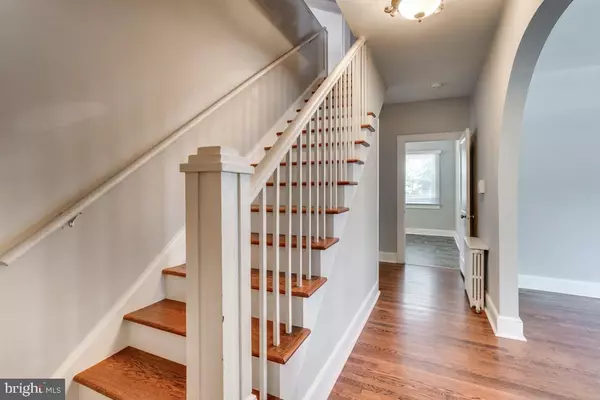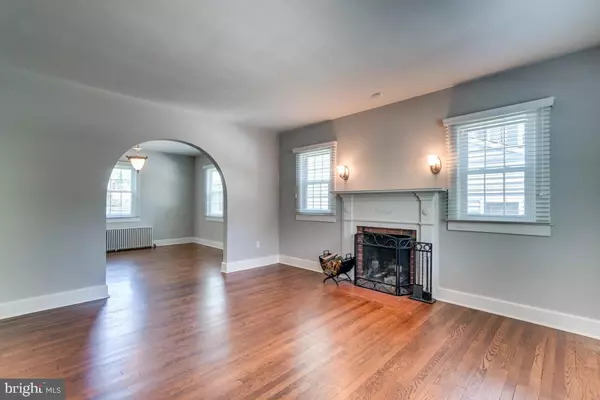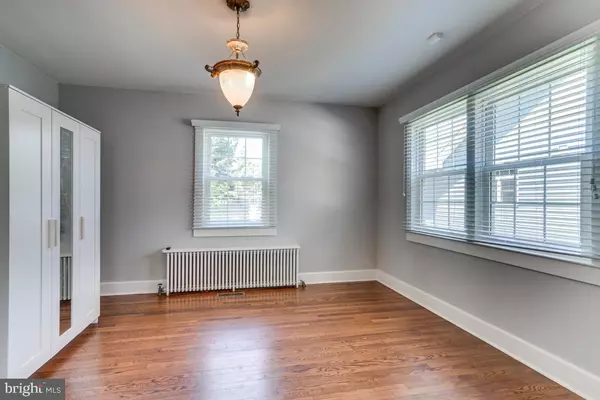$390,000
$415,000
6.0%For more information regarding the value of a property, please contact us for a free consultation.
5 Beds
3 Baths
2,010 SqFt
SOLD DATE : 10/30/2019
Key Details
Sold Price $390,000
Property Type Single Family Home
Sub Type Detached
Listing Status Sold
Purchase Type For Sale
Square Footage 2,010 sqft
Price per Sqft $194
Subdivision College Heights
MLS Listing ID VAFB115254
Sold Date 10/30/19
Style Colonial
Bedrooms 5
Full Baths 3
HOA Y/N N
Abv Grd Liv Area 2,010
Originating Board BRIGHT
Year Built 1954
Annual Tax Amount $2,570
Tax Year 2018
Lot Size 7,150 Sqft
Acres 0.16
Property Description
This is a 5-bedroom gem found in sought after College Heights, downtown Fredericksburg. Full of character and charm with wood floors, arched doorways, a wood burning fireplace, and large rooms. The kitchen has been updated with stainless steel appliances, approximately 2 years old, granite counters and plenty of room for an eat in kitchen along with the beautiful dining room. There is a main floor bedroom with a full bathroom and 4 additional bedrooms upstairs. Almost unheard of in downtown living 3 of the bedrooms have WALK-IN closets!! The walk-up attic has partial flooring and tremendous potential for a wonderfully finished space. This could be a fantastic office or additional living space. Going down to the basement affords more terrific ideas on what would work for you in this home. Office, storage, play area, craft room there is room for all of it if you wanted!! One last basement detail, a finished bathroom. With the other two full bathrooms upstairs, this could be a place for washing any fur babies you may have! And finally, a large, flat backyard with a deck for entertaining and a backyard for playing. There is already a storage shed present and a kid's play-set. Windows were replaced in 2016 with energy efficient, double pane windows. New Hot Water heater, Newer Roof
Location
State VA
County Fredericksburg City
Zoning R4
Rooms
Other Rooms Dining Room, Bedroom 2, Bedroom 3, Bedroom 4, Bedroom 5, Kitchen, Family Room, Basement, Foyer, Bedroom 1, Bathroom 1, Bathroom 2, Bathroom 3, Attic
Basement Full, Outside Entrance, Walkout Stairs, Windows
Main Level Bedrooms 1
Interior
Interior Features Attic, Breakfast Area, Ceiling Fan(s), Entry Level Bedroom, Walk-in Closet(s), Wood Floors
Hot Water Natural Gas
Heating Hot Water
Cooling Central A/C, Window Unit(s)
Flooring Hardwood, Laminated
Fireplaces Number 1
Fireplaces Type Wood
Equipment Built-In Microwave, Built-In Range, Dishwasher, Disposal, Dryer, Oven/Range - Electric, Refrigerator
Fireplace Y
Window Features Energy Efficient,Double Pane
Appliance Built-In Microwave, Built-In Range, Dishwasher, Disposal, Dryer, Oven/Range - Electric, Refrigerator
Heat Source Other
Laundry Basement
Exterior
Exterior Feature Deck(s)
Water Access N
View Garden/Lawn
Accessibility None
Porch Deck(s)
Garage N
Building
Lot Description Level
Story 3+
Foundation Concrete Perimeter
Sewer Public Sewer
Water Public
Architectural Style Colonial
Level or Stories 3+
Additional Building Above Grade, Below Grade
New Construction N
Schools
Elementary Schools Hugh Mercer
Middle Schools Walker-Grant
High Schools James Monroe
School District Fredericksburg City Public Schools
Others
Senior Community No
Tax ID 7779-65-0246
Ownership Fee Simple
SqFt Source Estimated
Security Features Carbon Monoxide Detector(s),Smoke Detector
Acceptable Financing Negotiable
Listing Terms Negotiable
Financing Negotiable
Special Listing Condition Standard
Read Less Info
Want to know what your home might be worth? Contact us for a FREE valuation!

Our team is ready to help you sell your home for the highest possible price ASAP

Bought with Matthew M Mirabile • Coldwell Banker Elite
"My job is to find and attract mastery-based agents to the office, protect the culture, and make sure everyone is happy! "







