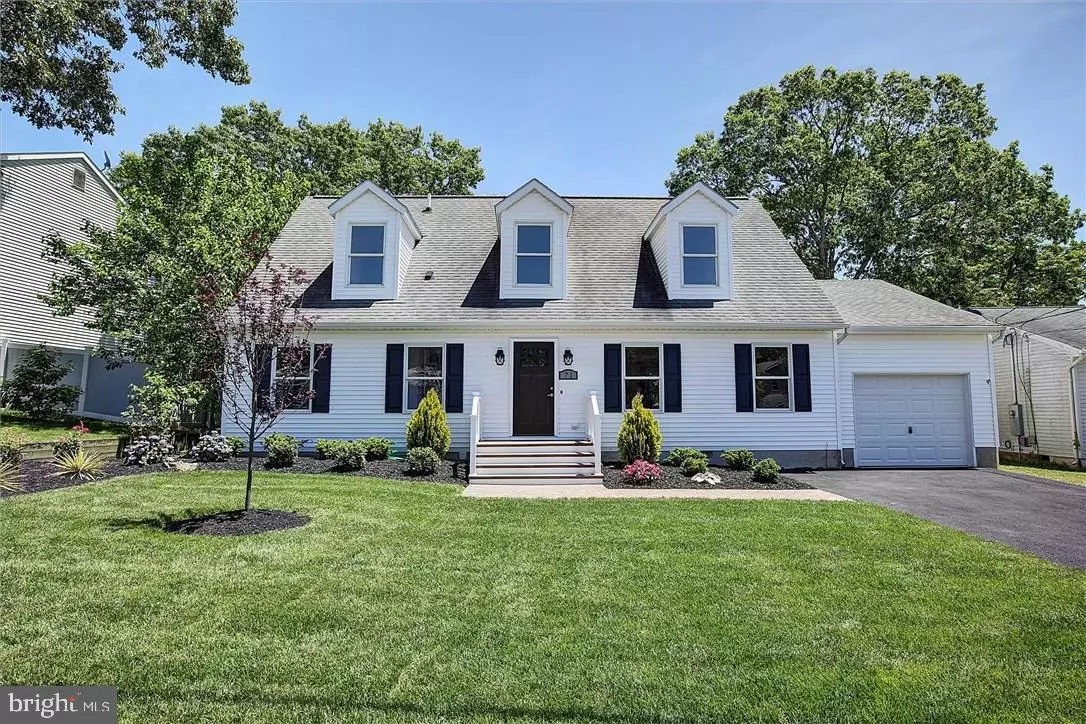$249,000
$259,000
3.9%For more information regarding the value of a property, please contact us for a free consultation.
4 Beds
3 Baths
1,884 SqFt
SOLD DATE : 10/30/2019
Key Details
Sold Price $249,000
Property Type Single Family Home
Sub Type Twin/Semi-Detached
Listing Status Sold
Purchase Type For Sale
Square Footage 1,884 sqft
Price per Sqft $132
Subdivision Atlantis
MLS Listing ID NJOC142056
Sold Date 10/30/19
Style Cape Cod
Bedrooms 4
Full Baths 3
HOA Y/N N
Abv Grd Liv Area 1,884
Originating Board JSMLS
Year Built 2002
Annual Tax Amount $5,434
Tax Year 2018
Lot Dimensions 75.3x116.09
Property Description
Totally Renovated Stunning Two Story Cape Style home on a Large lot in a cozy and quiet neighborhood! Features 4 Large Bedrooms, 3 Full Bathrooms and a Full Basement. You'll fall in love with this home from the moment you walk in, Brand New Kitchen with Solid Wood Cabinets, Gorgeous Granite Countertops and Stainless Steel Appliances. There is plenty of room for the whole family...Recent updates include new flooring and carpet throughout the entire house.. Freshly painted interior new trim and new doors. Master Bedroom with Custom Tiled Shower and Flooring. All new Light Fixtures, New Hot Water heater and 2 New Furnaces. 2 Zone Central Air. Professionally landscaped with new sod and plantings, paver walk way and new black top driveway along with 2 new decks, one with Wolf decking and Vinyl Railings all on a oversized 75 x 116 lot.Nothing to do but Move Right In. Located in a Very Friendly Family Neighborhood, Near a Park and Close to Atlantis Country Golf Club. A short drive to LBI
Location
State NJ
County Ocean
Area Little Egg Harbor Twp (21517)
Zoning RES
Rooms
Basement Interior Access, Outside Entrance, Full
Main Level Bedrooms 4
Interior
Interior Features Attic, Entry Level Bedroom, Breakfast Area, Crown Moldings, Floor Plan - Open, Recessed Lighting, Other, Primary Bath(s), Stall Shower, Walk-in Closet(s)
Hot Water Electric
Heating Forced Air
Cooling Central A/C
Flooring Ceramic Tile, Vinyl, Fully Carpeted
Equipment Cooktop, Dishwasher, Oven/Range - Gas, Built-In Microwave, Refrigerator
Furnishings No
Fireplace N
Appliance Cooktop, Dishwasher, Oven/Range - Gas, Built-In Microwave, Refrigerator
Heat Source Natural Gas
Exterior
Exterior Feature Deck(s)
Garage Additional Storage Area
Garage Spaces 1.0
Fence Partially
Waterfront N
Water Access N
Roof Type Shingle
Accessibility None
Porch Deck(s)
Parking Type Attached Garage, Driveway
Attached Garage 1
Total Parking Spaces 1
Garage Y
Building
Story 2
Sewer Community Septic Tank, Private Septic Tank
Water Public
Architectural Style Cape Cod
Level or Stories 2
Additional Building Above Grade
New Construction N
Schools
Middle Schools Pinelands Regional Jr
High Schools Pinelands Regional H.S.
School District Pinelands Regional Schools
Others
Senior Community No
Tax ID 17-00285-02-00033
Ownership Fee Simple
SqFt Source Assessor
Acceptable Financing Conventional
Listing Terms Conventional
Financing Conventional
Special Listing Condition Standard
Read Less Info
Want to know what your home might be worth? Contact us for a FREE valuation!

Our team is ready to help you sell your home for the highest possible price ASAP

Bought with Jessica K DiFrancia • Keller Williams Atlantic Shore

"My job is to find and attract mastery-based agents to the office, protect the culture, and make sure everyone is happy! "







