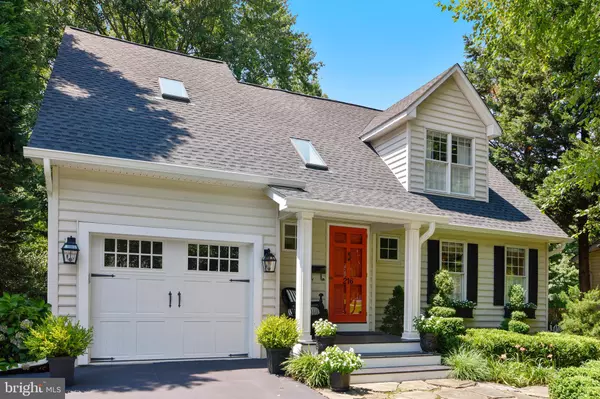$711,000
$698,000
1.9%For more information regarding the value of a property, please contact us for a free consultation.
4 Beds
4 Baths
2,898 SqFt
SOLD DATE : 10/29/2019
Key Details
Sold Price $711,000
Property Type Single Family Home
Sub Type Detached
Listing Status Sold
Purchase Type For Sale
Square Footage 2,898 sqft
Price per Sqft $245
Subdivision Homewood
MLS Listing ID MDAA405116
Sold Date 10/29/19
Style Contemporary,Cape Cod
Bedrooms 4
Full Baths 3
Half Baths 1
HOA Y/N N
Abv Grd Liv Area 2,034
Originating Board BRIGHT
Year Built 1998
Annual Tax Amount $6,909
Tax Year 2018
Lot Size 10,500 Sqft
Acres 0.24
Lot Dimensions 70x150
Property Description
Showing for Back-up Contracts Only. Beautiful custom home with wonderful architectural features, many upgrades and updates, and rarely available attached garage in charming Homewood. Enjoy the lifestyle of living walking distance to Historic Annapolis, Maryland Hall for the Creative Arts and Park Place. Master suite with gorgeous updated master bath with granite, separate shower and double sink vanity. Great room with spacious kitchen (granite and oversized island) and fireplace is ideal for entertaining. You will love entertaining outdoors too with the screened porch, open deck with wide steps for seating, and grill connected to propane line. Add in hardwood flooring, vaulted ceilings, skylights, crown moldings, huge walk-in closets, main level bedroom, and finished basement with family room, fireplace, bedroom, and full bath, as well as many more fabulous features, and you will fall in love with this home at first sight. Low maintenance yard with beautiful landscaping, hardscaping and shed. Convenient to new library (currently under construction), shopping, bars, restaurants, Navy-Marine Corp Stadium, walking paths, and playing fields. Ask about memberships to various area pools and marinas for summer enjoyment.
Location
State MD
County Anne Arundel
Zoning R2
Rooms
Other Rooms Living Room, Dining Room, Primary Bedroom, Bedroom 2, Bedroom 3, Bedroom 4, Kitchen, Family Room, Laundry, Primary Bathroom, Full Bath, Half Bath, Screened Porch
Basement Full, Connecting Stairway, Improved, Interior Access, Outside Entrance, Windows, Daylight, Partial, Side Entrance, Walkout Stairs, Sump Pump
Main Level Bedrooms 1
Interior
Interior Features Wood Floors, Kitchen - Island, Floor Plan - Open, Breakfast Area, Built-Ins, Ceiling Fan(s), Combination Dining/Living, Crown Moldings, Entry Level Bedroom, Family Room Off Kitchen, Kitchen - Eat-In, Kitchen - Table Space, Primary Bath(s), Recessed Lighting, Skylight(s), Soaking Tub, Stall Shower, Upgraded Countertops, Walk-in Closet(s), Window Treatments, Other, Tub Shower
Hot Water Electric
Heating Heat Pump(s), Programmable Thermostat
Cooling Heat Pump(s), Central A/C, Ceiling Fan(s), Programmable Thermostat
Flooring Hardwood, Carpet, Ceramic Tile, Vinyl
Fireplaces Number 2
Fireplaces Type Gas/Propane, Mantel(s), Heatilator, Marble, Other
Equipment Built-In Microwave, Dishwasher, Disposal, Dryer, Exhaust Fan, Extra Refrigerator/Freezer, Icemaker, Instant Hot Water, Oven - Single, Oven - Self Cleaning, Oven/Range - Electric, Refrigerator, Surface Unit, Washer, Water Dispenser, Water Heater, ENERGY STAR Clothes Washer, ENERGY STAR Refrigerator, Washer - Front Loading, Dryer - Front Loading
Furnishings No
Fireplace Y
Window Features Casement,Double Pane,Insulated,Screens,Skylights,Vinyl Clad,Energy Efficient
Appliance Built-In Microwave, Dishwasher, Disposal, Dryer, Exhaust Fan, Extra Refrigerator/Freezer, Icemaker, Instant Hot Water, Oven - Single, Oven - Self Cleaning, Oven/Range - Electric, Refrigerator, Surface Unit, Washer, Water Dispenser, Water Heater, ENERGY STAR Clothes Washer, ENERGY STAR Refrigerator, Washer - Front Loading, Dryer - Front Loading
Heat Source Electric
Laundry Has Laundry, Lower Floor, Washer In Unit, Dryer In Unit, Basement
Exterior
Exterior Feature Deck(s), Porch(es), Screened, Patio(s)
Parking Features Garage - Front Entry, Inside Access, Garage Door Opener, Additional Storage Area
Garage Spaces 5.0
Fence Decorative
Utilities Available Fiber Optics Available, Cable TV Available, Other
Water Access N
Roof Type Architectural Shingle
Street Surface Black Top,Paved
Accessibility None
Porch Deck(s), Porch(es), Screened, Patio(s)
Road Frontage City/County
Attached Garage 1
Total Parking Spaces 5
Garage Y
Building
Lot Description Level, Front Yard, Rear Yard, Landscaping
Story 3+
Foundation Block
Sewer Public Sewer
Water Public
Architectural Style Contemporary, Cape Cod
Level or Stories 3+
Additional Building Above Grade, Below Grade
Structure Type Vaulted Ceilings
New Construction N
Schools
Elementary Schools Germantown
Middle Schools Bates
High Schools Annapolis
School District Anne Arundel County Public Schools
Others
Senior Community No
Tax ID 020655190097266
Ownership Fee Simple
SqFt Source Assessor
Security Features Smoke Detector,Carbon Monoxide Detector(s),Electric Alarm,Motion Detectors,Security System
Special Listing Condition Standard
Read Less Info
Want to know what your home might be worth? Contact us for a FREE valuation!

Our team is ready to help you sell your home for the highest possible price ASAP

Bought with Jennifer Schaub • Academy Realty Inc.
"My job is to find and attract mastery-based agents to the office, protect the culture, and make sure everyone is happy! "







