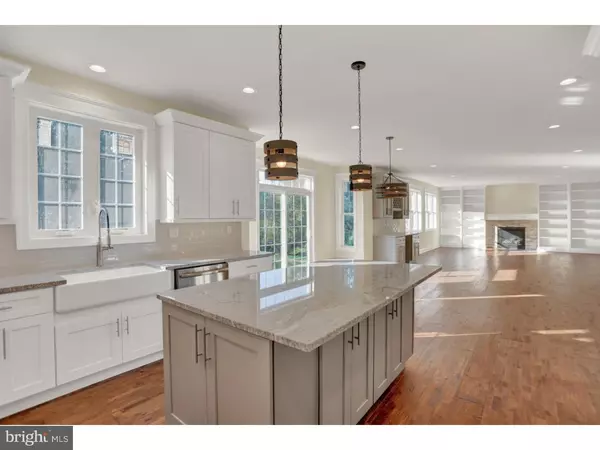$654,000
$698,900
6.4%For more information regarding the value of a property, please contact us for a free consultation.
4 Beds
4 Baths
3,630 SqFt
SOLD DATE : 10/28/2019
Key Details
Sold Price $654,000
Property Type Single Family Home
Sub Type Detached
Listing Status Sold
Purchase Type For Sale
Square Footage 3,630 sqft
Price per Sqft $180
Subdivision None Avail
MLS Listing ID 1000363380
Sold Date 10/28/19
Style Colonial
Bedrooms 4
Full Baths 3
Half Baths 1
HOA Y/N N
Abv Grd Liv Area 3,630
Originating Board TREND
Year Built 2018
Annual Tax Amount $2,372
Tax Year 2018
Lot Size 1 Sqft
Acres 1.0
Lot Dimensions 182X258
Property Description
This newly finished One-of- a- Kind, Move in ready Single family home offers a lifestyle of low maintenance, top shelf amenities, and close proximity to the airport, major routes and shopping!This home offered by D'Annunzio Homes spares no expense on fit and finish! Walk into the open two story foyer and you will see the difference in quality. This 4 bed 4 bath custom home is equipped with beautiful hardwoods that cover the entire open floor plan. As you walk into the chef's farmhouse kitchen you are greeted with old country living with the most prestigious appliances and designer cabinetry. Accented with luxurious granite counters this kitchen will leave your guests stunned at first sight. Enjoy your morning coffee listening to the birds! The natural light flows into the dining room with custom coffered ceiling all for your entertaining pleasure! Of course there is a powder room on this level for your guest's convenience. As you turn around into the family room and you are faced with custom built-in's surrounding a stone faced gas fireplace. This space offers scenic views and opens up to a very spacious backyard.This custom dream home is surrounded by over an acre lot in sought after Glen Mills, this home set between Media, Pa and West Chester, Pa offering up some of the area's finest dining and shopping in the entire state.As you explore the upstairs you will see the hardwood floors continued on the way into the fantastic master suite. Fitted with vaulted ceiling, ceiling fan, custom built-in's with gas fireplace you will be amazed. You will also be surprised with an enormous master bath boasting a spacious soaking tub, walk in shower with multiple shower heads, two vanities and full walk in closet.The upstairs is finished with three additional bedrooms, two bathrooms and an over sized laundry room fitted with cabinetry, utility sink and granite countertop. This property is a must see in award winning Garnet Valley School District, so do not delay and schedule your showing today. You will not be disappointed!
Location
State PA
County Delaware
Area Concord Twp (10413)
Zoning RES
Rooms
Other Rooms Living Room, Dining Room, Primary Bedroom, Bedroom 2, Bedroom 3, Kitchen, Family Room, Bedroom 1, Laundry, Other, Attic
Basement Full, Outside Entrance
Interior
Interior Features Kitchen - Island, Kitchen - Eat-In
Hot Water Propane
Heating Forced Air
Cooling Central A/C
Flooring Wood, Tile/Brick
Fireplaces Number 2
Fireplaces Type Gas/Propane
Equipment Dishwasher
Fireplace Y
Appliance Dishwasher
Heat Source Propane - Leased
Laundry Upper Floor
Exterior
Exterior Feature Porch(es)
Garage Garage Door Opener, Built In, Inside Access
Garage Spaces 6.0
Waterfront N
Water Access N
Roof Type Shingle
Accessibility None
Porch Porch(es)
Parking Type Driveway, Attached Garage
Attached Garage 3
Total Parking Spaces 6
Garage Y
Building
Lot Description Level, Front Yard, Rear Yard, SideYard(s)
Story 2
Foundation Concrete Perimeter
Sewer On Site Septic
Water Well
Architectural Style Colonial
Level or Stories 2
Additional Building Above Grade, Below Grade
Structure Type 9'+ Ceilings
New Construction Y
Schools
Middle Schools Garnet Valley
High Schools Garnet Valley
School District Garnet Valley
Others
Senior Community No
Tax ID 13-00-00390-99
Ownership Fee Simple
SqFt Source Assessor
Acceptable Financing Conventional
Listing Terms Conventional
Financing Conventional
Special Listing Condition Standard
Read Less Info
Want to know what your home might be worth? Contact us for a FREE valuation!

Our team is ready to help you sell your home for the highest possible price ASAP

Bought with Paulette Kreider • RE/MAX Town & Country

"My job is to find and attract mastery-based agents to the office, protect the culture, and make sure everyone is happy! "







