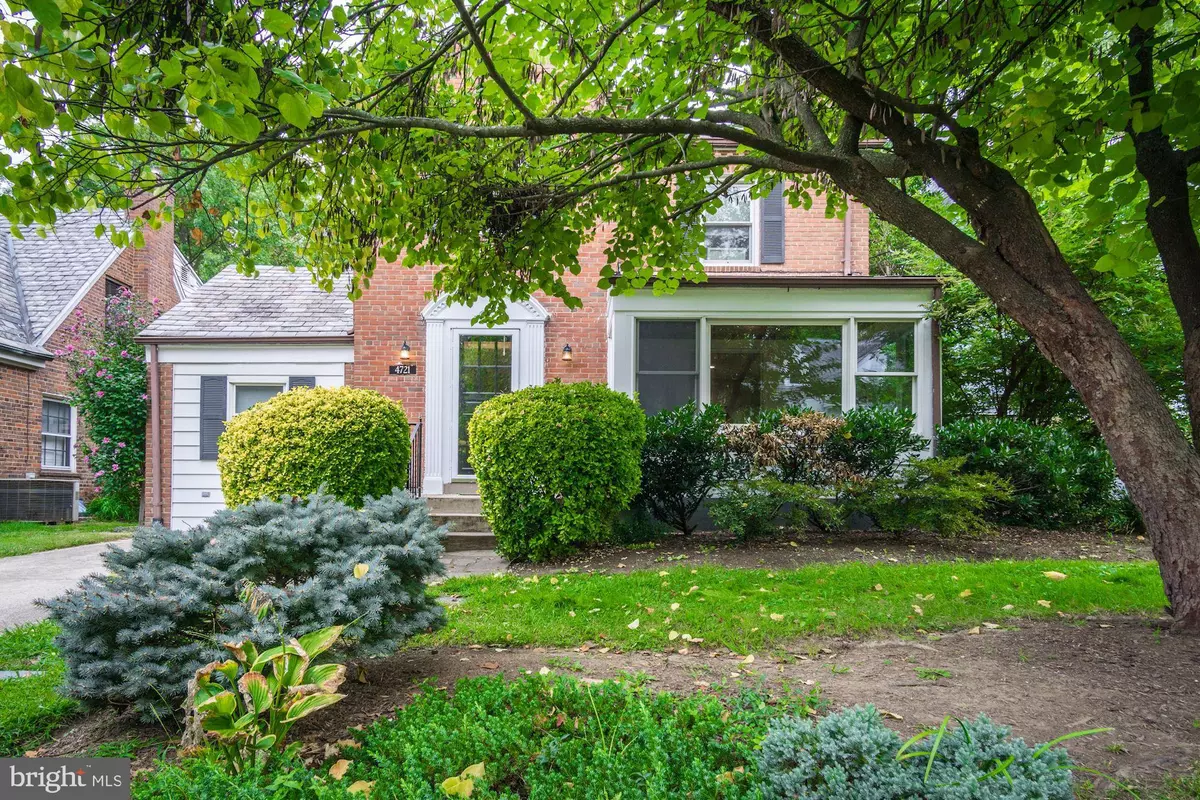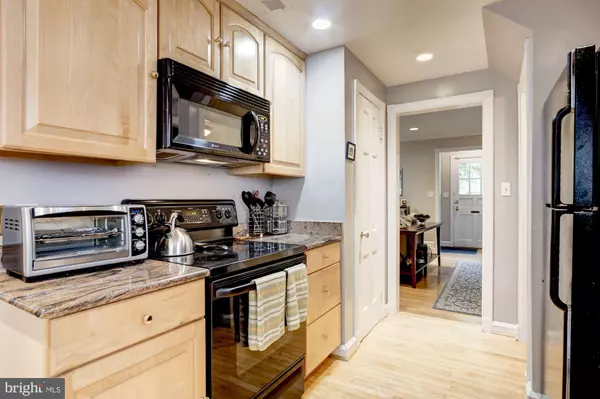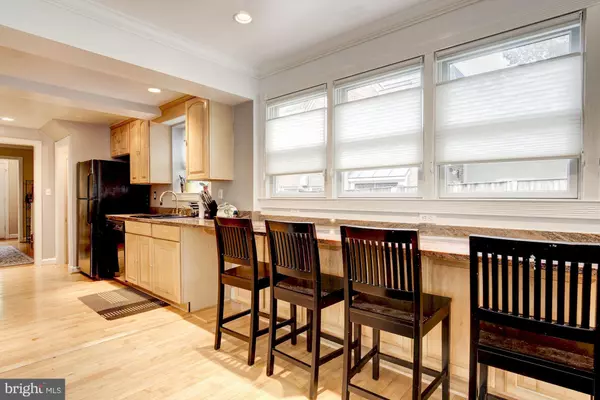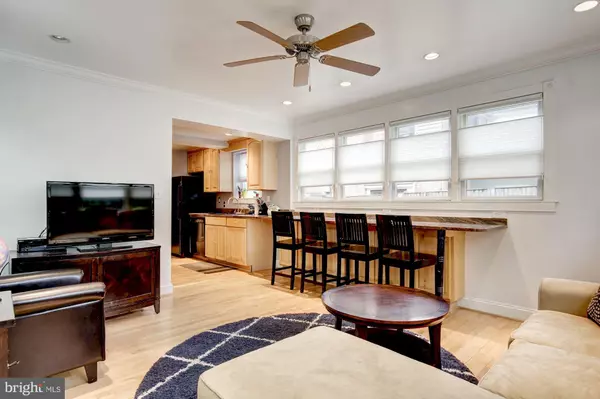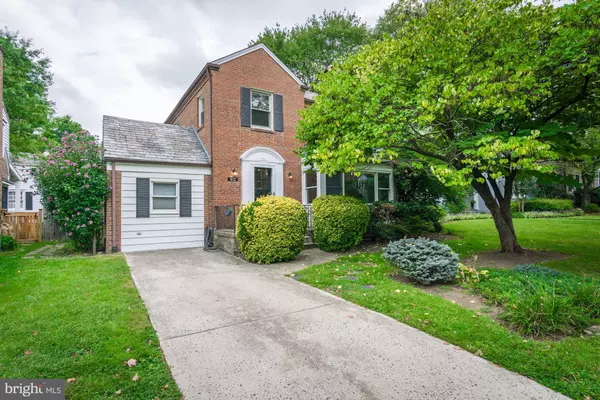$1,125,000
$1,150,000
2.2%For more information regarding the value of a property, please contact us for a free consultation.
4 Beds
4 Baths
2,599 SqFt
SOLD DATE : 10/29/2019
Key Details
Sold Price $1,125,000
Property Type Single Family Home
Sub Type Detached
Listing Status Sold
Purchase Type For Sale
Square Footage 2,599 sqft
Price per Sqft $432
Subdivision American University Park
MLS Listing ID DCDC443570
Sold Date 10/29/19
Style Colonial
Bedrooms 4
Full Baths 3
Half Baths 1
HOA Y/N N
Abv Grd Liv Area 2,038
Originating Board BRIGHT
Year Built 1941
Annual Tax Amount $8,545
Tax Year 2019
Lot Size 5,100 Sqft
Acres 0.12
Property Description
AU Park beauty. 4 BR/3.5 BA with room to grow. 2 blocks to Spring Valley favorites like Millie's, Compass Coffee & Le Pain Quotidien. 7 blocks to Tenleytown metro and Janney, Tenley Library, the new Target, Panera and much more. Residential parking permit lets you park close to metro, shops, and schools at all times. The main level has hardwood floors throughout, a large living room with a fireplace and a finished sunroom in front that is drenched with morning and afternoon light. The classic dining room leads into the kitchen which features a long granite countertop (great for projects or homework) and a cozy family room addition. A bonus BR/den and half bath rounds out the main level. Upstairs, you'll find a master bedroom and two other nicely sized bedrooms. Both baths have been renovated. The lower level is finished with a full bath. It makes for a perfect hangout space or an au-pair/in-law suite. Outside, you'll have your own driveway in front and in back, a landscaped yard and a patio perfect for play and entertaining.
Location
State DC
County Washington
Zoning R-1-B
Direction South
Rooms
Other Rooms Living Room, Dining Room, Primary Bedroom, Bedroom 2, Bedroom 3, Kitchen, Family Room, Bedroom 1, Sun/Florida Room, Primary Bathroom
Basement Connecting Stairway, Fully Finished, Improved, Outside Entrance
Main Level Bedrooms 1
Interior
Heating Forced Air
Cooling Central A/C
Fireplaces Number 1
Heat Source Natural Gas
Exterior
Water Access N
Accessibility None
Garage N
Building
Story 3+
Sewer Public Sewer
Water Public
Architectural Style Colonial
Level or Stories 3+
Additional Building Above Grade, Below Grade
New Construction N
Schools
Elementary Schools Janney
Middle Schools Deal Junior High School
High Schools Jackson-Reed
School District District Of Columbia Public Schools
Others
Pets Allowed Y
Senior Community No
Tax ID 1534//0027
Ownership Fee Simple
SqFt Source Assessor
Special Listing Condition Standard
Pets Allowed No Pet Restrictions
Read Less Info
Want to know what your home might be worth? Contact us for a FREE valuation!

Our team is ready to help you sell your home for the highest possible price ASAP

Bought with Melinda L Estridge • Long & Foster Real Estate, Inc.
"My job is to find and attract mastery-based agents to the office, protect the culture, and make sure everyone is happy! "


