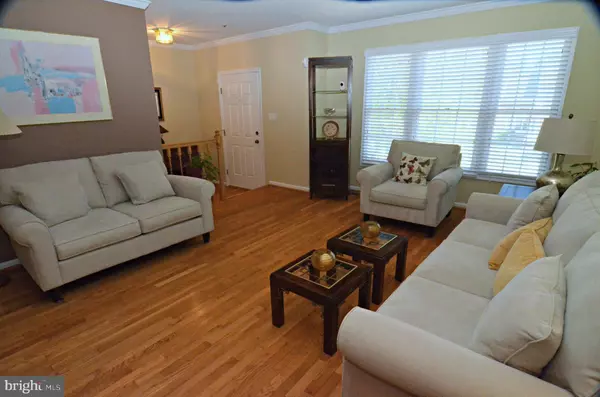$320,000
$325,000
1.5%For more information regarding the value of a property, please contact us for a free consultation.
3 Beds
3 Baths
2,646 SqFt
SOLD DATE : 10/28/2019
Key Details
Sold Price $320,000
Property Type Townhouse
Sub Type Interior Row/Townhouse
Listing Status Sold
Purchase Type For Sale
Square Footage 2,646 sqft
Price per Sqft $120
Subdivision Montpelier Hills
MLS Listing ID MDPG541056
Sold Date 10/28/19
Style Colonial
Bedrooms 3
Full Baths 2
Half Baths 1
HOA Fees $57/mo
HOA Y/N Y
Abv Grd Liv Area 1,764
Originating Board BRIGHT
Year Built 1989
Annual Tax Amount $4,097
Tax Year 2019
Lot Size 1,760 Sqft
Acres 0.04
Property Description
Don't miss this lovely Montpelier Hills all brick garage townhome w/beautiful hardwood flooring entire main level, corner fireplace in living room, formal dining room w/slider to deck & eat-in kitchen w/granite counter tops, tile backsplash, oak cabinetry & SS appliances. Three bedrooms & two full baths on upper level. Master bedroom suite w/spacious walk-in closet & master bath w/garden tub & walk-in shower. Finished lower level w/family room w/hardwood flooring, storage room, garage & level walkout front exit. New HVAC '16, new HWH '13 & new washer & dryer '18. Montpelier Hills is a recreational community with tennis courts, jogging/walking paths, playgrounds, & picnic areas conveniently located between Baltimore and Washington DC with easy access to Fort Meade, NSA, NASA, the Marc Train & Greenbelt Metro, the ICC, Baltimore Washington Parkway and Routes 95 & 32. Don't miss this one!
Location
State MD
County Prince Georges
Zoning RU
Rooms
Other Rooms Living Room, Dining Room, Primary Bedroom, Bedroom 2, Bedroom 3, Kitchen, Family Room, Foyer, Laundry, Storage Room, Bathroom 2, Primary Bathroom, Half Bath
Basement Fully Finished, Garage Access, Daylight, Partial, Heated, Improved, Outside Entrance, Front Entrance, Rough Bath Plumb, Interior Access, Windows, Connecting Stairway, Walkout Level
Interior
Interior Features Attic, Carpet, Ceiling Fan(s), Chair Railings, Crown Moldings, Formal/Separate Dining Room, Kitchen - Eat-In, Kitchen - Table Space, Primary Bath(s), Recessed Lighting, Soaking Tub, Sprinkler System, Upgraded Countertops, Walk-in Closet(s), Window Treatments, Wood Floors
Hot Water Electric
Heating Heat Pump(s)
Cooling Central A/C, Heat Pump(s), Ceiling Fan(s)
Flooring Hardwood, Carpet, Ceramic Tile
Fireplaces Number 1
Fireplaces Type Corner, Fireplace - Glass Doors, Mantel(s), Screen
Equipment Built-In Microwave, Dishwasher, Disposal, Dryer - Electric, Exhaust Fan, Icemaker, Oven/Range - Electric, Refrigerator, Stainless Steel Appliances, Washer, Water Heater
Furnishings No
Fireplace Y
Window Features Screens
Appliance Built-In Microwave, Dishwasher, Disposal, Dryer - Electric, Exhaust Fan, Icemaker, Oven/Range - Electric, Refrigerator, Stainless Steel Appliances, Washer, Water Heater
Heat Source Electric
Laundry Main Floor
Exterior
Exterior Feature Deck(s)
Parking Features Garage Door Opener, Garage - Front Entry, Inside Access
Garage Spaces 2.0
Amenities Available Common Grounds, Jog/Walk Path, Picnic Area, Tennis Courts, Tot Lots/Playground
Water Access N
Roof Type Shingle
Street Surface Paved
Accessibility None
Porch Deck(s)
Road Frontage City/County
Attached Garage 1
Total Parking Spaces 2
Garage Y
Building
Lot Description Backs - Open Common Area, Landscaping
Story 3+
Sewer Public Sewer
Water Public
Architectural Style Colonial
Level or Stories 3+
Additional Building Above Grade, Below Grade
New Construction N
Schools
School District Prince George'S County Public Schools
Others
HOA Fee Include Common Area Maintenance,Management,Recreation Facility,Reserve Funds
Senior Community No
Tax ID 17101002195
Ownership Fee Simple
SqFt Source Estimated
Security Features Fire Detection System,Monitored,Motion Detectors,Smoke Detector,Sprinkler System - Indoor
Acceptable Financing Conventional, FHA, VA
Horse Property N
Listing Terms Conventional, FHA, VA
Financing Conventional,FHA,VA
Special Listing Condition Standard
Read Less Info
Want to know what your home might be worth? Contact us for a FREE valuation!

Our team is ready to help you sell your home for the highest possible price ASAP

Bought with Jill A Mckenzie • Fairfax Realty Premier
"My job is to find and attract mastery-based agents to the office, protect the culture, and make sure everyone is happy! "







