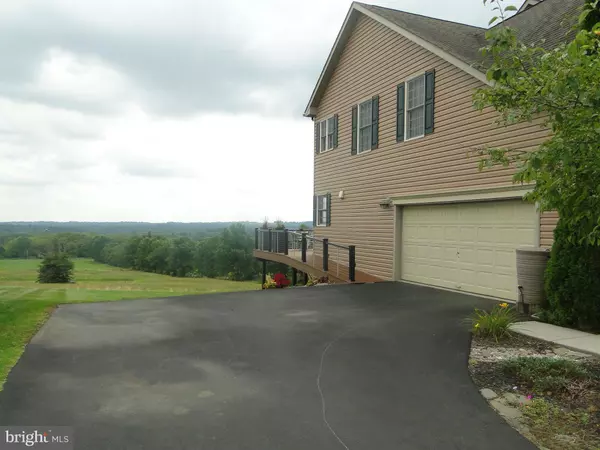$540,000
$559,000
3.4%For more information regarding the value of a property, please contact us for a free consultation.
4 Beds
3 Baths
3,463 SqFt
SOLD DATE : 10/23/2019
Key Details
Sold Price $540,000
Property Type Single Family Home
Sub Type Detached
Listing Status Sold
Purchase Type For Sale
Square Footage 3,463 sqft
Price per Sqft $155
Subdivision Chalfont
MLS Listing ID PABU100065
Sold Date 10/23/19
Style Colonial
Bedrooms 4
Full Baths 2
Half Baths 1
HOA Y/N N
Abv Grd Liv Area 3,463
Originating Board BRIGHT
Year Built 2006
Annual Tax Amount $8,691
Tax Year 2019
Lot Size 0.372 Acres
Acres 0.37
Lot Dimensions 100.00 x 162.00
Property Description
Welcome home to this lovely 4 bedroom, 2 and a half bath colonial in the picturesque Chalfont community. This exceptional home is located within the prestigious Pennridge School District and is situated on large lot with breathtaking views of rolling green meadows best observed from the beautiful, walk-on wrap-around deck! This home features an open concept floor plan that includes an expanded family room with a built-in fireplace and a stunning wall of furniture-safe tinted windows that allow for day-long natural lighting. Also featured on the ground floor is a gorgeous expanded kitchen and breakfast area complete with sliding glass doors. This tasteful kitchen includes plenty of upgraded cabinets adorned with crown molding, a walk-in pantry and a center island that seats two. A living room, half bath and convenient powder/laundry room finish the main level of this 3400+ square foot home. Two stairways lead you to the upper floor which features 4 bedrooms, including the master, and 1 full bath. After ascending one of the stairways, bask in the sunlit view from the balcony as you overlook the family room and peer out the window wall. Continue into the vast master quarters and be greeted by a room with vaulted ceilings and ample space for a full furniture set and more! The master bath features a lavish corner-set Jacuzzi tub situated against windows that allow for yet another look at that stunning view. A standing shower with sliding doors and a twin vanity complete the comfortable master bathroom. Finishing off the top floor are three more sizable bedrooms, one of which has been converted into an office space. Also in the home has an enormous unfinished basement that boasts 10ft high ceilings and awaits your imagination to be finished. The 2 and a half car garage gives you plenty of room for your vehicles or additional storage. The floor of the garage has been specially coated for easy clean up. Outside, impress your neighbors by taking advantage of the blue stone landscaping walls that add life to your home. Tucked behind the home is a sizable wood shed for convenient storage of your maintenance tools and yard fixtures. Appliances in the shed are negotiable and include a snowblower, John Deer tractor and gas grill. The massive deck is made to entertain but is all the more charming on a quiet evening spent with you and your loved ones at sunset. Don't let the sun go down on this home! It's conveniently located just minutes off Rte 309 and the Colmar train station. Schedule your showing today!
Location
State PA
County Bucks
Area Hilltown Twp (10115)
Zoning RR
Rooms
Other Rooms Living Room, Dining Room, Primary Bedroom, Bedroom 2, Bedroom 3, Kitchen, Family Room, Bedroom 1, Bathroom 1, Bathroom 2, Primary Bathroom
Basement Full
Interior
Interior Features Carpet, Ceiling Fan(s), Floor Plan - Open, Kitchen - Eat-In, Kitchen - Island, Primary Bath(s), Pantry, Recessed Lighting
Hot Water Natural Gas
Heating Forced Air
Cooling Central A/C
Fireplaces Number 1
Equipment Built-In Microwave, Built-In Range, Dishwasher, Disposal, Oven/Range - Gas
Furnishings No
Window Features Insulated
Appliance Built-In Microwave, Built-In Range, Dishwasher, Disposal, Oven/Range - Gas
Heat Source Natural Gas
Laundry Main Floor
Exterior
Exterior Feature Deck(s)
Garage Built In
Garage Spaces 2.0
Waterfront N
Water Access N
Accessibility 32\"+ wide Doors
Porch Deck(s)
Parking Type Attached Garage
Attached Garage 2
Total Parking Spaces 2
Garage Y
Building
Story 2
Sewer Public Sewer
Water Public
Architectural Style Colonial
Level or Stories 2
Additional Building Above Grade, Below Grade
New Construction N
Schools
School District Pennridge
Others
Senior Community No
Tax ID 15-057-028
Ownership Fee Simple
SqFt Source Estimated
Acceptable Financing Cash, Conventional, FHA, FHA 203(k), VA
Listing Terms Cash, Conventional, FHA, FHA 203(k), VA
Financing Cash,Conventional,FHA,FHA 203(k),VA
Special Listing Condition Standard
Read Less Info
Want to know what your home might be worth? Contact us for a FREE valuation!

Our team is ready to help you sell your home for the highest possible price ASAP

Bought with Kathy B Hayes • RE/MAX 440 - Skippack

"My job is to find and attract mastery-based agents to the office, protect the culture, and make sure everyone is happy! "







