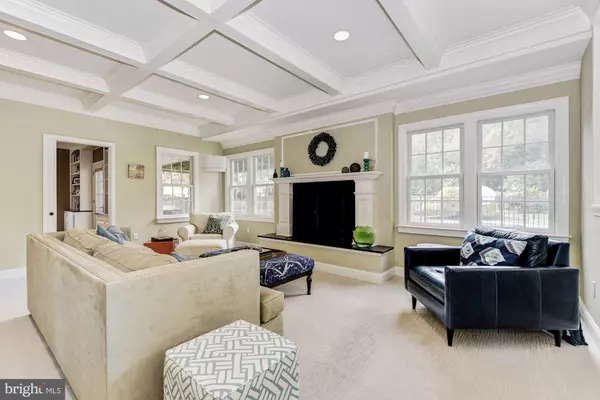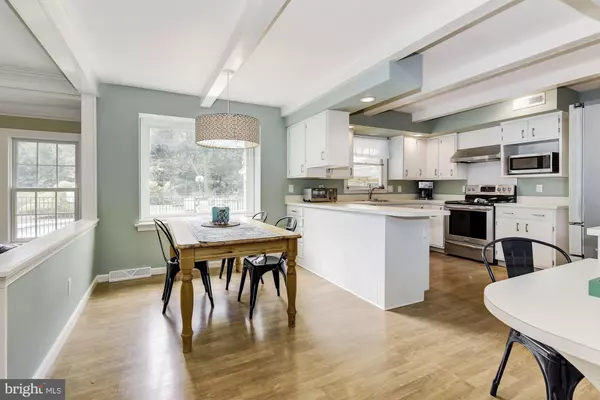$670,000
$655,000
2.3%For more information regarding the value of a property, please contact us for a free consultation.
4 Beds
3 Baths
2,873 SqFt
SOLD DATE : 10/24/2019
Key Details
Sold Price $670,000
Property Type Single Family Home
Sub Type Detached
Listing Status Sold
Purchase Type For Sale
Square Footage 2,873 sqft
Price per Sqft $233
Subdivision Stanwick Glen
MLS Listing ID NJBL356076
Sold Date 10/24/19
Style Colonial
Bedrooms 4
Full Baths 2
Half Baths 1
HOA Y/N N
Abv Grd Liv Area 2,873
Originating Board BRIGHT
Year Built 1970
Annual Tax Amount $17,167
Tax Year 2019
Lot Size 0.950 Acres
Acres 0.95
Lot Dimensions 165.00 x 250.00
Property Description
This beautiful brick colonial in sought after Stanwick Glen is move-in ready and waiting for you. Enter through the large center hall foyer with two closets. Step down through glass double doors to the welcoming large living room with custom African mahogany topped bookshelves. Choose to step out back through the french doors or enter the family room through the convenient pocket door. Enjoy special family meals in the spacious dining room with Brazilian cherry hardwood floors, chair rail and wood moldings. The family room, with a magnificent custom wood and marble surround fireplace with a raised hearth and a magnificent wood coffered ceiling, is open to the updated eat-in kitchen with stainless appliances. You will just love the huge laundry room with more cabinets, counter space and closets. The beautifully updated powder room with porcelain floors and marble/wood vanity is perfectly located in the laundry room with easy access from the interior or the pool. The second floor includes a large master bedroom with two walk-in closets and a beautifully updated full bath with a built-in makeup table, glass inlayed and subway tiled shower and a marble topped vanity with double sinks. Three additional freshly painted bedrooms with closet organizers and an updated full bath with a jacuzzi tub and a double sinked vanity with a granite counter top. All bedrooms also include recessed lighting and fans. There is also a large floored attic area that you could access from bedroom 2 or 3 for additional space if needed. The fenced back yard oasis surrounded by beautiful plantings is complete with a large screened porch, a charming brick patio with portico and a fenced in-ground pool with heater. Other features include freshly painted exterior, sprinkler system, newer Anderson windows, wood molding throughout, recessed lighting throughout, a finished partial basement with large storage area, 2 car side entry garage and all new gutters. The pool is in as is condition although it is professionally maintained. Walk to both the middle school and high school. Bus pickup to Baker Elementary school. Can easily walk or bike to Main Street.
Location
State NJ
County Burlington
Area Moorestown Twp (20322)
Zoning RES
Rooms
Other Rooms Living Room, Dining Room, Primary Bedroom, Bedroom 2, Bedroom 3, Bedroom 4, Kitchen, Game Room, Family Room, Foyer, Laundry
Basement Partially Finished
Interior
Interior Features Attic, Built-Ins, Ceiling Fan(s), Chair Railings, Crown Moldings, Family Room Off Kitchen, Kitchen - Eat-In, Primary Bath(s), Recessed Lighting, Skylight(s), Sprinkler System
Heating Forced Air
Cooling Central A/C
Flooring Carpet, Ceramic Tile, Laminated, Stone
Fireplaces Number 1
Fireplaces Type Mantel(s), Marble, Wood
Equipment Dishwasher, Disposal, Dryer, Microwave, Oven/Range - Electric, Refrigerator, Stainless Steel Appliances, Washer
Fireplace Y
Appliance Dishwasher, Disposal, Dryer, Microwave, Oven/Range - Electric, Refrigerator, Stainless Steel Appliances, Washer
Heat Source Natural Gas
Exterior
Garage Garage - Side Entry, Garage Door Opener, Additional Storage Area
Garage Spaces 2.0
Fence Rear
Pool In Ground
Waterfront N
Water Access N
Roof Type Asphalt
Accessibility None
Parking Type Attached Garage, Driveway, On Street
Attached Garage 2
Total Parking Spaces 2
Garage Y
Building
Story 2
Sewer Public Sewer
Water Public
Architectural Style Colonial
Level or Stories 2
Additional Building Above Grade, Below Grade
New Construction N
Schools
Elementary Schools George C. Baker E.S.
Middle Schools Wm Allen M.S.
High Schools Moorestown H.S.
School District Moorestown Township Public Schools
Others
Senior Community No
Tax ID 22-05700-00030
Ownership Fee Simple
SqFt Source Assessor
Acceptable Financing Cash, Conventional
Listing Terms Cash, Conventional
Financing Cash,Conventional
Special Listing Condition Standard
Read Less Info
Want to know what your home might be worth? Contact us for a FREE valuation!

Our team is ready to help you sell your home for the highest possible price ASAP

Bought with Anthony J Prano • Keller Williams Main Line

"My job is to find and attract mastery-based agents to the office, protect the culture, and make sure everyone is happy! "







