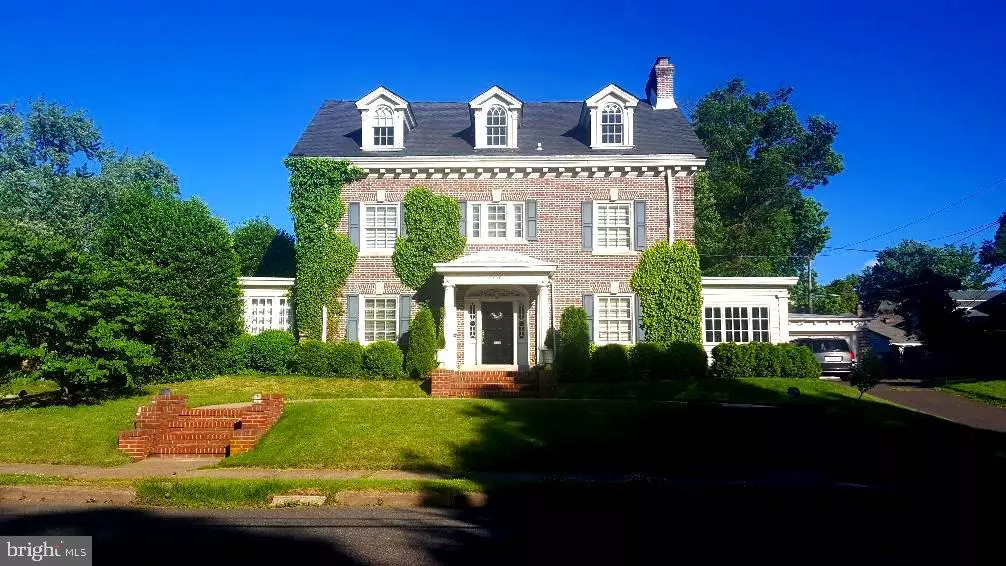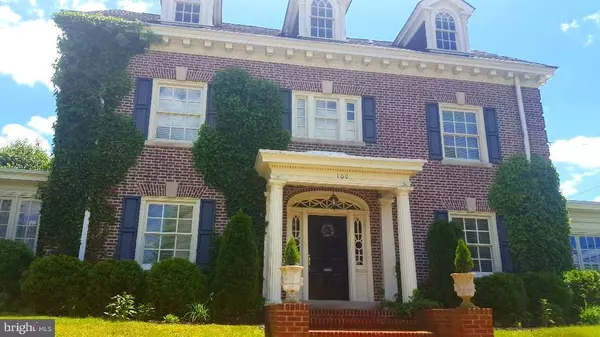$350,000
$359,000
2.5%For more information regarding the value of a property, please contact us for a free consultation.
5 Beds
6 Baths
3,692 SqFt
SOLD DATE : 10/24/2019
Key Details
Sold Price $350,000
Property Type Single Family Home
Sub Type Detached
Listing Status Sold
Purchase Type For Sale
Square Footage 3,692 sqft
Price per Sqft $94
Subdivision Berkeley Square
MLS Listing ID NJME279324
Sold Date 10/24/19
Style Colonial
Bedrooms 5
Full Baths 5
Half Baths 1
HOA Y/N N
Abv Grd Liv Area 3,692
Originating Board BRIGHT
Year Built 1918
Annual Tax Amount $13,173
Tax Year 2018
Lot Size 0.287 Acres
Acres 0.29
Lot Dimensions 100.00 x 125.00
Property Description
Historic and Stately Square Brick Colonial on a lovely corner property. This meticulously maintained home HAS IT ALL. 3 Floors of living space, finished full basement, Detached garage, and full attached Apartment (Mother/Daughter). Freshly Painted with New Carpet on 2nd Floor, this home is Move In Ready. The front of the house entices you to step inside. A Welcoming Marble Foyer opens to the Formal Living Room and Dining Room, each of which lead to an enclosed and finished side Porch. These porches serve as a Family Room and an Office all with Hardwood Flooring. Updated Kitchen will not disappoint w/ 42" cabinets, granite countertops, SS Appliances, Eat-in Area with Built-ins and a full walk-in Pantry. Powder Room is fully updated and inviting. The Living Room and Dining Room have plenty of light w/ Crown and Wall Mouldings. 2nd Floor offers 3 Bedrooms. Master Bedroom has en-suite Bath while the 2nd and 3rd bedrooms Jack and Jill with another updated Full Bath. 3rd Floor has another Bedroom, Full Bath and a Large Bonus Room. The home has 4 separate zones for the Heating including the Heated Basement which is Fully Finished w/ Laundry Room, 4 other separate rooms, Full Bath and entry to backyard through Bilko doors that lead to the Patio. Separate Apartment w/ kitchen, LR, BR and Full bath has many possibilities: Home Office, Professional Office, Mother/Daughter or income producing Rental Unit (which would require a variance from twp.). Detached 1 Car Oversized Garage with plenty of storage room. Close to State Capital Buildings, Train and major Highway access. A MUST SEE.
Location
State NJ
County Mercer
Area Trenton City (21111)
Zoning HIST
Rooms
Other Rooms Living Room, Dining Room, Primary Bedroom, Kitchen, Family Room, Laundry
Basement Full, Improved, Fully Finished, Heated, Interior Access, Walkout Stairs, Outside Entrance
Main Level Bedrooms 1
Interior
Interior Features Cedar Closet(s), Ceiling Fan(s), Chair Railings, Crown Moldings, Formal/Separate Dining Room, Kitchen - Eat-In, Built-Ins, 2nd Kitchen, Upgraded Countertops
Hot Water Natural Gas
Heating Baseboard - Hot Water, Radiator
Cooling Ceiling Fan(s), Window Unit(s)
Flooring Carpet, Hardwood, Laminated, Marble, Tile/Brick
Fireplaces Number 1
Equipment Built-In Microwave, Dishwasher, Dryer - Gas, Extra Refrigerator/Freezer, Oven/Range - Gas, Refrigerator, Stainless Steel Appliances, Washer - Front Loading
Fireplace Y
Appliance Built-In Microwave, Dishwasher, Dryer - Gas, Extra Refrigerator/Freezer, Oven/Range - Gas, Refrigerator, Stainless Steel Appliances, Washer - Front Loading
Heat Source Natural Gas
Laundry Lower Floor
Exterior
Exterior Feature Brick, Patio(s), Terrace
Parking Features Oversized, Garage - Side Entry, Additional Storage Area
Garage Spaces 5.0
Water Access N
Roof Type Asphalt
Accessibility None
Porch Brick, Patio(s), Terrace
Total Parking Spaces 5
Garage Y
Building
Lot Description Corner, Landscaping
Story 3+
Foundation Crawl Space
Sewer Public Sewer
Water Public
Architectural Style Colonial
Level or Stories 3+
Additional Building Above Grade, Below Grade
New Construction N
Schools
School District Trenton Public Schools
Others
Senior Community No
Tax ID 11-31901-00014
Ownership Fee Simple
SqFt Source Assessor
Acceptable Financing Cash, Conventional, FHA
Listing Terms Cash, Conventional, FHA
Financing Cash,Conventional,FHA
Special Listing Condition Standard
Read Less Info
Want to know what your home might be worth? Contact us for a FREE valuation!

Our team is ready to help you sell your home for the highest possible price ASAP

Bought with Rosemarie Jenkins • Vylla Home
"My job is to find and attract mastery-based agents to the office, protect the culture, and make sure everyone is happy! "







