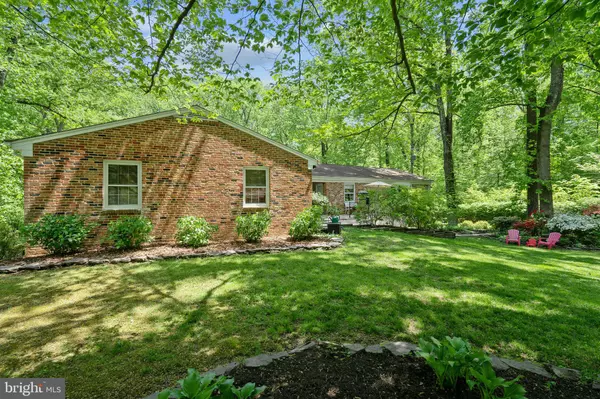$494,900
$494,900
For more information regarding the value of a property, please contact us for a free consultation.
3 Beds
3 Baths
4,728 SqFt
SOLD DATE : 10/24/2019
Key Details
Sold Price $494,900
Property Type Single Family Home
Sub Type Detached
Listing Status Sold
Purchase Type For Sale
Square Footage 4,728 sqft
Price per Sqft $104
Subdivision Forest Hills
MLS Listing ID MDPG522440
Sold Date 10/24/19
Style Raised Ranch/Rambler
Bedrooms 3
Full Baths 2
Half Baths 1
HOA Y/N N
Abv Grd Liv Area 2,364
Originating Board BRIGHT
Year Built 1960
Annual Tax Amount $6,657
Tax Year 2019
Lot Size 2.740 Acres
Acres 2.74
Property Description
New Renovations 2018 - Quiet and beautiful location on family-friendly 2.74 acres, including 1+ acre mature forest. Home backs to Whitemarsh Park with a playground, ball fields, & theater, plus forest trails for hiking & biking . Located conveniently between Baltimore and Washington, DC and close to Annapolis. Easy metro access. Home office w/sep entrance; 2 fireplaces (kitchen and lower level) & 1 wood stv (dining room); new luxury vinyl tile (kitchen) & refinished hardwood floors; interior freshly painted; kitchen has new stainless oven/dishwasher/sink; new counter-tops and floor. Lower level has 2 bonus rooms w/closets and new carpet; half-bath; and new luxury vinyl tile throughout. Original wood floors refinished. Three garages, 2 under house/1 detached w lrg workbench and shelving; includes attached garden shed with workbench and shelving. Storage galore. Stone patio in front, 3 patio areas in back. New septic sys/2018, paved driveway/2017, multiple flower gardens and small ponds, naturalized landscape, and MORE.
Location
State MD
County Prince Georges
Zoning RE
Direction West
Rooms
Other Rooms Living Room, Dining Room, Primary Bedroom, Bedroom 2, Kitchen, Family Room, Den, Bedroom 1, Laundry, Office, Utility Room, Bonus Room, Primary Bathroom, Half Bath
Basement Connecting Stairway, Interior Access, Improved, Fully Finished, Outside Entrance, Rear Entrance, Shelving, Windows, Walkout Level, Heated
Main Level Bedrooms 3
Interior
Interior Features Carpet, Dining Area, Combination Kitchen/Dining, Kitchen - Gourmet, Primary Bath(s), Store/Office, Wood Floors, Attic
Hot Water Oil
Heating Baseboard - Hot Water
Cooling Central A/C
Flooring Hardwood, Carpet, Ceramic Tile, Vinyl
Fireplaces Number 2
Fireplaces Type Wood, Screen
Equipment Cooktop, Dryer, Dishwasher, Washer, Exhaust Fan, Freezer, Refrigerator, Oven - Wall, Stove
Fireplace Y
Window Features Screens
Appliance Cooktop, Dryer, Dishwasher, Washer, Exhaust Fan, Freezer, Refrigerator, Oven - Wall, Stove
Heat Source Oil
Laundry Dryer In Unit, Washer In Unit, Basement, Lower Floor
Exterior
Exterior Feature Patio(s), Brick, Porch(es)
Parking Features Garage - Rear Entry
Garage Spaces 7.0
Utilities Available Cable TV, Cable TV Available, DSL Available, Electric Available, Fiber Optics Available, Phone Available
Water Access N
View Garden/Lawn, Trees/Woods
Roof Type Composite
Street Surface Paved,Black Top
Accessibility None
Porch Patio(s), Brick, Porch(es)
Road Frontage City/County
Attached Garage 2
Total Parking Spaces 7
Garage Y
Building
Lot Description Backs to Trees, Partly Wooded, Rear Yard, Secluded, Trees/Wooded, Vegetation Planting, Backs - Parkland, Cleared, Corner, Front Yard, Landscaping, Open, Private
Story 2
Sewer Septic < # of BR, Approved System, On Site Septic, Septic Exists, Septic Pump, Site Evaluation on File
Water Public
Architectural Style Raised Ranch/Rambler
Level or Stories 2
Additional Building Above Grade, Below Grade
New Construction N
Schools
School District Prince George'S County Public Schools
Others
Senior Community No
Tax ID 17070740266
Ownership Fee Simple
SqFt Source Estimated
Security Features Carbon Monoxide Detector(s),Electric Alarm,Security System,Motion Detectors
Acceptable Financing Cash, Conventional, FHA, VA
Horse Property N
Listing Terms Cash, Conventional, FHA, VA
Financing Cash,Conventional,FHA,VA
Special Listing Condition Standard
Read Less Info
Want to know what your home might be worth? Contact us for a FREE valuation!

Our team is ready to help you sell your home for the highest possible price ASAP

Bought with Dee Dee R McCracken • Coldwell Banker Realty
"My job is to find and attract mastery-based agents to the office, protect the culture, and make sure everyone is happy! "







