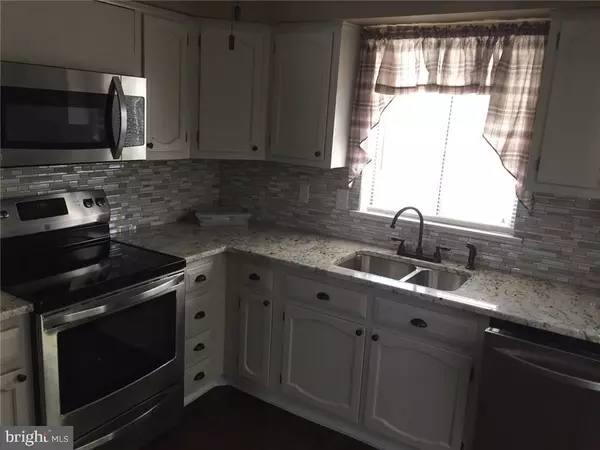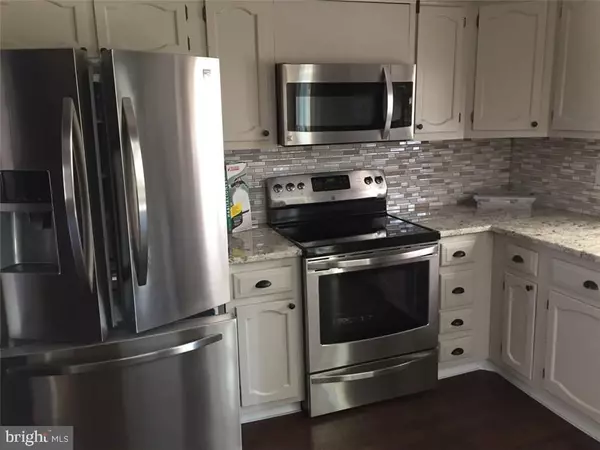$118,500
$122,000
2.9%For more information regarding the value of a property, please contact us for a free consultation.
2 Beds
2 Baths
1,363 SqFt
SOLD DATE : 03/16/2017
Key Details
Sold Price $118,500
Property Type Single Family Home
Sub Type Detached
Listing Status Sold
Purchase Type For Sale
Square Footage 1,363 sqft
Price per Sqft $86
Subdivision Crestwood Village - 3 Co - Op
MLS Listing ID NJOC174350
Sold Date 03/16/17
Style Other
Bedrooms 2
Full Baths 2
HOA Fees $357/mo
HOA Y/N Y
Abv Grd Liv Area 1,363
Originating Board JSMLS
Tax Year 2016
Lot Dimensions 0 x 0
Property Description
Located in Crestwood's Village 3 is where you'll find this GEM of a home...This YORKTOWNE makeover has ALL your 'move-in' requirements met ! The Kitchen has a 'Country-French' flair with glazed cabinetry, Granite counters, SS appliances (w/5yr warranty), Rustic wood shelving & Pantry; Top of the line PERGO (waterproof) flooring throughout; 2 FULL -remodeled-Baths (master w/ step-in shower); Replaced windows, Sliding door, Garage door & Shutters; Freshly painted w/ Trim; Up-dated LED lighting ; Electronic thermostats; Laundry room w/ Freezer; And Best Of All - it's located in Crestwood Village 3!!!
Location
State NJ
County Ocean
Area Manchester Twp (21519)
Zoning PLANNED
Rooms
Other Rooms Living Room, Dining Room, Primary Bedroom, Kitchen, Laundry, Efficiency (Additional), Additional Bedroom
Interior
Interior Features Attic, Window Treatments, Pantry, Primary Bath(s), Stall Shower, Walk-in Closet(s)
Hot Water Electric
Heating Baseboard - Electric
Cooling Central A/C
Flooring Other
Equipment Dishwasher, Dryer, Oven/Range - Electric, Freezer, Built-In Microwave, Refrigerator, Washer
Furnishings No
Fireplace N
Appliance Dishwasher, Dryer, Oven/Range - Electric, Freezer, Built-In Microwave, Refrigerator, Washer
Heat Source Electric
Exterior
Exterior Feature Patio(s)
Garage Spaces 1.0
Amenities Available Transportation Service, Community Center, Retirement Community
Waterfront N
Water Access N
Roof Type Shingle
Accessibility None
Porch Patio(s)
Parking Type Attached Garage, Driveway
Attached Garage 1
Total Parking Spaces 1
Garage Y
Building
Lot Description Level
Story 1
Foundation Crawl Space
Sewer Public Sewer
Water Public
Architectural Style Other
Level or Stories 1
Additional Building Above Grade
New Construction N
Schools
School District Manchester Township Public Schools
Others
HOA Fee Include Ext Bldg Maint,Taxes,Bus Service,Trash
Senior Community Yes
Ownership Cooperative
Acceptable Financing Cash
Listing Terms Cash
Financing Cash
Special Listing Condition Standard
Read Less Info
Want to know what your home might be worth? Contact us for a FREE valuation!

Our team is ready to help you sell your home for the highest possible price ASAP

Bought with Susan Snyder • Crossroads Realty, Inc

"My job is to find and attract mastery-based agents to the office, protect the culture, and make sure everyone is happy! "







